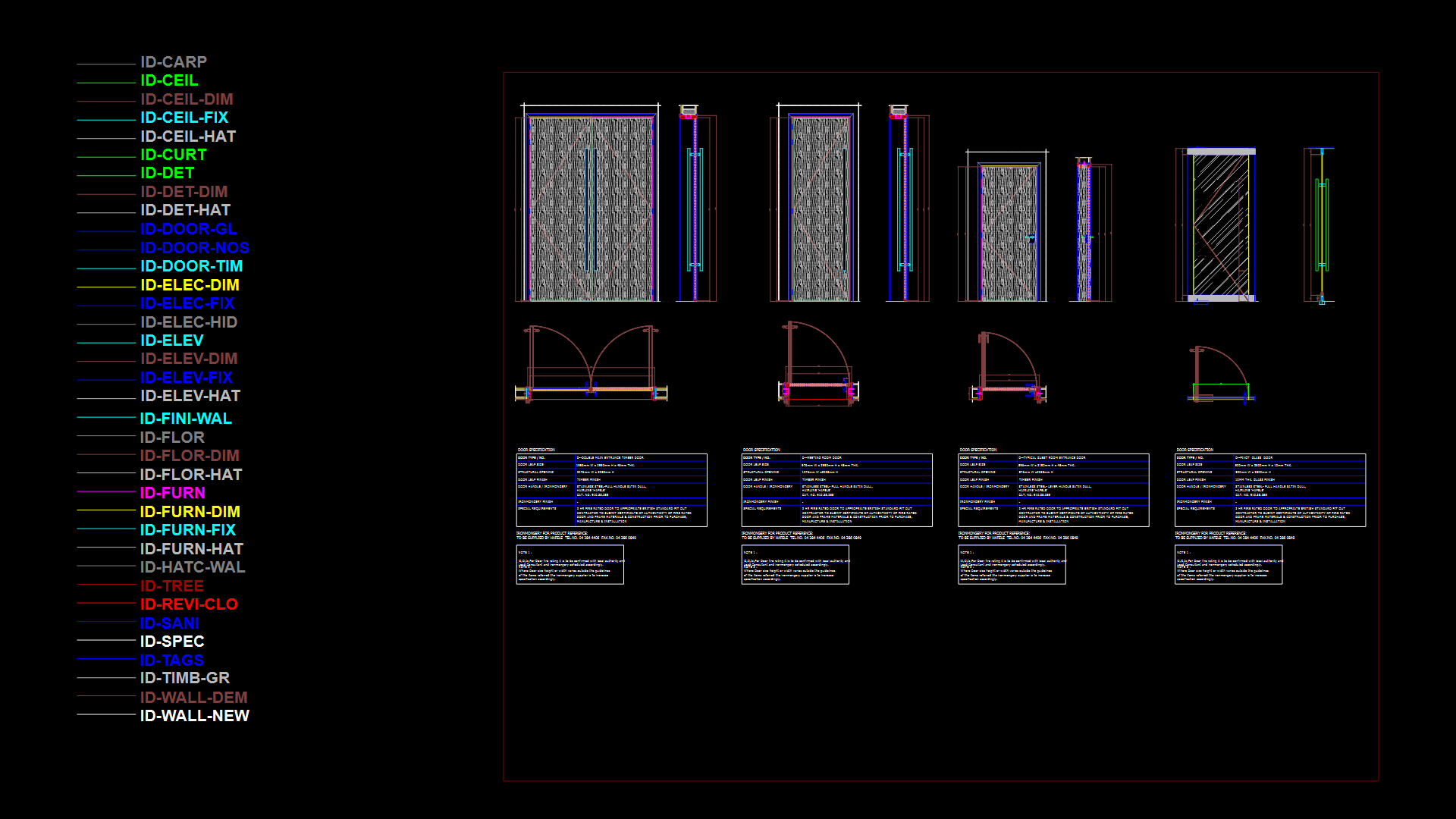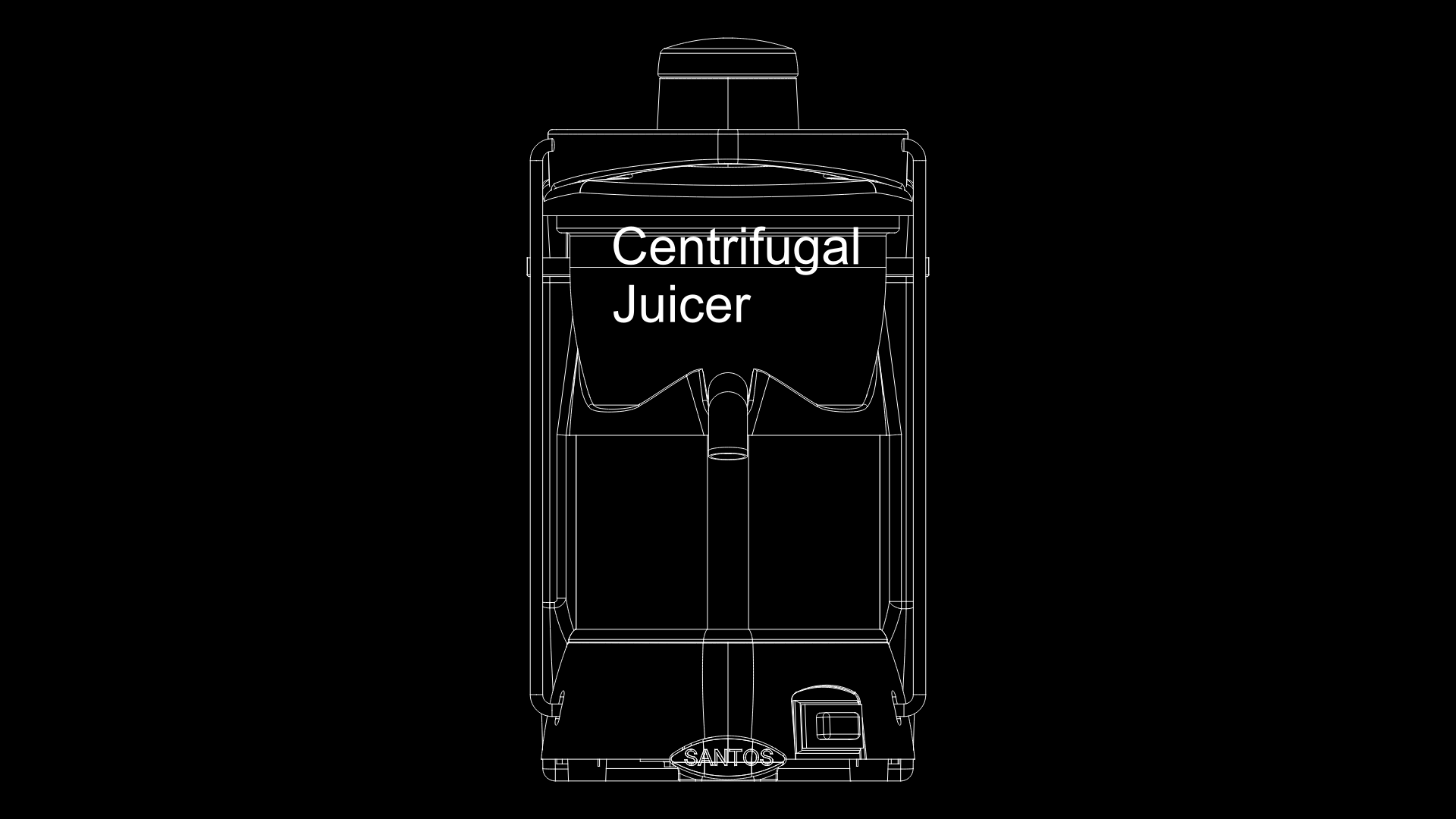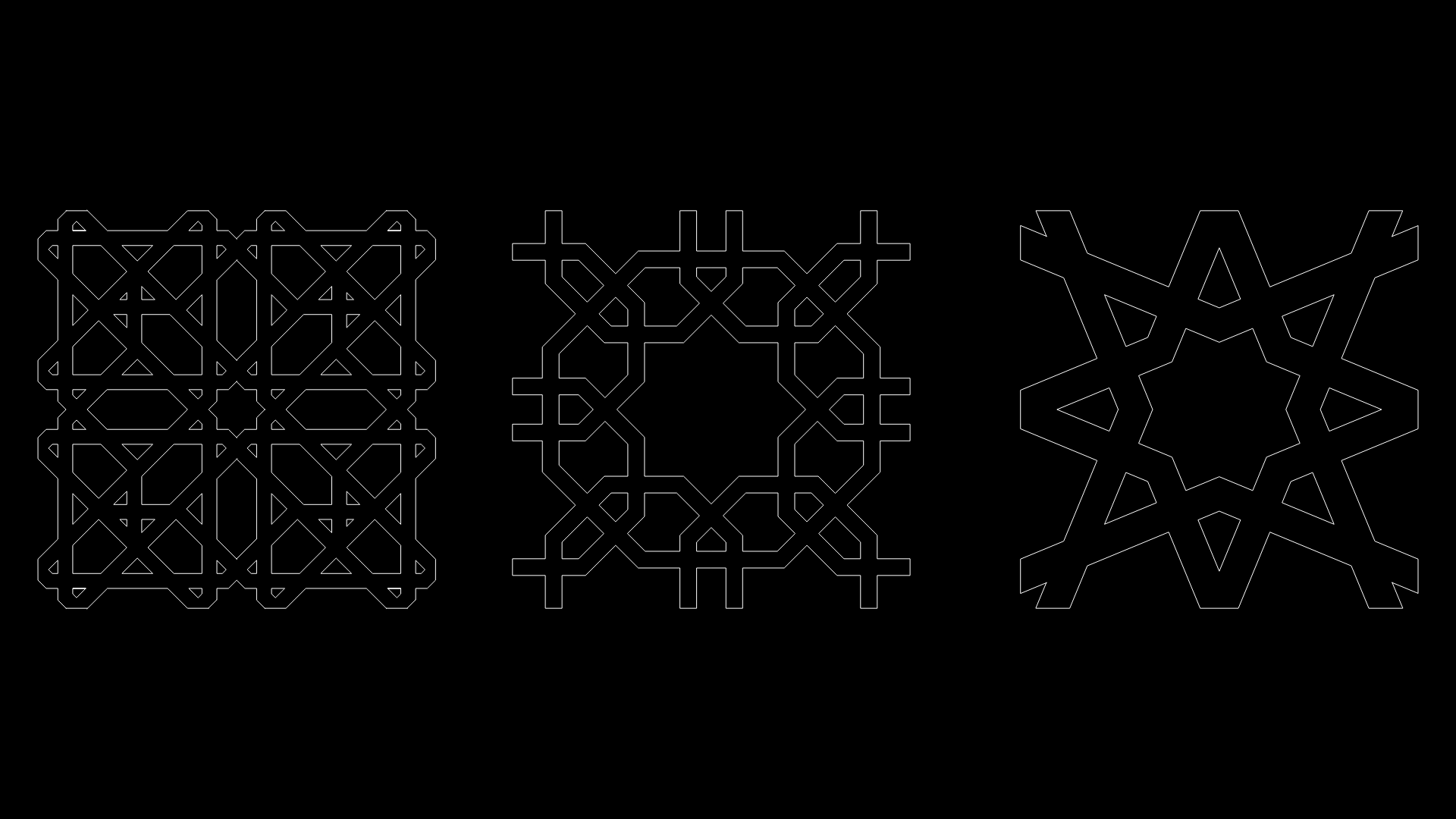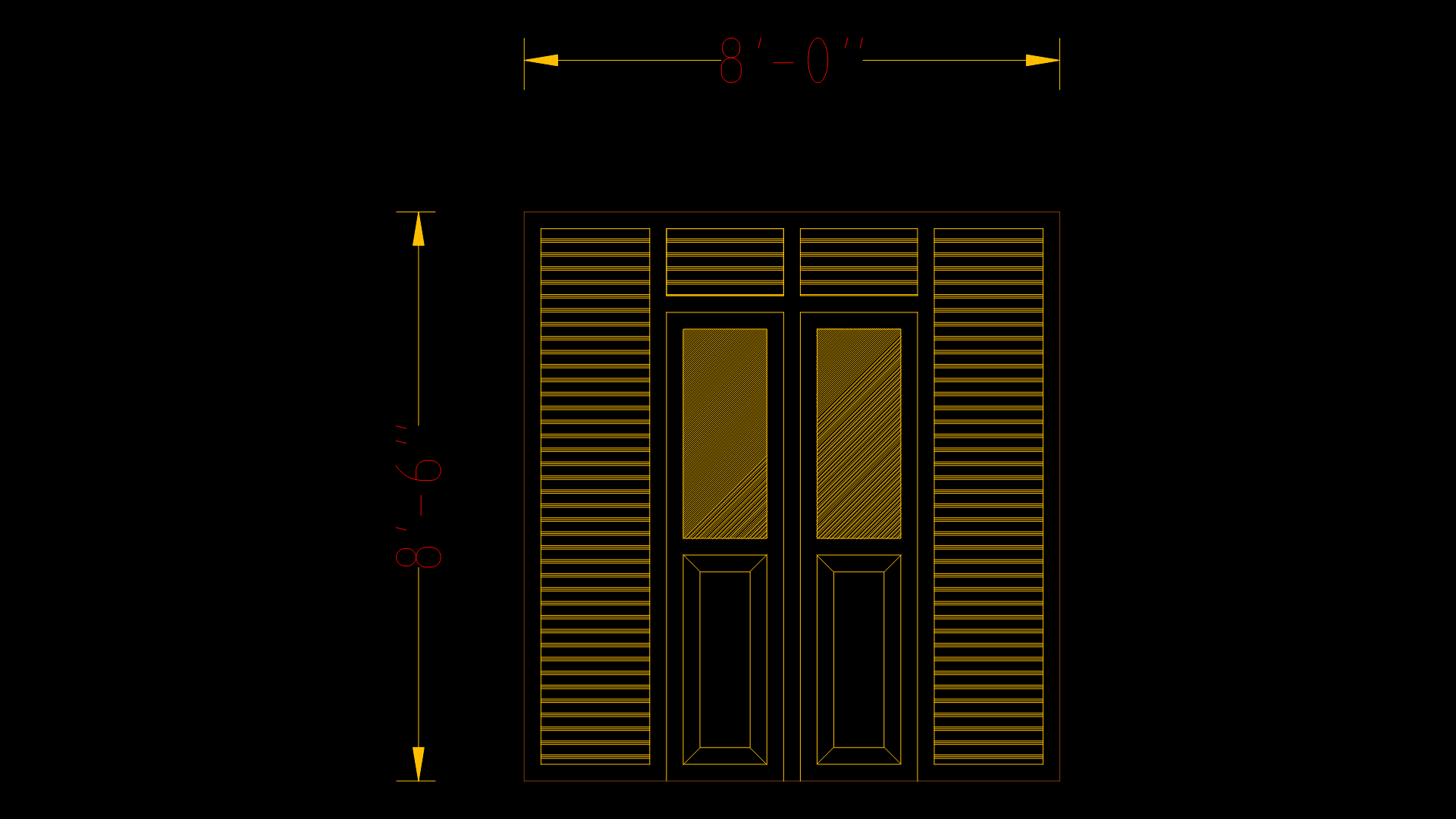Commercial Door Assembly Detail Drawing with Fire-Rated Options

Technical Overview
This comprehensive door assembly detail drawing depicts four door types commonly used in commercial and hospitality applications. This drawing includes plan views, elevations, sections, and specifications for each door configuration.
Primary Door Types:
1. Double Main Entrance Timber Door (1996mm W × 2990mm H × 45mm thick)
2. Meeting Room Door (976mm W × 2990mm H × 45mm thick)
3. Typical Guest Room Entrance Door (896mm W × 2190mm H × 45mm thick)
4. Pivot Glass Door (900mm W × 2500mm H × 10mm thick)
The detail drawing specifies materials and components including solid timber jambs, architraves, timber lipping, and various hardware options. Door handles are specified as Hafele stainless steel components (catalog reference 910.38.255) with satin dull, hairline finish. The first door type includes 2-hour fire rating requirements conforming to British Standards, with certification requirements noted.
The glass pivot door features 12mm thick clear glass with floor spring housing and metal finish top and bottom rails. All structural openings are dimensioned with appropriate clearances around door leafs. The drawing is presented at multiple scales (1:20 for elevations/plans and 1:5 for detail sections), making it suitable for both design coordination and construction implementation.
| Language | English |
| Drawing Type | Detail |
| Category | Doors & Windows |
| Additional Screenshots | |
| File Type | dwg |
| Materials | Glass, Steel, Wood |
| Measurement Units | Metric |
| Footprint Area | N/A |
| Building Features | |
| Tags | Commercial door assemblies, Door jamb details, fire-rated doors, Glass pivot doors, Hafele hardware, Hospitality doors, timber door details |








