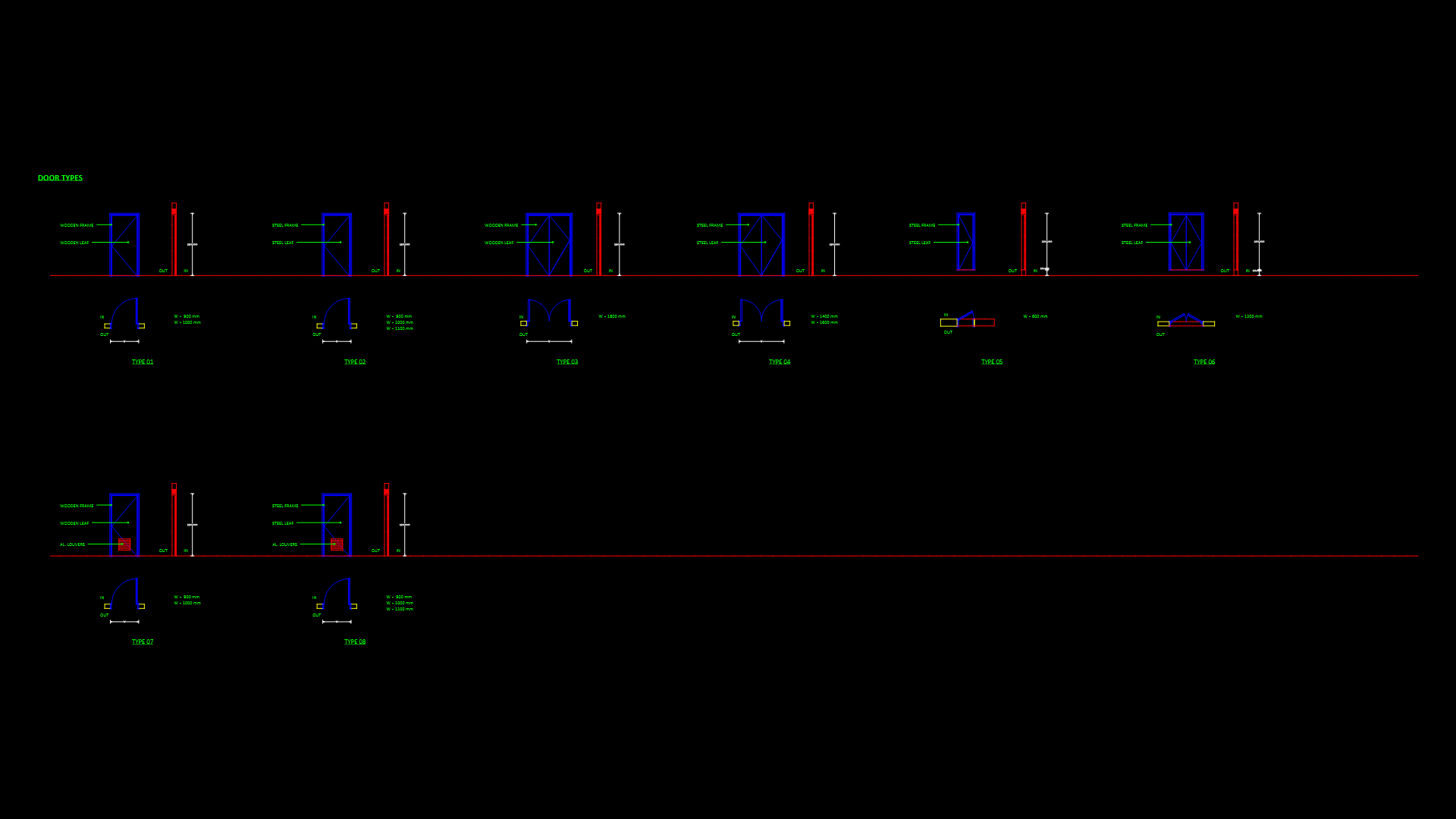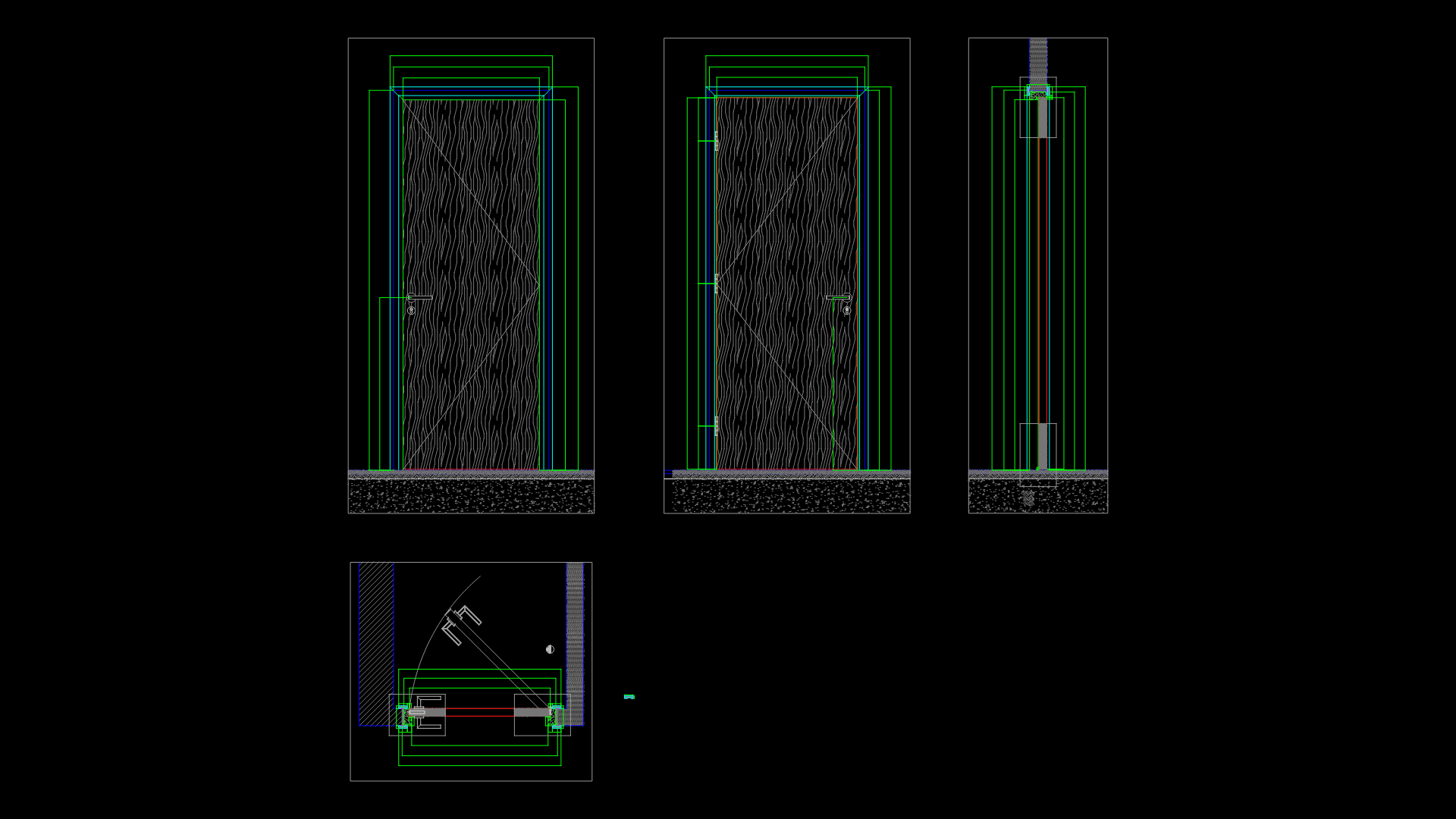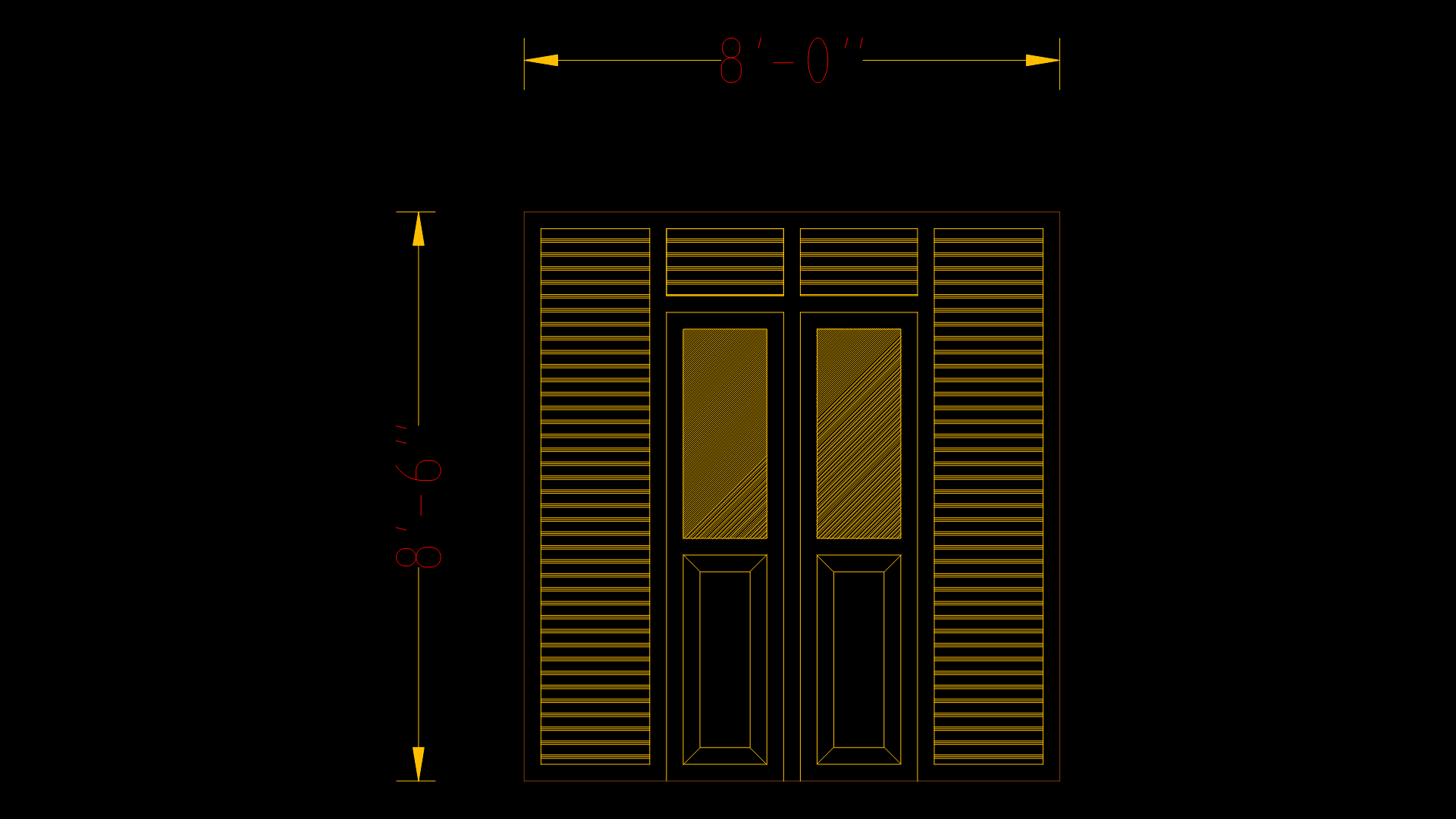Commercial Door type Details: Wood, Steel & Aluminum Assemblies

This architectural detail sheet presents 8 standardized door types (Type 01-08) for a call center building in the Sadat City Technology Zone. Type 01 features wooden frames with wooden door leaves in widths of 900mm and 1000mm with in/out swing options. Type 02 utilizes steel frames with steel leaves available in three width variations: 900mm, 1000mm, and 1100mm. Types 03-04 are double doors with 1400mm and 1600mm widths, providing wider access points for high-traffic areas. Type 05 offers narrower 600mm access, likely for utility spaces. Type 06 shows 1200mm openings, while Types 07-08 incorporate aluminum louvers for ventilation. All doors are detailed with elevation and plan views at 1:50 scale, complete with frame specifications, swing directions, and dimensional requirements. The drawing follows Egyptian construction standards and includes Arabic text references, indicating its implementation in a Middle Eastern commercial context.
| Language | Arabic |
| Drawing Type | Detail |
| Category | Doors & Windows |
| Additional Screenshots | |
| File Type | dwg |
| Materials | Aluminum, Steel, Wood |
| Measurement Units | Metric |
| Footprint Area | N/A |
| Building Features | |
| Tags | aluminum louvers, architectural details, call center, commercial doors, door types, MEP coordination, steel frame doors |








