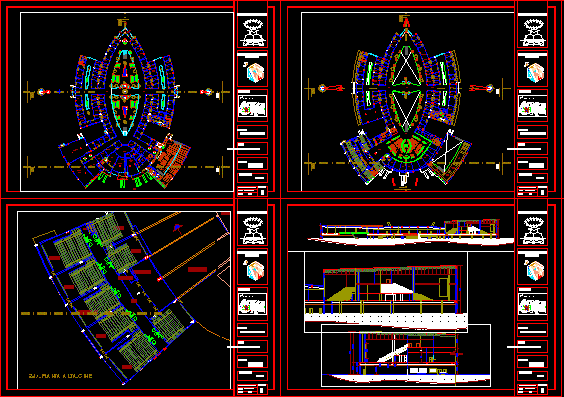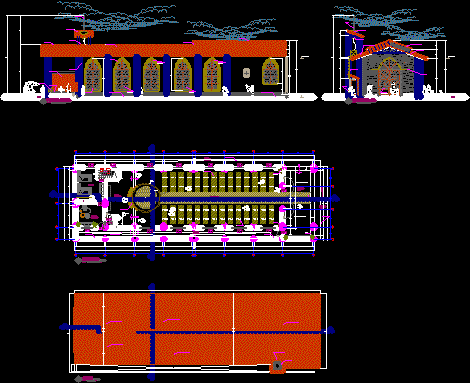Commercial DWG Block for AutoCAD
ADVERTISEMENT

ADVERTISEMENT
Design was conducted, in a circle of shops there trying to move to the center so that all premises are visited by the consumer as having 3 hits
Drawing labels, details, and other text information extracted from the CAD file (Translated from Spanish):
frontal elevation, water mirror, living area, lateral elevation, elevation, assembly plant, architectural plant, guatemala, content :, course :, scale :, date :, card :, design workshop arq. ii, commercial premises, name :, lucia reyes, the arch
Raw text data extracted from CAD file:
| Language | Spanish |
| Drawing Type | Block |
| Category | Retail |
| Additional Screenshots |
 |
| File Type | dwg |
| Materials | Other |
| Measurement Units | Metric |
| Footprint Area | |
| Building Features | |
| Tags | autocad, block, center, circle, commercial, Design, DWG, mall, market, move, premises, shopping, shops, supermarket, trade |







