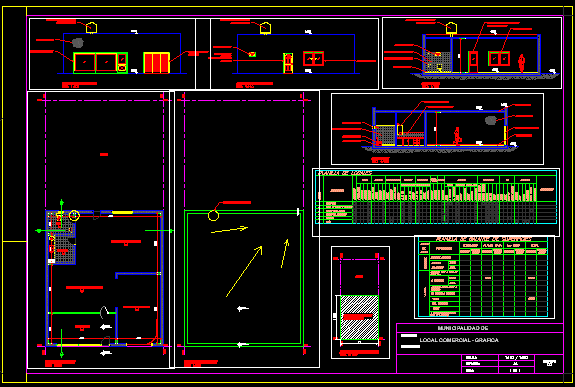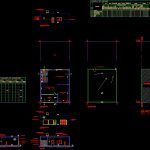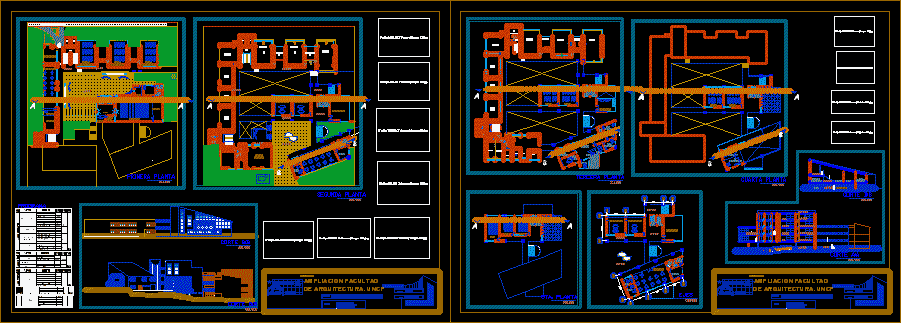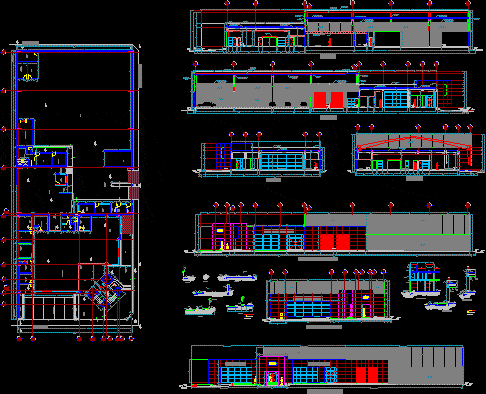Commercial DWG Block for AutoCAD

Commercial – Floors – Cortes – Views
Drawing labels, details, and other text information extracted from the CAD file (Translated from Spanish):
semicub., ground floor, surface balance sheet, existing approved, expro nro:, work, class, new, existing, covered, subsoil, surface, without permission, of the land, without permission to modify, modify, approved according to , to build, free, total, ampl., existing conf a work of, em, workshop for cars, reception, kitchen, bathroom, cutting and folding area, imprecision workshop, main facade, general plant, cut aa, plant ceilings, surface silhouette, court bb, patio, rear facade, whirlpool, interior, lime, porcelain, subfloor, denomination, number, ceramic, carpet, granite, revear, durlok, ceramics, wood, room sheet, floors, zocalos, linings, kitchen sink, calefon, calef. central, main board, secund board, r. textured, impregnating, e. synthetic, varnish, sight mad, polycarb., plaster, latex, l. satin, oven, sockets, keys, arms, rust, center, sink, stove, bidet, toilet, shower, c. made., ante_, chest, suspend, apply, ceiling, plaster, exterior, ceiling, walls, paintings, threshold, c. met., electricity, gas, toilets, observations, revision, format :, sheet :, scale :, commercial premises – graphics, project :, owner :, municipality of
Raw text data extracted from CAD file:
| Language | Spanish |
| Drawing Type | Block |
| Category | Retail |
| Additional Screenshots |
 |
| File Type | dwg |
| Materials | Wood, Other |
| Measurement Units | Metric |
| Footprint Area | |
| Building Features | Deck / Patio, Pool |
| Tags | agency, autocad, block, boutique, commercial, cortes, DWG, floors, Kiosk, Pharmacy, Shop, views |








