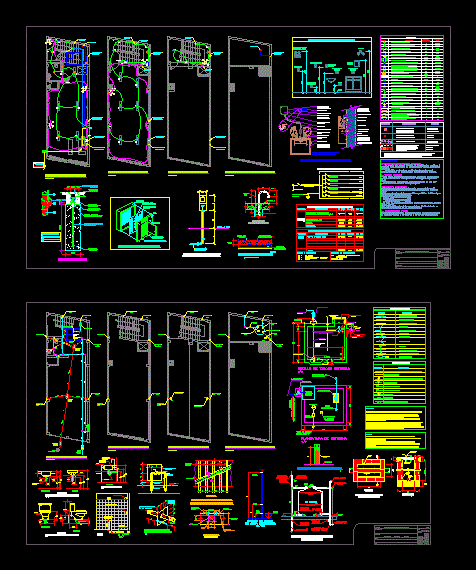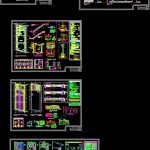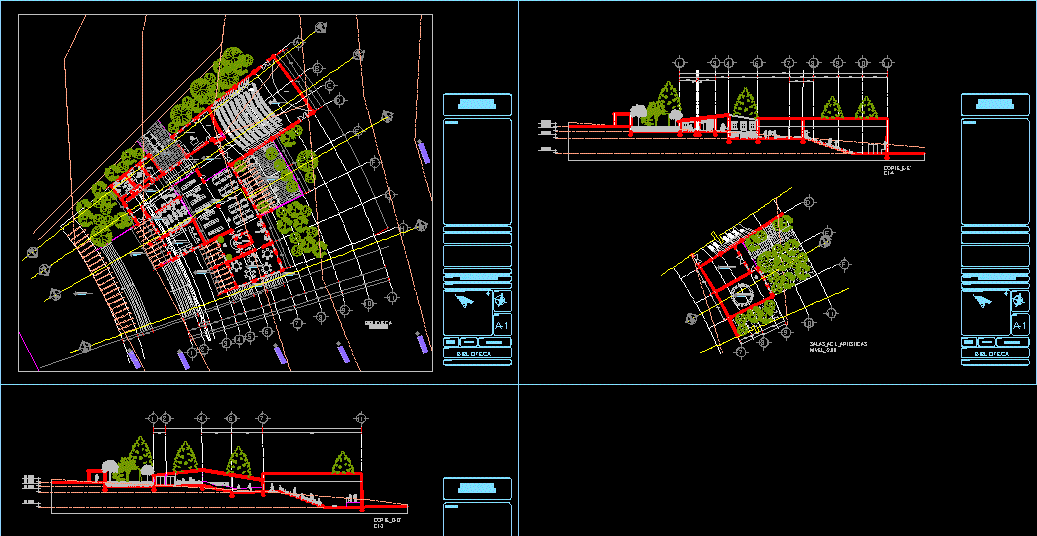Commercial DWG Full Project for AutoCAD

Project a shop type minimarket on the first floor with storage on the second floor that can also be used as a store; 5.35 wide by 14.95; with u area 80 m2
Drawing labels, details, and other text information extracted from the CAD file (Translated from Spanish):
chap. gauging, output, fire extinguisher, danger, risk, electrical, earthquake, in cases, safe area, in case of, fire, do not use, earthquake or, column support, masonry support, section and, beam v-, detail typical lintel, court xx, sedimentation pit, split stone fill, sink box, sanitary cover, grid, cat ladder, tank bottom slab, cistern, concrete, lid, tank slab, with beam and lightened, reinforcement – column with, light detail, hollow brick, typical end of beams, see table of stirrups, compacted, sidewalk section, material, pvc-p pipe, location, sidewalk, level, to the dealer, detail meter , electric board, base for accessories, electric, cover, ventilation, perforations for, activate accessories, long for fan board, metal box, recessed, cu bar, plug switches, detail, faith. const., roof level, curve, aerial connection, earth well, sifted earth, and compacted, bronze connector, copper electrode, bare conductor, reinforced concrete cover, pvc-p tube, sanik gel, sulphate, ground, conductor, magnesium or similar substance, pressure connector, copper or bronze, switch, npt, tv telephone, electrical outlet, in bathrooms, kitchen, electrical outlets, in kitchen, detail of exits, lighting equipment, emergency battery, intercom, armored, bracket, board, general, detail of emergency lamp, union thread, pvc adapter, npt, with hinges, wooden frame and lid, valve, typical detail of installation of valves, shower, veneer with, brick wall, grid, veneer of mayolica, bruña, det. flange breaks water, black iron plate, thickness of wall, around, welding, tube, tub. vent, ventilation tube detail, roof or parapet, knit outlets, w.c., bidet, lav., typical reinforcement of joists, in area of pipe crossing, cut g – g, plant, joists, tub. drain, beam s, high tank slab, screw cap, gate valve, air chamber, see connection detail, detail of elevated tank, prefabricated, metal, plant: tank lid, automatic, control, board, registration, comes from the network, float, rises pipe, electric pump, tub. suction, water intake, to the drain network, pipe, suction basket, foot valve with, to the control panel, water breaker flange, tank tank detail, bdp, emergency light automatic ignition, evacuation legend , evacuation flow, evacuation direction, evacuation zone, foundation, nfp, existing foundation, first section, stair detail, solid slab, second section, the design has been made based on the regulation,: loads,: floors and foundations ,: reinforced concrete,: masonry, specifications, coatings, brick walls, specifications for, thickness of the joints, mortar mix, type of brick: solid type, columns, banked beams, plates, walls, slabs and stairs, lightened and flat beams, footings, cm., walls and plates in contact with ground, cistern walls in contact with water, indicated, false shoe, seismic or design spectrum :, xx: confined masonry, and and: confined masonry, indicated in enc prayers, charges, a. dead charges, partition walls, b. overloads, maximum displacement, axis xx, axis yy, basic specifications for the construction, if it has alveolos these, of the volume, all the masonry units of walls will be manufactured, with the minimum dimensions indicated in this plane, they could be of clay or silico calcareo, must, classify as a minimum with type iv of the norm itintec, unit of masonry :, corresponding, masonry, seismic-resistant parameters, detail of the eccentric shoe, ax, according to the shoe frame, false shoe, shoe detail, bxt, see plant, detail dimension, hooks in stirrups, d of pillars, beam, roof, brace, x – x, cut aa, bb cut, coating, mortar, sand must be clean, free of organic matter , granulometry, efforts, dead load, concrete cyclopean, water will be fresh, clean and drinkable, type I cement, design and construction specifications, national building regulations, quake-resistant design standard, any iera, values of m, lower reinforcement, upper reinforcement, splice on the supports being the length of, the specified percentages, increase the length of, notes, in columns and beams, specified, detail of bending of stirrups, d of column or beam , no scale, connection of the consecionario, tv., pvc-p embedded in floor or wall., output for electrical sheet, output for antenna or cable television, telephone directory intercom or intercom, output for internal telephone or intercom, — -, special, rect., legend, double bipolar receptacle, single-phase power output with earthing, feeder or circuit in recessed pipe, in
Raw text data extracted from CAD file:
| Language | Spanish |
| Drawing Type | Full Project |
| Category | Retail |
| Additional Screenshots |
 |
| File Type | dwg |
| Materials | Concrete, Masonry, Plastic, Wood, Other |
| Measurement Units | Metric |
| Footprint Area | |
| Building Features | |
| Tags | agency, area, autocad, boutique, commercial, DWG, floor, full, Kiosk, local, Pharmacy, Project, Shop, shopping, storage, store, type, wide |








