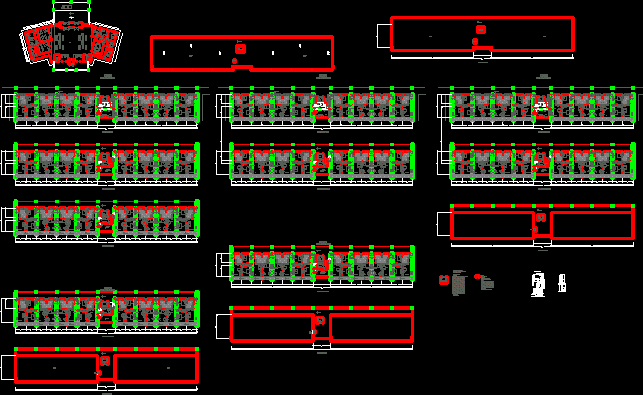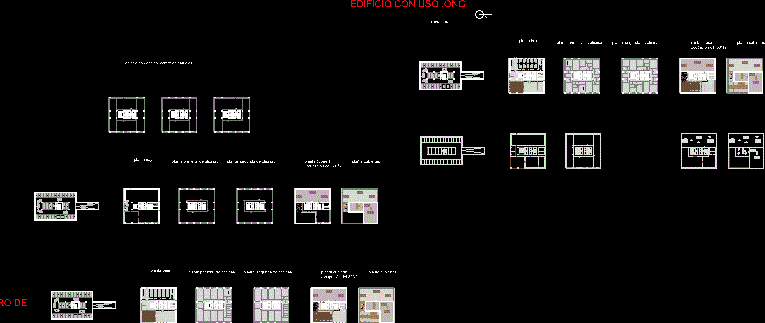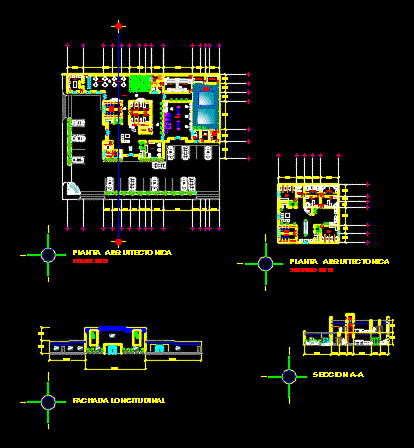Commercial Facade Treatment 3D DWG Model for AutoCAD
ADVERTISEMENT
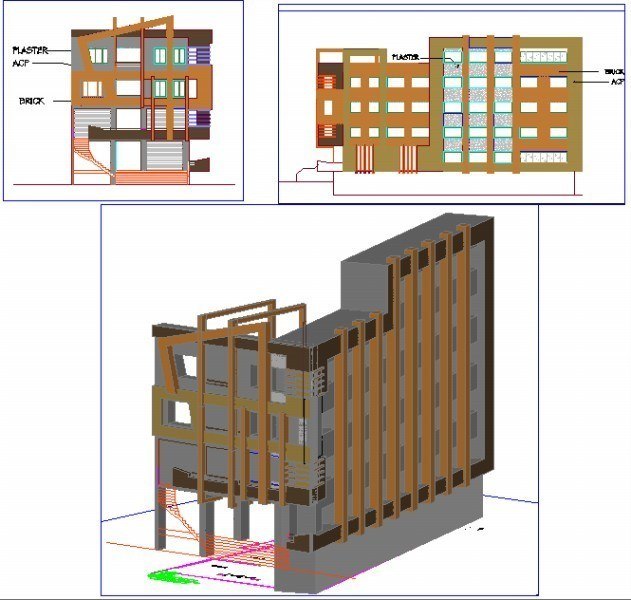
ADVERTISEMENT
is an existing commercial building in Damak Nepal
Drawing labels, details, and other text information extracted from the CAD file:
first floor plan, toilet, gents, ladies, store, future expansion, lift, plaster, acp, brick
Raw text data extracted from CAD file:
| Language | English |
| Drawing Type | Model |
| Category | Office |
| Additional Screenshots |
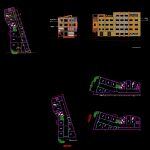 |
| File Type | dwg |
| Materials | Other |
| Measurement Units | Metric |
| Footprint Area | |
| Building Features | |
| Tags | autocad, banco, bank, building, bureau, buro, bürogebäude, business center, centre d'affaires, centro de negócios, commercial, DWG, escritório, Existing, facade, immeuble de bureaux, la banque, model, office, office building, prédio de escritórios, treatment |


