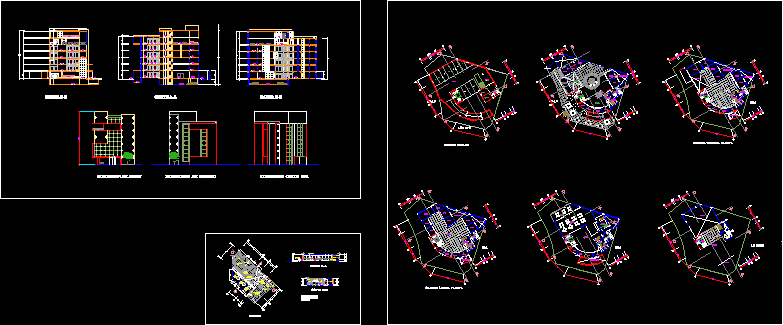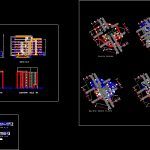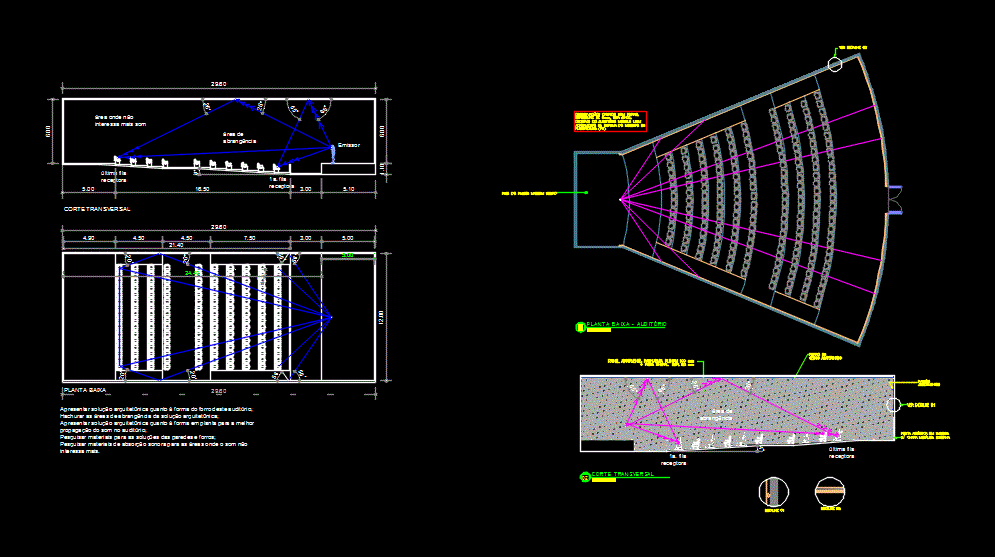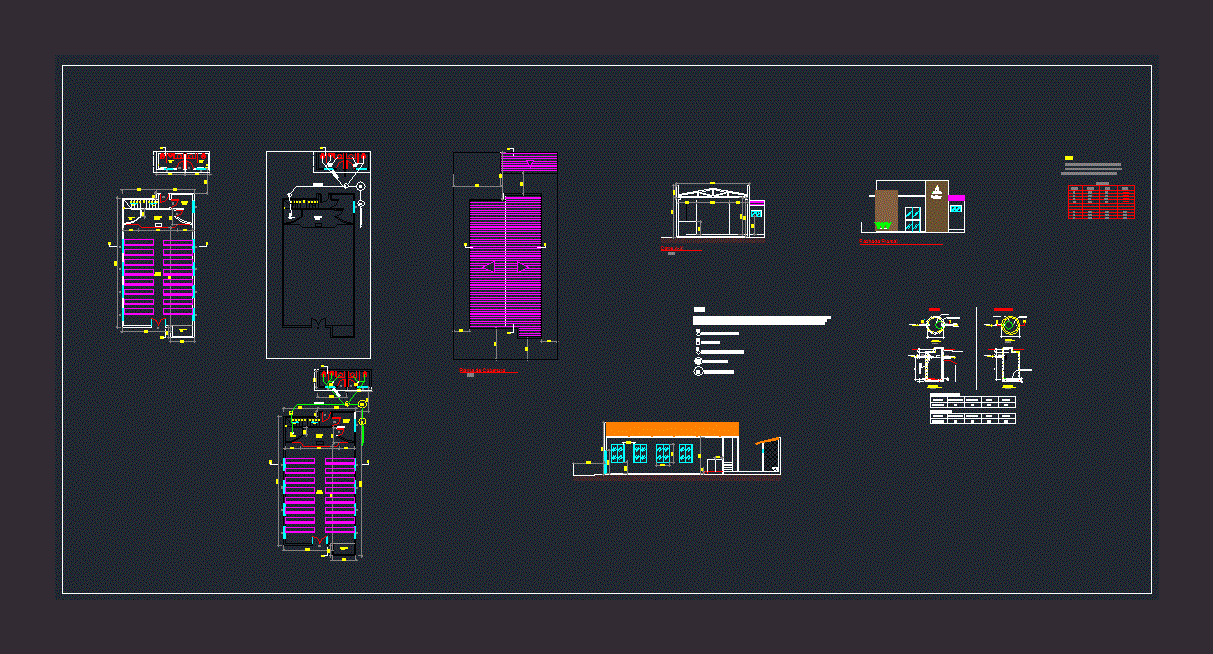Commercial Gallery DWG Full Project for AutoCAD

The entry is nested by a triple height space projected in the panoramic visual usiario from income to the stands located on the upper floors. Architectural Development.
Drawing labels, details, and other text information extracted from the CAD file (Translated from Spanish):
porcelain floor, celima – bone color, hall, previous, proy. handrails, stamped concrete floor type rustic stone, terrazzo white smoke floor ramp, reinforced concrete column, tarred and painted with professional latex rocky, white gray color, water mirror, projection, proy line. cantilever, masonry wall, tarred and painted professional latex red color, low wall, tarred and painted professional latex rocky white gray color, screen, anodized aluminum carpentry, masonry wall, tarred and painted professional latex vencesatin ash gray color, type , alf., largo, alt., box of spans, aluminum handle, low rotation hinge, high rotation hinge, stan, parking, machine room, general deposit, loading and unloading, empty projection line, elevator, hoist, ss .hh women, ss.hh men, income, place, dining room, terrace, kitchen, garden, bar, sidewalk, cafeteria, ramp, be
Raw text data extracted from CAD file:
| Language | Spanish |
| Drawing Type | Full Project |
| Category | Retail |
| Additional Screenshots |
 |
| File Type | dwg |
| Materials | Aluminum, Concrete, Masonry, Other |
| Measurement Units | Metric |
| Footprint Area | |
| Building Features | Garden / Park, Elevator, Parking |
| Tags | autocad, commercial, DWG, entry, full, gallery, height, mall, market, panoramic, Project, projected, shopping, space, supermarket, trade, triple, visual |







