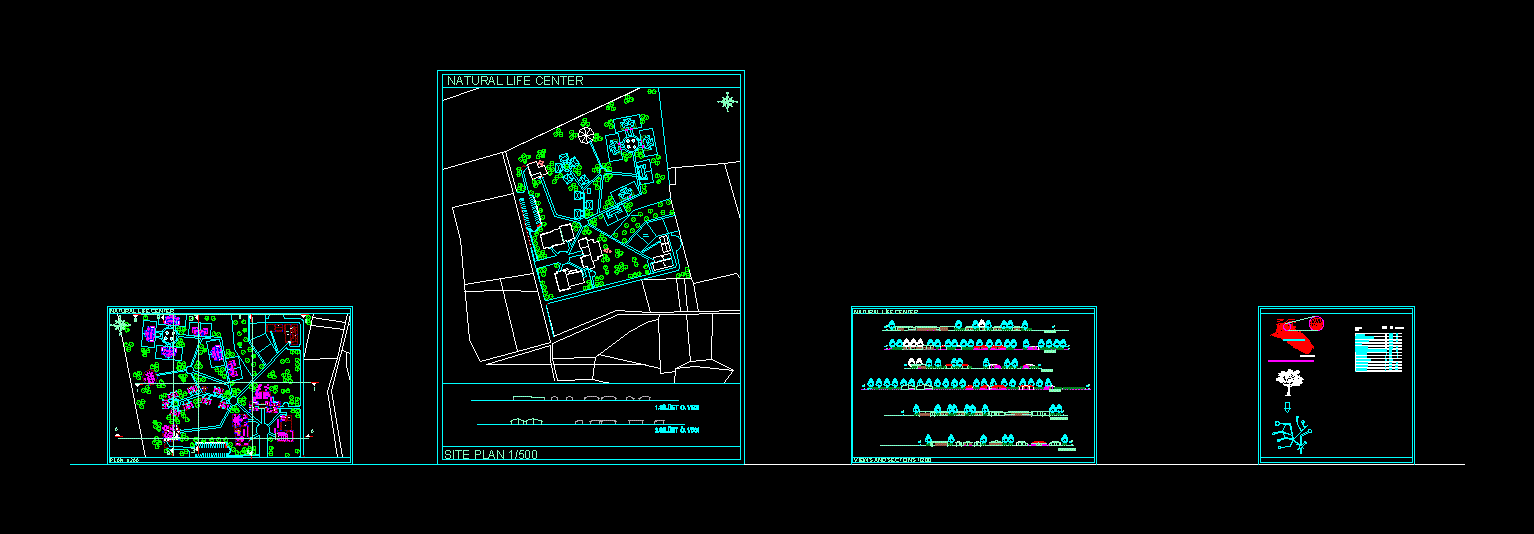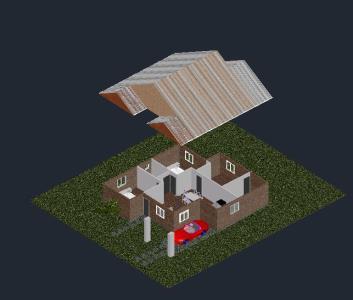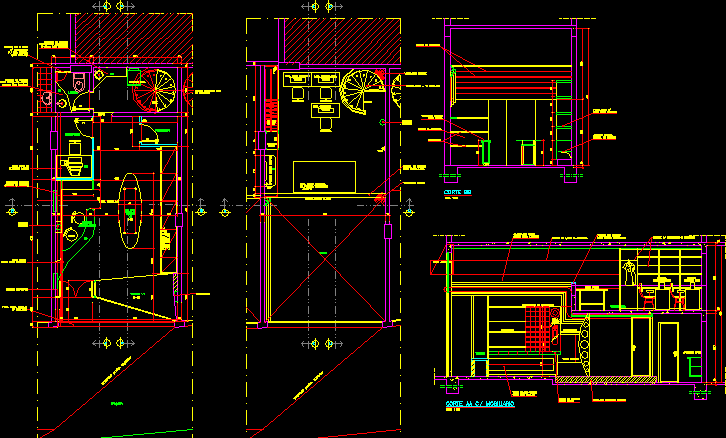Commercial Gallery DWG Plan for AutoCAD
ADVERTISEMENT

ADVERTISEMENT
DISTRIBUTION PLAN FULL TWO LEVELS; Sections; PLANT substation.
Drawing labels, details, and other text information extracted from the CAD file (Translated from Spanish):
stall, store, passageway, concrete wall, height, alfeizer, wide, vain, ss.hh. ladies, ss.hh. males, ss.hh., disabled, deposit, forklift, multiple uses, office hall, entrance, duct for projection, lintel driwall, longitudinal section aa, roof, floor rubbed, longitudinal section bb, shop, position, post, cross section cc, substation, polished concrete floor, cross section dd, roof, other uses, sshh ladies, s.s.h.h.damas, cross section e-e, store, box vain, type, width, height, plant sub station, commercial gallery tupac amaru, elevation street coronel mendoza
Raw text data extracted from CAD file:
| Language | Spanish |
| Drawing Type | Plan |
| Category | Retail |
| Additional Screenshots |
 |
| File Type | dwg |
| Materials | Concrete, Other |
| Measurement Units | Metric |
| Footprint Area | |
| Building Features | |
| Tags | autocad, commercial, distribution, DWG, full, gallery, levels, mall, market, plan, plant, sections, shopping, substation, supermarket, trade |







