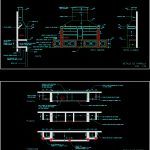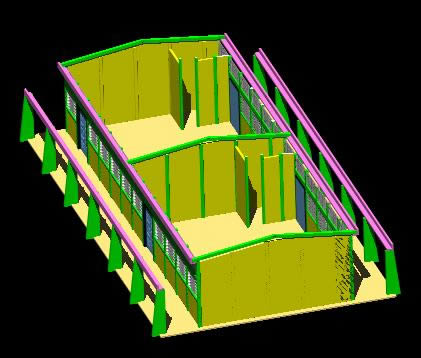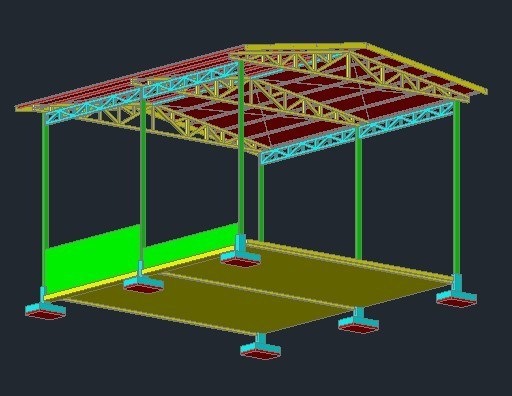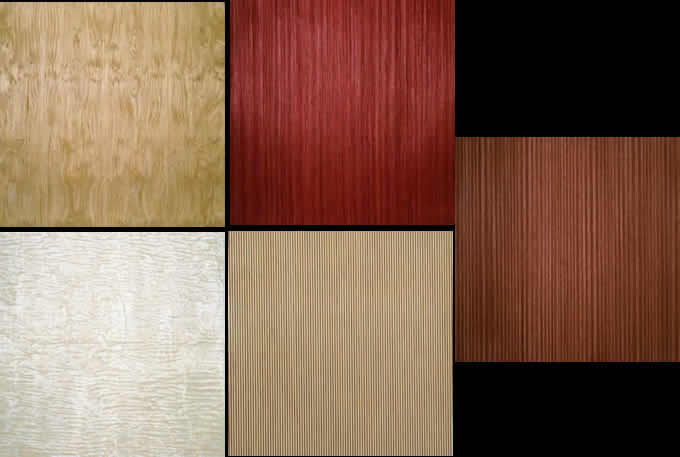Commercial Grill Detail DWG Detail for AutoCAD
ADVERTISEMENT

ADVERTISEMENT
PLANT / VIEWS / CUTTING / FOUNDATIONS / DETAILS OF A COMMERCIAL GRILL
Drawing labels, details, and other text information extracted from the CAD file (Translated from Spanish):
foundation, red alberdi type, ceramic countertop, plant, with refractory ground, refractory brick grate floor, locked straight placement, refractory slat side, sheet metal doors with angled iron frame, link new beams to existing foundation, floor ceramic red alberdi type, ceramic red countertop alberdi type, cutting, metal sheet doors, veneer bell, veneer cap, concrete slab, refractory slat walls, side view, front view, in both directions, place flush of the frame, lenero, ceresita, contrapiso concrete rubble, to the existing wall, grill detail
Raw text data extracted from CAD file:
| Language | Spanish |
| Drawing Type | Detail |
| Category | House |
| Additional Screenshots |
 |
| File Type | dwg |
| Materials | Concrete, Other |
| Measurement Units | Metric |
| Footprint Area | |
| Building Features | |
| Tags | aire de restauration, autocad, commercial, cutting, DETAIL, details, dining hall, Dining room, DWG, esszimmer, food court, foundations, grill, lounge, plant, praça de alimentação, Restaurant, restaurante, sala de jantar, salle à manger, salon, speisesaal, views |








