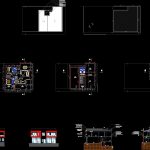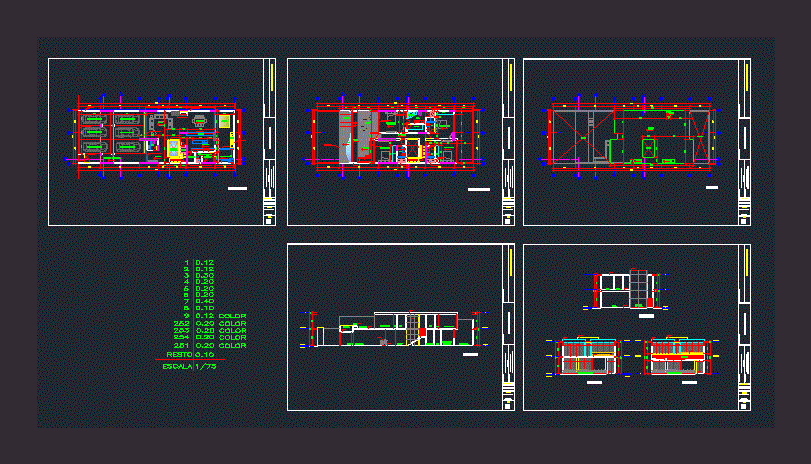Commercial And Housing DWG Full Project for AutoCAD
ADVERTISEMENT

ADVERTISEMENT
This project shows the resolution of two shops on the ground floor and upstairs housing local project with a basement and garage where the laundry is located
Drawing labels, details, and other text information extracted from the CAD file (Translated from Spanish):
balcony, gallery, grill, dressing room, dining room, living room, hall, laundry room, garage, storage room, smoke duct, durlock ceiling, galvanized sheet slobber, galvanized sheet ridge, masonry parapet, slab, smoke duct, mouth man, galvanized sheet metal gutter, durlock ceiling, ventilation duct, beam, glue prestige brand
Raw text data extracted from CAD file:
| Language | Spanish |
| Drawing Type | Full Project |
| Category | House |
| Additional Screenshots |
 |
| File Type | dwg |
| Materials | Masonry, Other |
| Measurement Units | Metric |
| Footprint Area | |
| Building Features | Garage |
| Tags | apartamento, apartment, appartement, aufenthalt, autocad, casa, chalet, commercial, dwelling unit, DWG, floor, full, ground, haus, house, Housing, local, logement, maison, Project, residên, residence, resolution, shops, shows, single family home, underground, unidade de moradia, upstairs, villa, wohnung, wohnung einheit |








