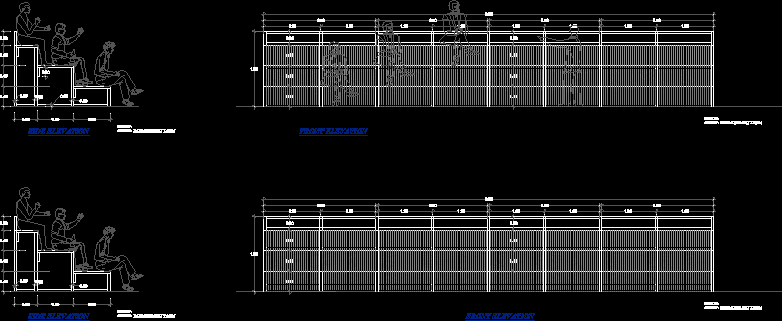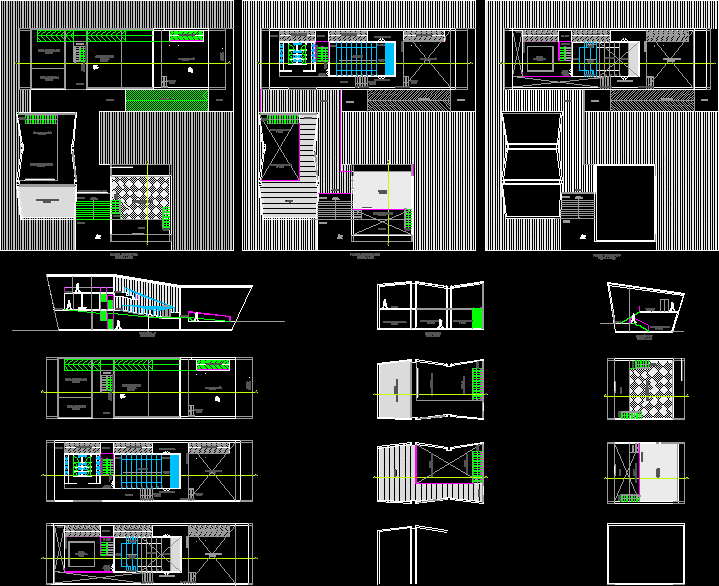Commercial Housing And Office Buildings DWG Section for AutoCAD
ADVERTISEMENT

ADVERTISEMENT
Multi functional building – Plants – Sections – Facades-Parking for 60 cars
Drawing labels, details, and other text information extracted from the CAD file (Translated from Spanish):
slope, xii, viii, vii, iii, dining room, porcelanatto floor, living room, bedroom, master bedroom, kitchen, ss.hh., yucatán, zacatecas, medellín, access, exit, palnat baja commerce and parking, first floor reception and offices , duct, ventilation, assembly plant, elevator, machine room, complete toilet, tv room, service patio, terrace, water mirror, reception, elevators, access plaza, access, green area and games, empty , jeep, wrangler, corridor, commerce, offices, parking, office parking, department
Raw text data extracted from CAD file:
| Language | Spanish |
| Drawing Type | Section |
| Category | Office |
| Additional Screenshots |
 |
| File Type | dwg |
| Materials | Other |
| Measurement Units | Metric |
| Footprint Area | |
| Building Features | Garden / Park, Deck / Patio, Elevator, Parking |
| Tags | autocad, banco, bank, building, buildings, bureau, buro, bürogebäude, business center, cars, centre d'affaires, centro de negócios, commercial, DWG, escritório, functional, Housing, immeuble de bureaux, la banque, multi, office, office building, plants, prédio de escritórios, section, sections |








