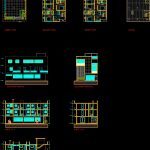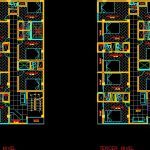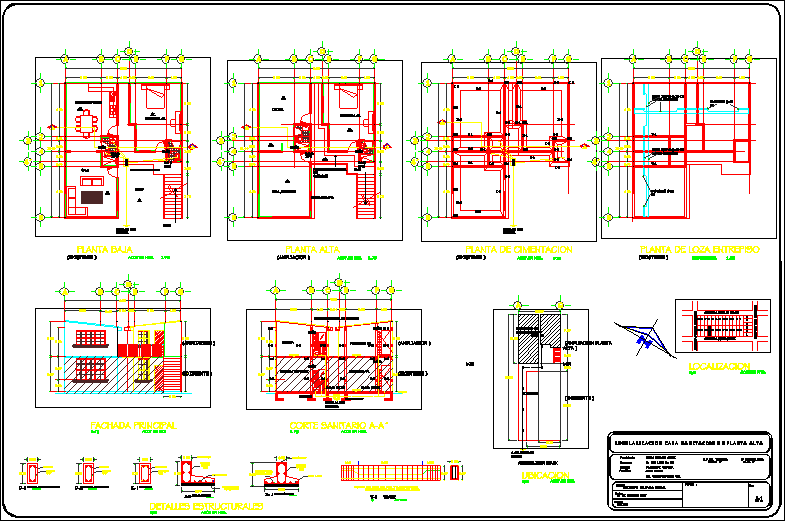Commercial Local And House DWG Block for AutoCAD

Commercial and housing design and distribution of commercial space. Electrical installations; sanitary facilities and structures
Drawing labels, details, and other text information extracted from the CAD file (Translated from Spanish):
level roof, architecture, first level, foundation, details, structure, plant-distribution, foundation, shoe, construction sequence of emptying, overburden, floor, table of plates and columns, delivery of joists, column in, delivery, center, corner , beam, beam in beam, second, third and roof level, variable, detail of footing, concrete flooring, additional stirrups, irons and stirrups according to table of columns, resist. of the land, size max. aggregates, masonry mortar, resist. comp. masonry, diam. min.doblado stirrups, concrete footings, technical specifications, concrete joists and, concrete solid slab, concrete bleachers, fence – facade, concrete beams and columns, concrete beams, concrete columns, steel, columns, specification brick mortar, iron and stirrups picture of stairs, stair detail, detail of stairs, second level, third level, unless indicated by the supplier, measures that will be respected, note, exit of sanitary appliances, lavatory, drain, exit, water, point, toilet, ro -cha, grounding well, cut aa, plant, connector, welded awg, cu rod, salt, carbon, sifted earth, nyy cable, stud, intercom uprights, tv stile, cable, telephone and internet , TV stand, cable, intercom output, intercom push button intercom, telephone intercom, intercom circuit, switch switch, octagonal passage box, light center, wall bracket, switch, automatic for e lectrobomba, outlet for therma, thermomagnetic switch, electric pump, description, legend, symbol, feeder circuit, outlet circuit, lighting circuit, tv-cable circuit, pass box fo. go., recessed wall board, internet circuit, roof, wall, location, telephone circuit, waterproof outlet in bathroom, internet, elb., elevated tank, supply, roof, board stile diagram, bank monofasico meters, pt, cistern tank, meters, box, socket, entry to, boards, electrical connection, pass box, serv. g., high tank, cistern, reserve, lighting, load table, board, uses, circuits, unitary, load, installed, demand, factor, maximum, total feeder, covered area: serv. general, electrical outlets, heater, dichroic lighting, roofed area: apartment, intercom – doorman, tg total feeder, aerial connection by roof, telephone wire, coaxial cable – tv, diagram of telephone and cable mullions, department a, telephone, cable -tv, network, detail bco., telephone and internet, intercom, to the collector, main, suction tube, up tube, projection of tea, arrives and lowers ag-f of tea, arrives and climbs tube, arrives -f tea, low tea, to the public network, storm drainage, var., stamp detail, tube fºgº, water seal with iron, niple, water, shower, veneer with, brick wall, grid of, mayolica veneer, bruña, exit, ovalin, laundry, elevation, chrome, kitchen sink, section, register, stainless steel, rubber, goose, laundry, neck tap, hinge, padlock, handle, cut, sanitary cap, cistern, eye and padlock, cold water installation detail, lateral elevation, in washing machine clothes, water, for washing machine, outlet for drain of mechanical washing machine, typical detail, installation of meters, door, pvc tube, universal, union, meter, water pipe, junction without union, hot water pipe, gate valve, cold water pipe, universal union, check valve, elbow rises, low elbow, reduction, electro pump, tee, double yee, pvc drain pipe, sump, threaded log, pluvial sump, simple yee, sanitary yee, lid simulating the, diameter abc, detail of niche in wall for, housing spherical valves, spherical, universal, union, valve, wall finish, npt, clay brick current, drain pipe, recess, cut ff, flooring, concrete, cover concrete, polished cement, pipe d, nut, registration box cover, registration box base, registration box body, pvc-uf variable matrix pipe, a clamp must be placed, to fix the chair. , using preparer surface, note.- the chair must be installed, of derivation in yee, detail of collector pipe with chair, profile, metal clamp for pipe, drain, typical detail of domiciliary connection, drain outlet, tub, wc, bidet, union universal, spherical valve, niche:, owner :, ss.hh., salon, entrance, kitchen, eave projection, main elevation, front elevation, vacuum, reception, balcony, rest, seating, bb cut, cut cc, blocks glass
Raw text data extracted from CAD file:
| Language | Spanish |
| Drawing Type | Block |
| Category | House |
| Additional Screenshots |
       |
| File Type | dwg |
| Materials | Concrete, Glass, Masonry, Steel, Other |
| Measurement Units | Imperial |
| Footprint Area | |
| Building Features | |
| Tags | apartamento, apartment, appartement, aufenthalt, autocad, block, casa, chalet, commercial, Design, distribution, dwelling unit, DWG, electrical, facilities, haus, house, Housing, installations, local, logement, maison, residên, residence, Sanitary, space, unidade de moradia, villa, wohnung, wohnung einheit |








