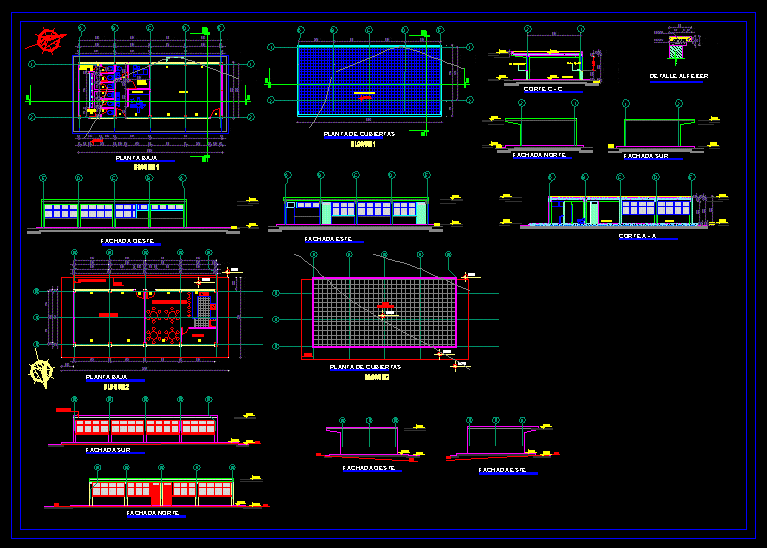Commercial Locals DWG Block for AutoCAD

Commercial locals at Tonatic district – Mexico State – Architectonic plants and structurals in 2 levels
Drawing labels, details, and other text information extracted from the CAD file (Translated from Spanish):
fox, water tanks, location, key, graphic scale, project: commercial premises, plan: architectural architectural plants, symbology, date, dimensions: meters, up, photo studio, sanitary, boutique, dresser, up to second level, stairs projection, low to the ground floor, balcony, balcony projection, low to first level, clear of door, indicates circulation direction, low wall for window, low wall for blacksmithing, roof with tile finish, first level, ground floor, second level, cube of stairs , slab, column, empty stairs, armed stairs slab, flown, flown, detaildetrabes without scale, distribution of abutments in columns, street independence, street francisco javier mine, adjoining, general notes, bending of rods, overlap in, trabes, rod, columns, chains and castles, overlapping rods, specifications, armed zapata stairs, npt, drawing: arturo cesar figueroa lagoons, north
Raw text data extracted from CAD file:
| Language | Spanish |
| Drawing Type | Block |
| Category | Retail |
| Additional Screenshots |
 |
| File Type | dwg |
| Materials | Other |
| Measurement Units | Metric |
| Footprint Area | |
| Building Features | |
| Tags | agency, architectonic, autocad, block, boutique, commercial, district, DWG, Kiosk, levels, locals, mexico, Pharmacy, plants, Shop, state, structurals |







