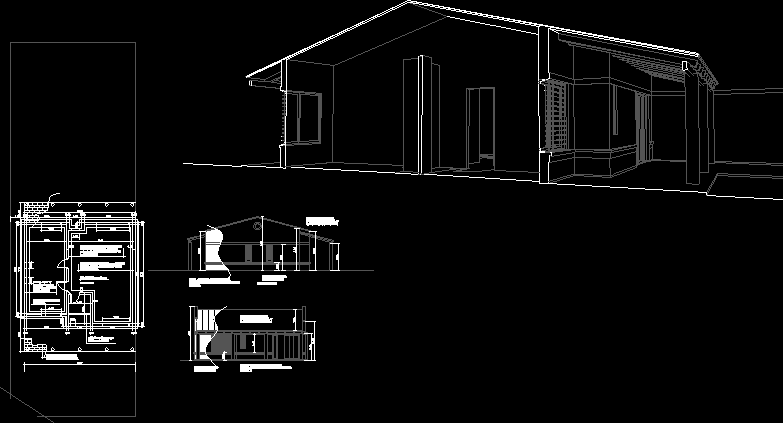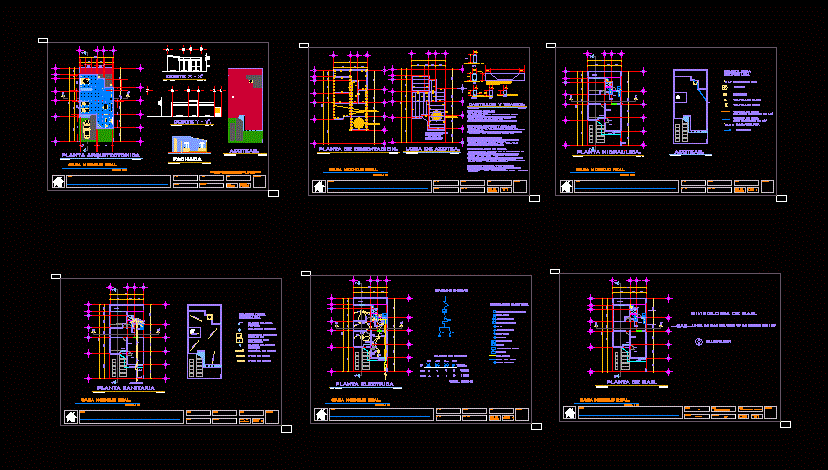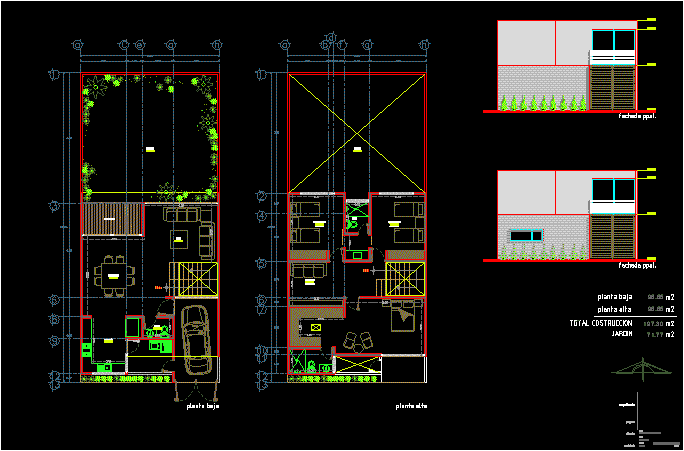Commercial And Multifamily Housing DWG Full Project for AutoCAD

Project for a Local and two homes in PA.
Drawing labels, details, and other text information extracted from the CAD file (Translated from Spanish):
vehicular access., pedestrian access., access, parking., ground floor., top floor., patio., hall, balcony., designation, room sheet., local, bedroom, bathroom, kitchen, commercial space, floors., ceramic, thick, wood, carpet, low, cladding, interior, coarse, fine, exterior, joint, rasada, ceilings, paintings, latex with, applied., suspended., plaster, other, mad., durl., cladding, height., walls, ceiling, exterior, enduido, fixer, silicone, carpentry, aluminum, sheet metal, p. low, observations, area, lighting, ventilation, coef., nec., adop., sheet of surfaces., class of work., existing with, ground floor., cover, surfaces., antecedents., existing without, new., total., plot, free., built., to register., to build., upper floor., semicub., work to:, destination:, owner:, location:, cadastral data, location sketch, area, photo , fos, arq. fernando menichelli, build., commercial premises and multifamily housing, section j., adopted., exclusive use of the municipality of cipolletti., professional task., professional., intervention school or council., project., calculation., address of work., executor., date: balance of surfaces., municipal observations., sup plot, sup total cover, sup free, professional., by administration of the owner., projection eaves., em., lm., pedada de ceramico ., slab of hº aº, main staircase detail, ceiling projection, patio aborbente., projection beam., cv.baño., av. Luis Toschi., roof plant., cub. plate., av. luis toschi., osvaldo omar baglioni., tile, local, plant., p.alta, p.baja, carpinteria aluminum black color., plastic coating color., covered with sheet metal., ceiling susp. plaster., ceramic coating., ceramic slab., ceramic floor., cialorraso susp. plaster., fine plaster., black aluminum carpentry., beam lintel., wood trilaje., t.bom., visual interceptor., lighting and ventilation sheet, front., cut bb., cut aa., plant low foundations., floor level int, floor and seat glue, waterproof insulation, base, stone filling bocha, column, chained beam, ve., load beam, note: you should be careful to introduce, the joist inside the support beam no less, surface of the slab to be concreted., staircase starter, reinforced subfloor., densifico the striae one meter before the support., osvaldo omar baglioni., structure on ground floor., structure on top floor. , base sheet, reinforcement, distribution, tension, solicitations, denomination, maximums, quantity, sep., bracing, stirrups, column sheet, dimensions, level, height, n max., sheet of slabs with prestressed beams, load, calculation light, moment, slab, series, admissible, distance, between is, p.baja, p.alta, sheet of reinforced concrete beams, section, top, see, kgm., tm., bottom, to bend, detail ceramic slab., references., regulatory meter., llp., plant low sanitary., high floor sanitary., battery meters., ba., ppa., des.split. mang.cristal, ground floor gas., plant gas high., fa., up tr., cs., ground floor electricity., plant high electricity., calef.electr., detail cond. electrical, features :, all pipes will have a bare conductor, grounding will be done, by means of steel javelin, with copper electrolytic bath, and bronze cable socket., m. of depth, between two, sand layers of, on which one will be taken, row of well-to-do bricks, as a protection, mechanic of the conductor, underground., ts., note: withdrawal of lm. on the edge of balcony, retirement balcony sup., edge start balcony., edge start line edifi., c.aa., uc.split, c.mig., for the roof, air connection, telephone wire, coaxial cable – tv, diagram of telephone and cable uprights, cable tv., telephone., step box, note: the present electrical diagram, is a referential mode, for that reason, it could be modified and adapted, by the installer layering, previous, consultation with the professional., all the measurements will be verified in work, before beginning the work, important, quantity, location, be., pf., bedroom., bathroom., kitchen.
Raw text data extracted from CAD file:
| Language | Spanish |
| Drawing Type | Full Project |
| Category | House |
| Additional Screenshots |
 |
| File Type | dwg |
| Materials | Aluminum, Concrete, Plastic, Steel, Wood, Other |
| Measurement Units | Metric |
| Footprint Area | |
| Building Features | Garden / Park, Deck / Patio, Parking |
| Tags | apartamento, apartment, appartement, aufenthalt, autocad, casa, chalet, commercial, dwelling unit, DWG, full, haus, homes, house, Housing, local, logement, maison, multifamily, pa, Project, residên, residence, unidade de moradia, villa, wohnung, wohnung einheit |








