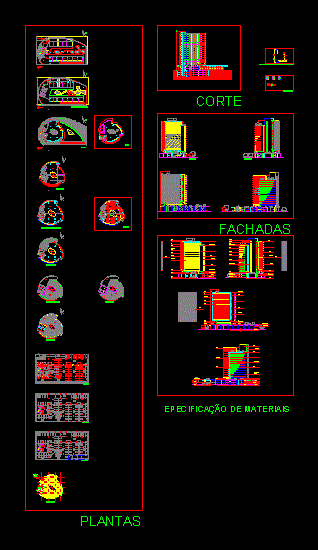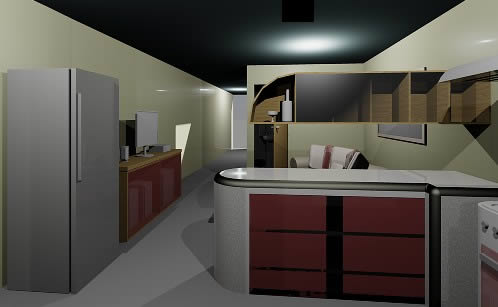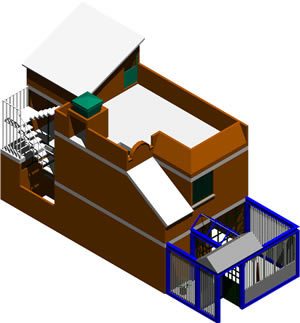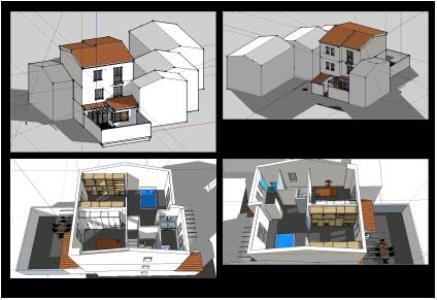Commercial And Office Building Project DWG Full Project for AutoCAD
ADVERTISEMENT

ADVERTISEMENT
General planimetry – zoning of activities –
Drawing labels, details, and other text information extracted from the CAD file (Translated from Portuguese):
entrance hall, shops, garden, stairs hall lifts, pne, bathroom, bathroom, access stairs to mezzanine, proj. pergolado, kitchen, bathroom fem., tire, hall of stairs and elevators, central air. cond., trash, entrance, canopy, bathroom masc., dep., barrel, lift table, air conditioning equipment, green ceiling, gauge frame, security, brigadistas, descends, rises, arm. built-in sink, sink, stairwell and ladders, fire stairs, antechamber, firemen’s only vacancy, reprographics, steel frame type hinged box, gutter, cover, front, rear, details, filter, pump, tubes, fall, structure, plants, cutting, facades
Raw text data extracted from CAD file:
| Language | Portuguese |
| Drawing Type | Full Project |
| Category | Retail |
| Additional Screenshots |
 |
| File Type | dwg |
| Materials | Steel, Other |
| Measurement Units | Metric |
| Footprint Area | |
| Building Features | Garden / Park, Garage, Elevator |
| Tags | activities, autocad, building, commercial, DWG, full, general, mall, market, office, planimetry, Project, shopping, supermarket, trade, zoning |







