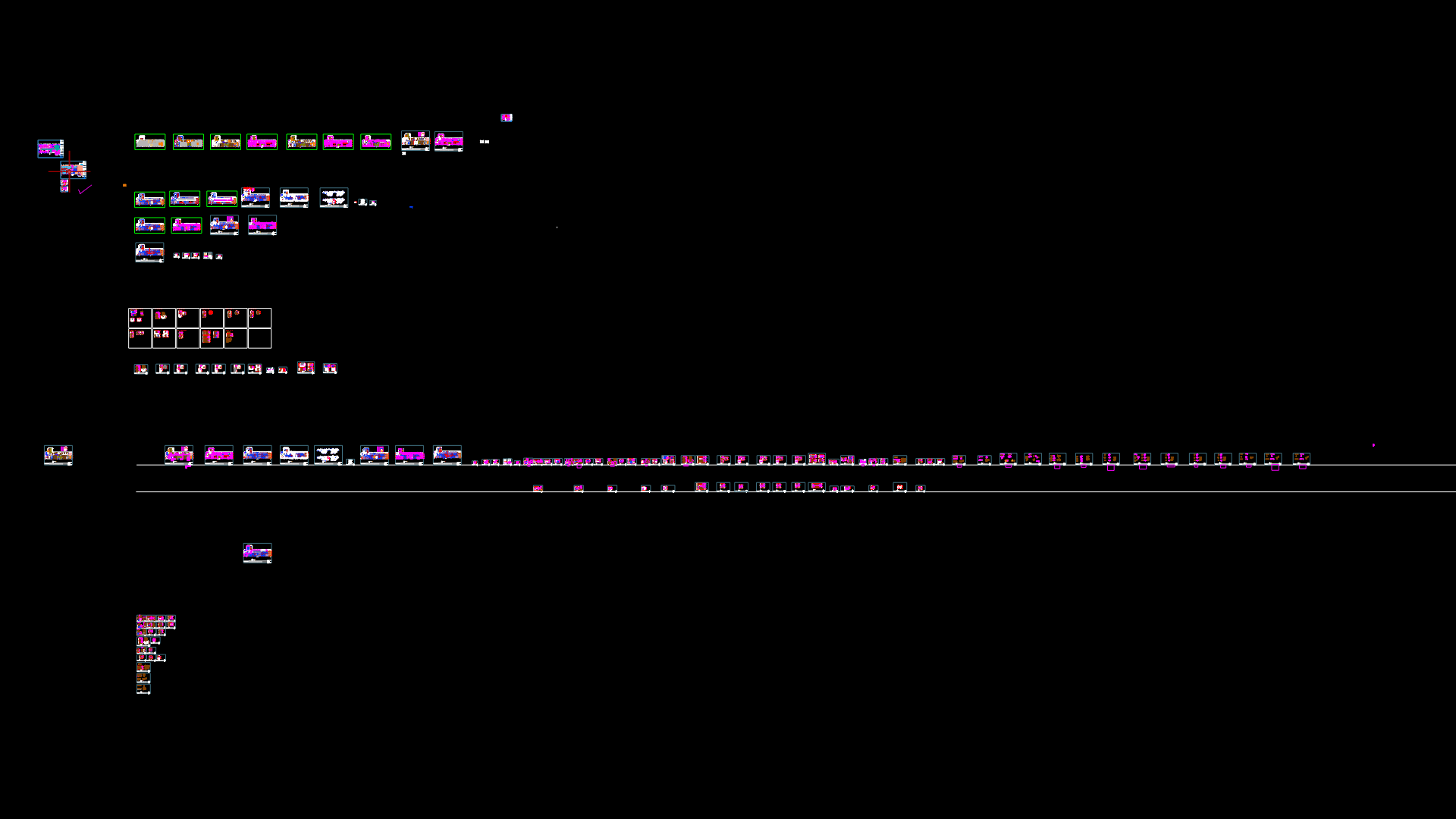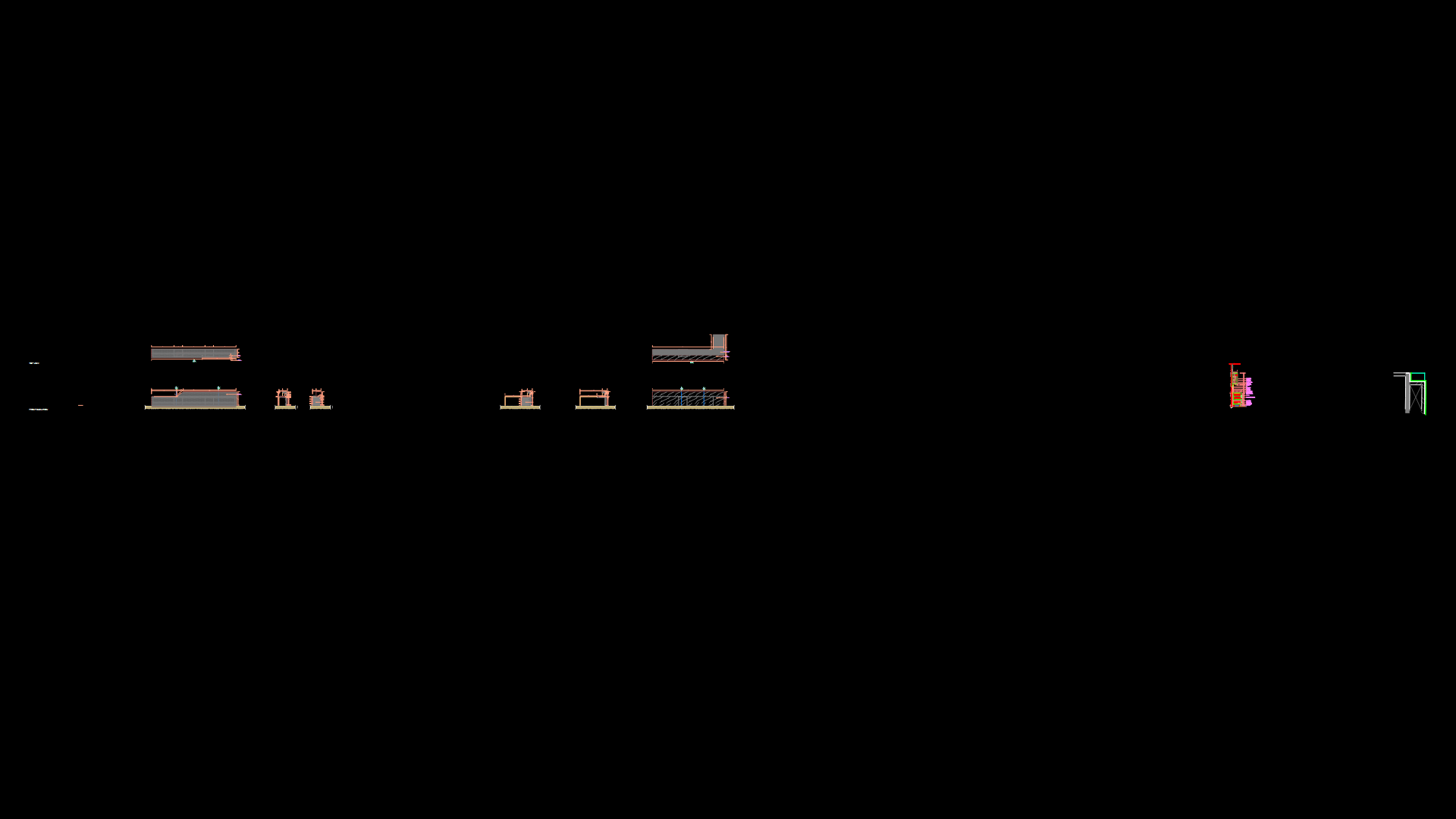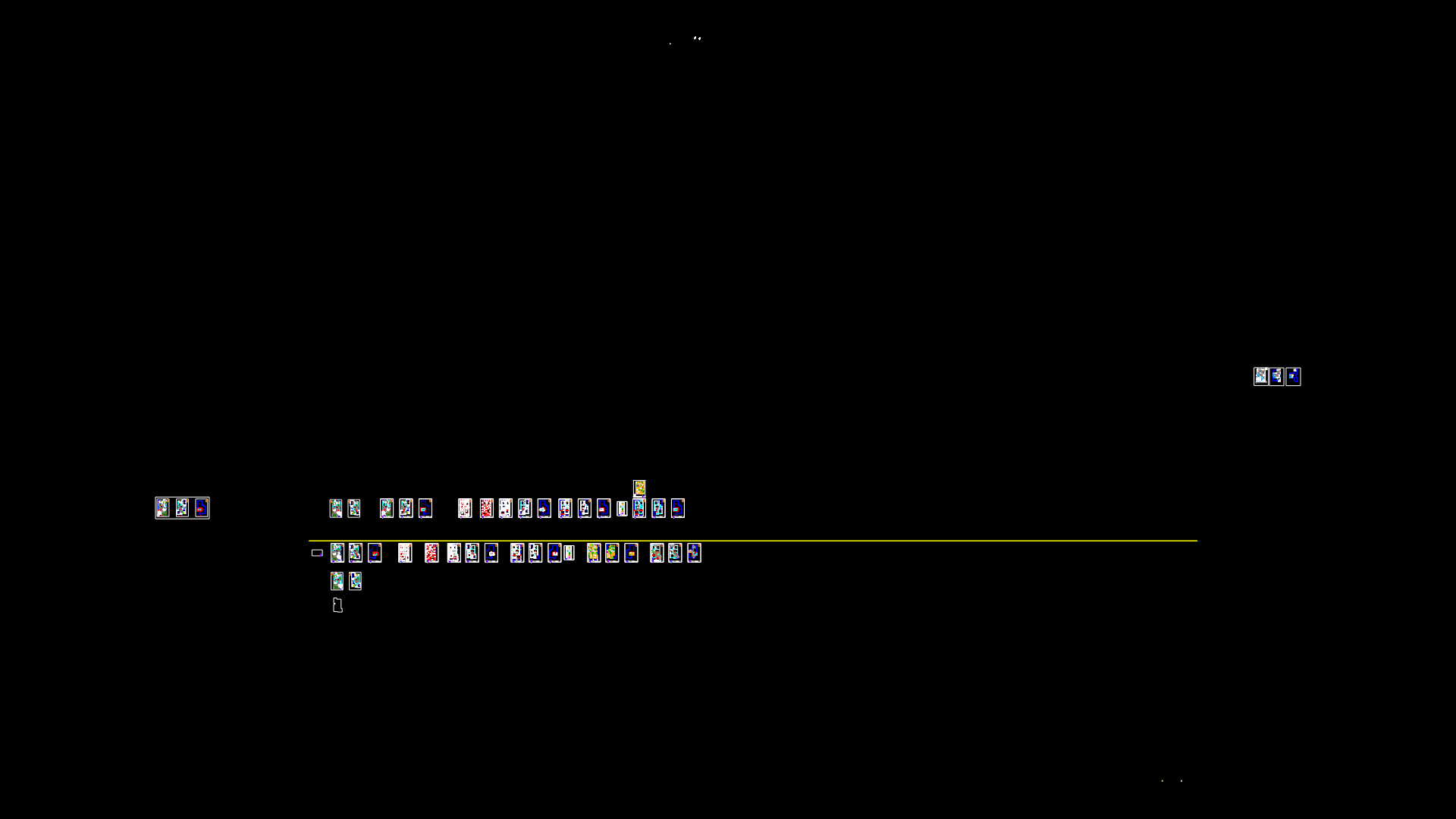Commercial Office Interior Elevation & Section Drawings for Fly far Intl

This comprehensive set of interior design drawings for a commercial office space includes floor plans, elevations, sections, and isometric views. The package details a modern office fitout featuring custom furniture pieces, integrated lighting systems, and high-end finishes. Key components include strip lighting in the false ceilings, veneer board wall paneling, marble surfaces, and metal gold accents. The drawings specify material transitions with glass partitions and doors complementing painted wall surfaces. Technical details include cabinet dimensions, credenza placement, and utility connections for workstations. The design incorporates practical considerations for switch box locations and lighting placement; ceiling heights accommodate both visual aesthetics and functional lighting systems. The drawing set also contains detailed furniture specifications for custom tables and storage units, including section cuts that reveal assembly methods.
| Language | English |
| Drawing Type | Full Project |
| Category | Interior Design |
| Additional Screenshots | |
| File Type | dwg |
| Materials | Concrete, Glass, Steel, Wood |
| Measurement Units | Imperial |
| Footprint Area | 500 - 999 m² (5382.0 - 10753.1 ft²) |
| Building Features | A/C, Elevator |
| Tags | Commercial office, custom furniture, false ceiling, glass partition, interior elevation, office reception, strip lighting |








