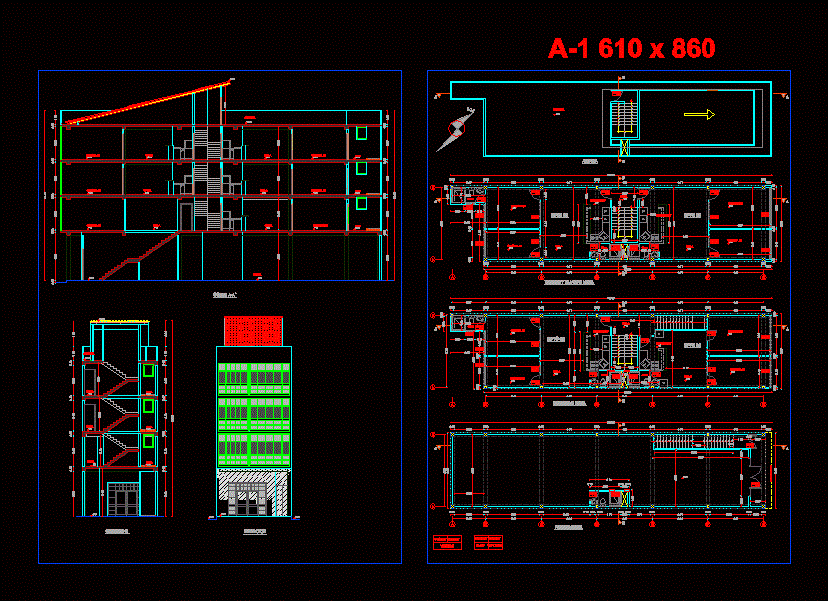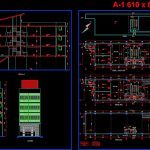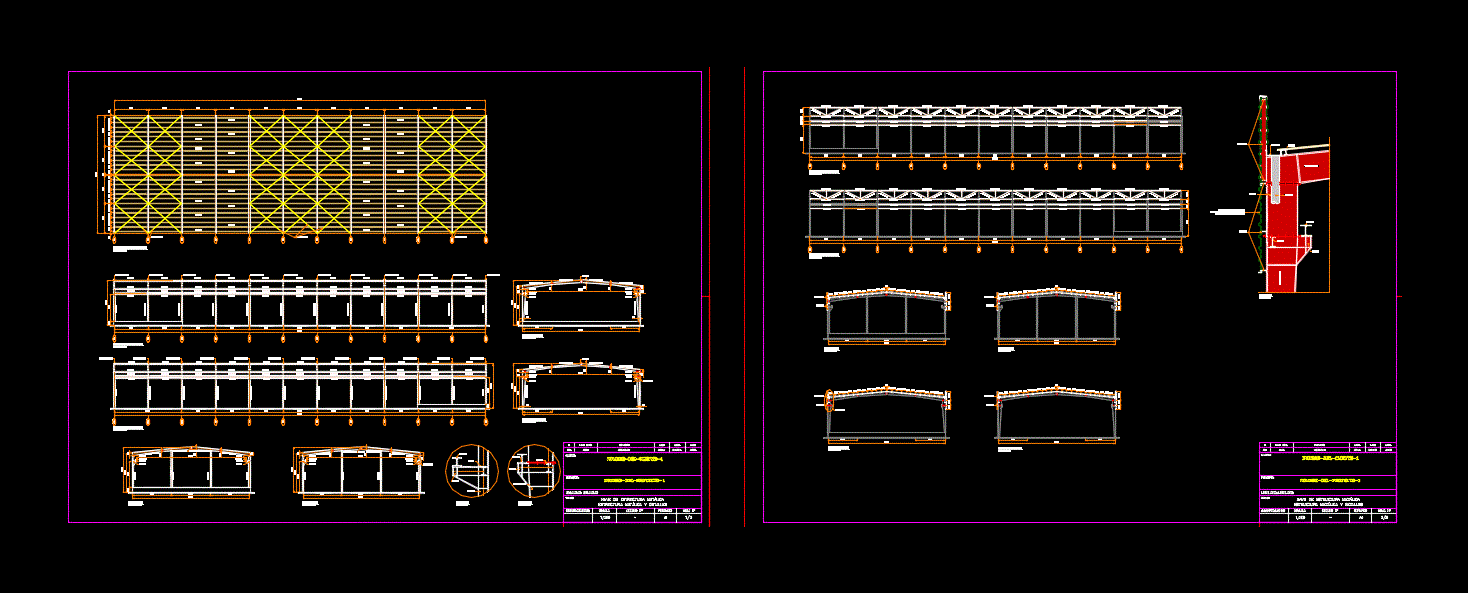Commercial Offices DWG Block for AutoCAD
ADVERTISEMENT

ADVERTISEMENT
Offices of commercial sales services. It is a building with 4 floors plus roof. has tiered distribution plants; cuts and facade
Drawing labels, details, and other text information extracted from the CAD file (Translated from Spanish):
roof projection, ss.hh., window, width, height, alfei, door, room, kitchenet, roof, hall, shop
Raw text data extracted from CAD file:
| Language | Spanish |
| Drawing Type | Block |
| Category | Office |
| Additional Screenshots |
 |
| File Type | dwg |
| Materials | Other |
| Measurement Units | Metric |
| Footprint Area | |
| Building Features | |
| Tags | autocad, banco, bank, block, building, bureau, buro, bürogebäude, business center, centre d'affaires, centro de negócios, commercial, distribution, DWG, escritório, floors, immeuble de bureaux, la banque, office, office building, offices, plants, prédio de escritórios, roof, sales, Services, tiered |








