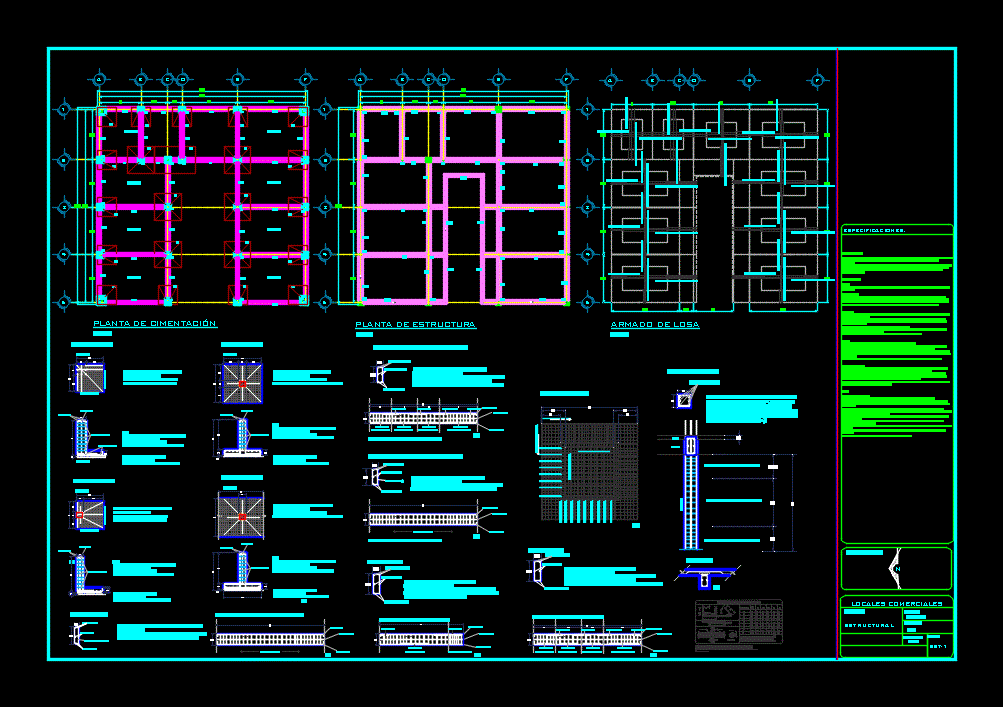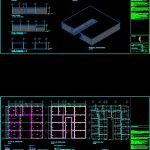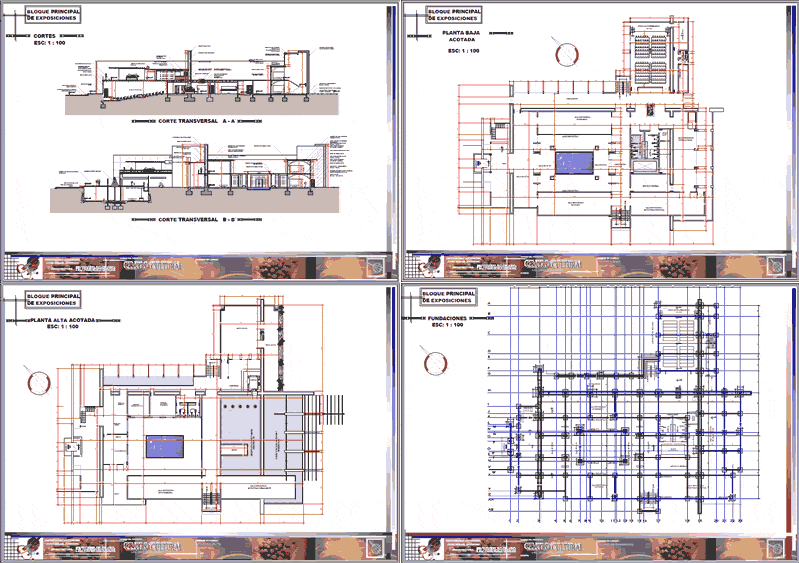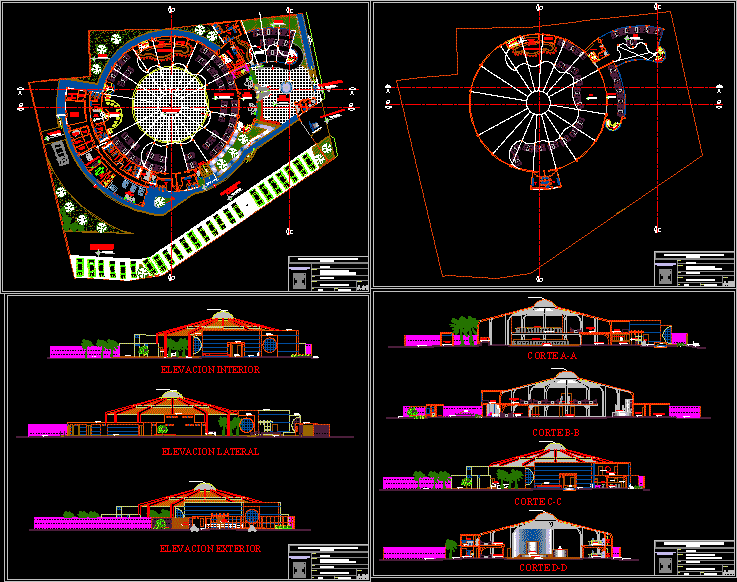Commercial Premises DWG Full Project for AutoCAD

COMMERCIAL PROJECT LOCAL LEVEL. PLANE HAS DETAILED ARCHITECTURAL AND STRUCTURAL PLANE. INDICATING STRUCTURE; SLAB FOUNDATION AND ASSEMBLY.
Drawing labels, details, and other text information extracted from the CAD file (Translated from Spanish):
Plaza San Juan, Belisario Dominguez, San Juan, Bo. from, jesus carranza, tianguis, market, jorge jimenez cantu, gustavo baz, way to cecao, sor juana, lioness vicario, abasolo, cuahutemoc, plaza, juarez, road to the stream, presidency, secondary, san pablo, los angeles, slab, trabe, column, plant, elevation, premises, commercial premises, premises, commercial premises, meters, armed slab, schematic, orientation, plane: structural, welding, bending board rods, cases the rods will be welded according to the previous detail using, if in a section more than one third of the reinforcement is connected, the lon-, cut aa, diameter, date :, scale :, dimension, key :, specifications., rquitectonico
Raw text data extracted from CAD file:
| Language | Spanish |
| Drawing Type | Full Project |
| Category | Retail |
| Additional Screenshots |
 |
| File Type | dwg |
| Materials | Other |
| Measurement Units | Metric |
| Footprint Area | |
| Building Features | |
| Tags | agency, architectural, autocad, boutique, commercial, detailed, DWG, full, indicating, Kiosk, Level, local, market, Pharmacy, plane, premises, Project, Shop, structural, supermarket |







