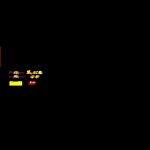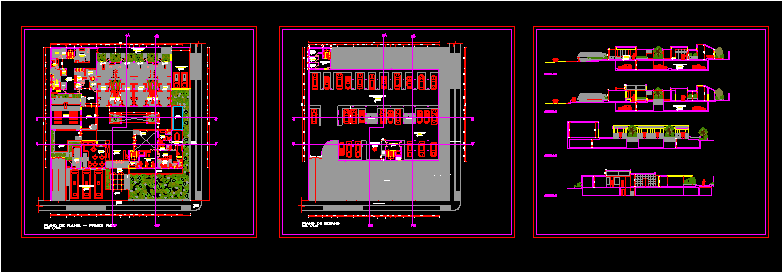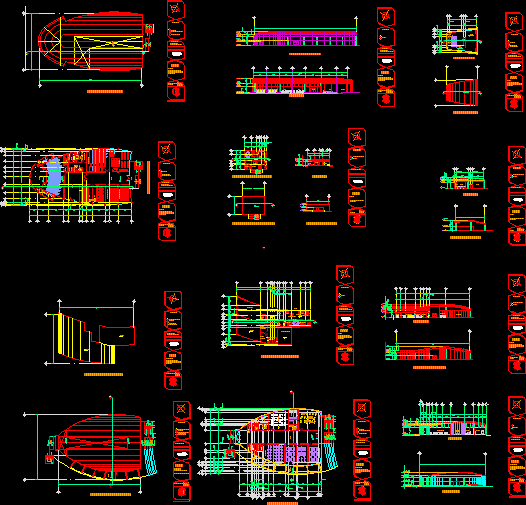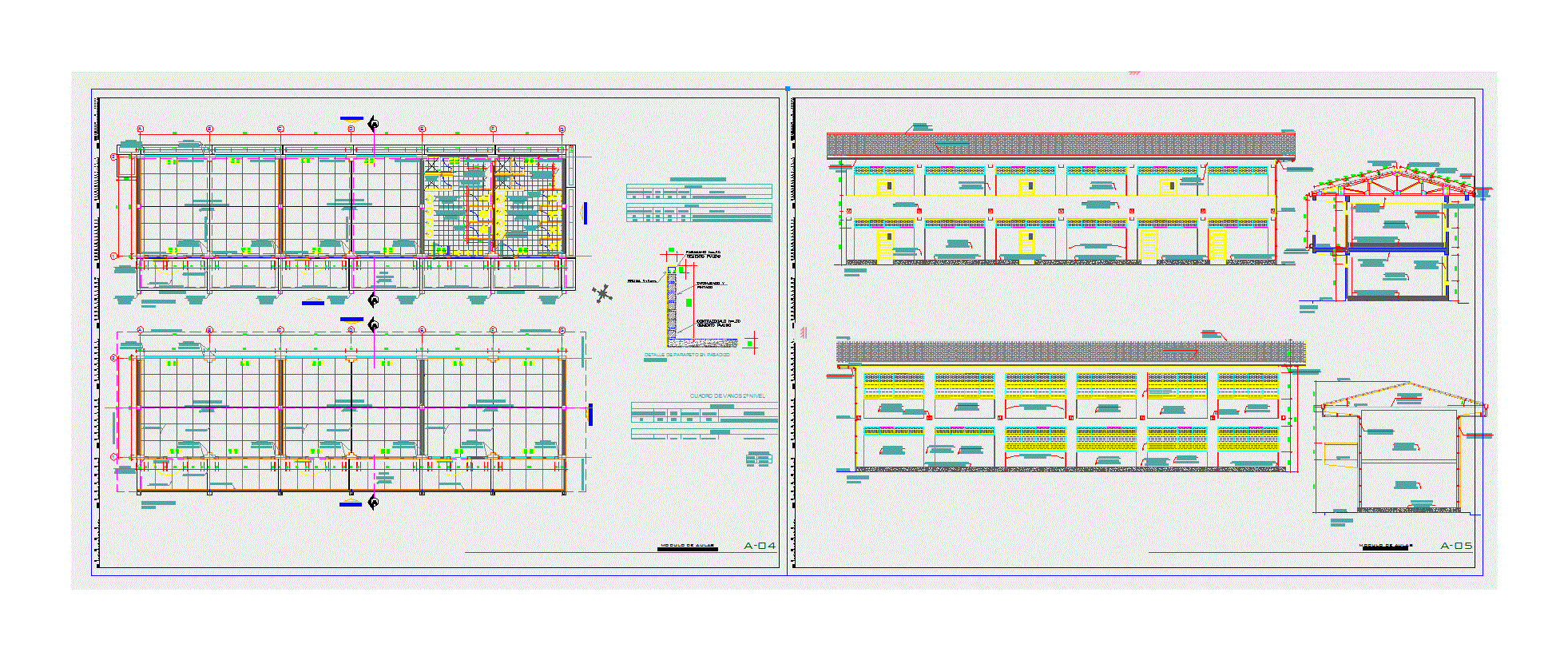Commercial Project DWG Full Project for AutoCAD

Expansion of commercial property: Annex Minimarket Butcher
Drawing labels, details, and other text information extracted from the CAD file (Translated from Spanish):
npt, location, frame, sheet, way of opening, quantity, glasses, features, designation, door horiz. boards, cedar, door to open, access, door plate, metal, chipboard, bedroom, sliding window, sliding door , be, open sheet, aluminum, distributed glass, living rooms, master bedroom, dressing room, bathroom, toilet, desk, antebaño, d º s º, b º s º, laundry, kitchen, dining room, newspaper, garage, half covered, living, pool , solarium, barbecue, barbeque, oven, em, deck, access housing from street, windows that give access, bathroom windows, dining room windows, door window living-dining room. quincho, all windows have roller blinds, local, dining room, living-dining room, hall access, patio access, foyer, carpentry, roof, plaster, masonry, worksheet, bathroom servic., contrap., zocalo, revestim., cielorr., wall, durlock, latex, destination, painting, lighting, dimensions, sup., ventilation, lighting and ventilation, common brick, int., ext., to lime, textured parex, aluminum, master bedroom, corridor, parking space / garage deck, floor, entablonado parquet type, textured plaster type parex, brick masonry. common, aluminum carpentry, wood carpentry, planked deck, entabl.tipo parquet, interior plaster to lime, brick load wall. common, detablonado deck type, independent ceiling durlock type, metal strap, wood carpentry, mamp. thief common, access patio, hall, office, warehouse, butcher shop, refrigerating chambers, lm, junin street, generator set, street rioja, vehicular access, refrigeration chamber, packing and ordering, cooking, washing raw, washing services., preparation , supermarket, gondolas, refrigerators, boxes, vegetables, carts, adm. control, loading and unloading area, attention to the public, to build, existing, references, to demolish, commercial premises, office – adm, bathroom man, woman bathroom, brickwork masonry, tempered glass door, toilets, storage, wall load of ladr.comun, wood carpentry, ceiling durlock type, parking, cold room, sanitary, administrative office, common brick masonry, interior plaster to lime .terminación latex paint, gutter, rev. int. to lime. Latex painting, wood carpentry: door plate, deposit, office, camera refriger., ladies bathroom, lime, gentleman bath, artificial lighting, fixed cloth, fixed glass, aluminum, glass cloth, tempered glass , local access, butchery – currents
Raw text data extracted from CAD file:
| Language | Spanish |
| Drawing Type | Full Project |
| Category | Retail |
| Additional Screenshots |
 |
| File Type | dwg |
| Materials | Aluminum, Glass, Masonry, Wood, Other |
| Measurement Units | Metric |
| Footprint Area | |
| Building Features | Garden / Park, Pool, Deck / Patio, Garage, Parking |
| Tags | agency, annex, autocad, boutique, commercial, DWG, expansion, full, Kiosk, Pharmacy, Project, property, Shop, Stores |







