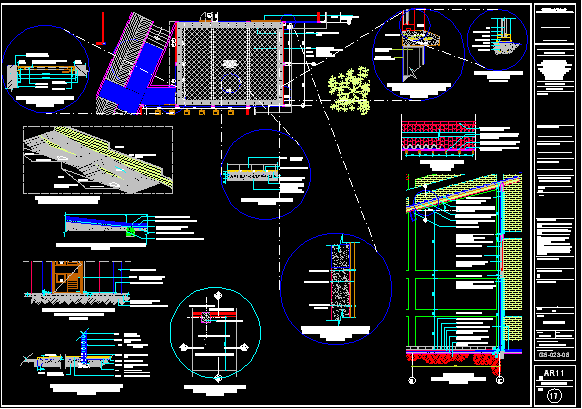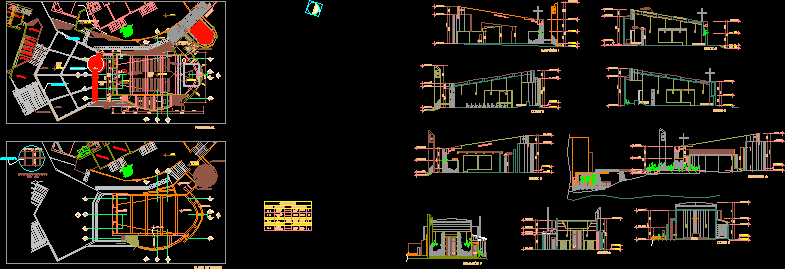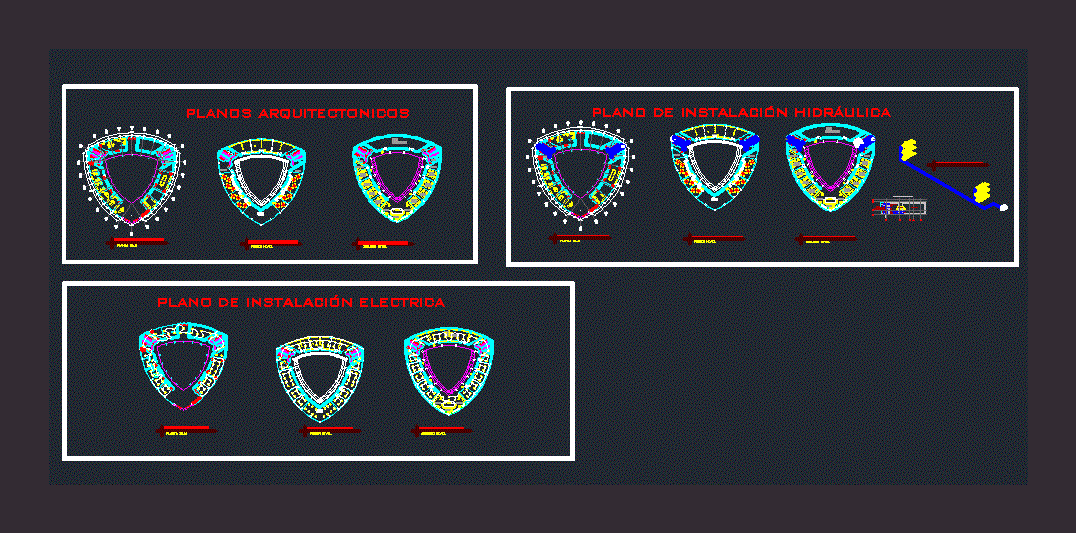Commercial Properties DWG Block for AutoCAD
ADVERTISEMENT

ADVERTISEMENT
Commercial in Tijuana Baja California
Drawing labels, details, and other text information extracted from the CAD file (Translated from Spanish):
street, empty, craft plaza, ce, stone foundation existing broom, ct-e, stone wall existing brazier, ban, bap, scaf, nose key, meter, stopcock, intake, bcaf, carcamo, cistern, lid, main collector, carcass, iron cover, water tank, relief, valve, pump, flexible pipe, stopcock, float, scaf, air jug, wc, washbasin, washbasin, hydraulic and sanitary ismetric, registry, of light and force, rush of the cia., general distribution, board, down to ground floor, comes from upstairs, rod, floor, water, comes from, overlap of armex, slab dala castle, anchorage of the union, typical solid slab court, support, variable, castles ke, concrete floor, column ce, contratrabe ct-e, canes
Raw text data extracted from CAD file:
| Language | Spanish |
| Drawing Type | Block |
| Category | Retail |
| Additional Screenshots |
 |
| File Type | dwg |
| Materials | Concrete, Other |
| Measurement Units | Metric |
| Footprint Area | |
| Building Features | |
| Tags | autocad, baja, block, california, commercial, DWG, facilities, installations, mall, market, properties, retail, shopping, supermarket, trade |








