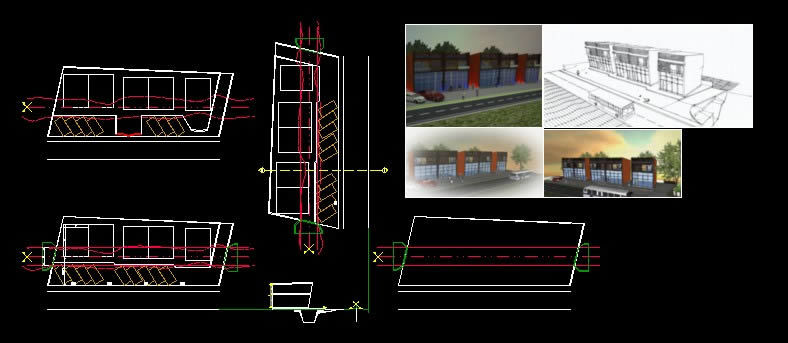Commercial Properties With Offices DWG Block for AutoCAD

Trade Ground Floor and First Floor Office. Plants – Cortes
Drawing labels, details, and other text information extracted from the CAD file (Translated from Spanish):
commercial room, patio, commercial room, bathroom, office, room sheet-lighting and ventilation, baseboards, premises, oficce, hall access, floors, material, plasters, interior, exterior, coatings, ceilings, paintings, ceiling, carpentry, – —, req., proy., area, lighting ventilation, dimensions, observations, garage, —, applied to lime, frame, sheet, glass, ironwork, termination, location, scheme, sheet of carpentry, main access , a leaf to open to swing, aluminum frame. glass board., aluminum frame with glass board, office, office, ceram. glazed, pallier, irregular room, mezzanine, e.m., l.m., bathroom, commercial room, access parking for offices, hall access, bathrooms – deposit, sliding to mortise, lock double palette. bucket. lock for complete closing, fixed cloth, aluminum frame, stained glass, offices, aluminum window with two sliding doors and a fixed cloth, aluminum, glass board.-, rubber gasket.-, drive: inlaid aluminum handle. movement: lower teflon bearing system.- safety: aluminum embedded fasteners.-, aluminum window projecting one blade.-, aluminum frame.-, bathrooms, axis r. and, masonry brick masonry hollow exterior full lime plaster, cement exterior plinth .-, full interior plaster to the lime .-, roof flat roof slab prestressed joists, mezzanine slab prestressed joists, exterior full plaster to the lime.-, existing hºaº, covered with slab of prestressed beams., ceramic floor, ceramic base, subfloor, hº lightened, slabs, prestressed, bricks, ceramics, comp layer. hºaº, armor, distribution, beam hºaº, suspended ceiling, plasterboard, masonry, common bricks, ceramic cladding, plywood hºpº, armor long.segun calculation, a pivoting blade, pallier, deposit, vigahºaº, encounters, slab -masonry, tr, ceramic, lime, kitchen, ppa, sections, pvc, drainage pipes, summary table, pluvial, primary, mat., designation, column, ppa, ba, hot and cold water pipe distribution, pipe, i to the vi, ventilation, ci, mamp., toilet, ccv, —–, ppt, no ladder in pa
Raw text data extracted from CAD file:
| Language | Spanish |
| Drawing Type | Block |
| Category | Retail |
| Additional Screenshots |
 |
| File Type | dwg |
| Materials | Aluminum, Glass, Masonry, Wood, Other |
| Measurement Units | Metric |
| Footprint Area | |
| Building Features | Garden / Park, Deck / Patio, Garage, Parking |
| Tags | agency, autocad, block, boutique, commercial, cortes, DWG, floor, ground, Kiosk, office, offices, Pharmacy, plants, properties, Shop, trade |








