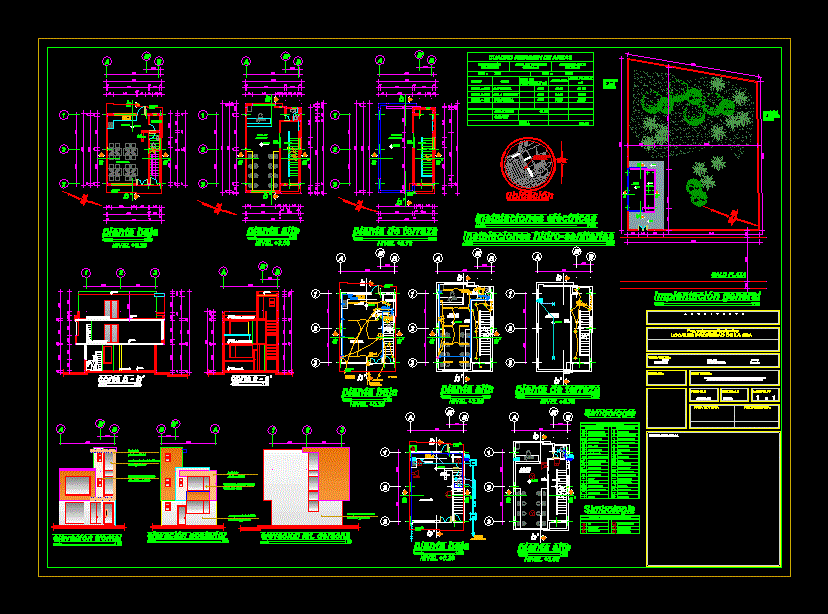Commercial Property DWG Full Project for AutoCAD

The project includes commercial premises on the ground floor dining room and upstairs internet lab.
Drawing labels, details, and other text information extracted from the CAD file (Translated from Spanish):
location, ground floor, first floor, hydro-sanitary installations, electrical installations, siphon, heater tank, water meter, af galvanized pipe, galvanized pipe, control valve, conduit pipe, luminaire circuit, connection, telephone line, receptacle circuit, final valve, check valve, universal union, telephone, electric doorphone switch, switch – switch, double switch, simple switch, energy meter, circuit board, grid, sanitary, revision box, wastewater downpipe , drinking water column, rainwater downpipe, floor drain, electric, fluorescent light point, incandecent point of light, fluorescent lamp, wall light, lamppost, double outlet, sanitary outlet, facilities, symbology, court b – b ‘, cut to – a’, accessible terrace, covered, cafeteria, sliding door, handrail, internet room, transparent detail, cellar, kitchen, elev frontal ation, elevation lat. deracha, rear elevation, area no, useful area, partial area, garage, level :, stairs, total, cafeteria, use :, area of land :, summary table of areas, zoning, net density :, internet room, slab projection , space for stamps:, location:, contains:, date:, scale:, sheet no., designer:, owner:, architect, indicated, architectural plants-facades-courts-facilities, -implantation-table of areas-location-symbology , street:, house no. :, cadastral key:, neighborhood:, parish:, intersection:, architectural project, premises owned by the sra., drawing:, terrace plant, white aluminum window, façade, artificial stone, brick masonry, stucco and painted, sewer, towards red, bas, ball, caf, e. electric, tv – cable, andinatel, galo plaza, rumipamba, property in reference, general implantation, property sr. gonzalo grijalva, property sr. josé pupiales, colegio, emergency lamp, glp, glp detector, smoke detector, fire detection system
Raw text data extracted from CAD file:
| Language | Spanish |
| Drawing Type | Full Project |
| Category | Retail |
| Additional Screenshots |
 |
| File Type | dwg |
| Materials | Aluminum, Masonry, Other |
| Measurement Units | Metric |
| Footprint Area | |
| Building Features | Garage |
| Tags | agency, autocad, boutique, commercial, dining, DWG, floor, full, ground, includes, Kiosk, Pharmacy, premises, Project, property, room, Shop, upstairs |







