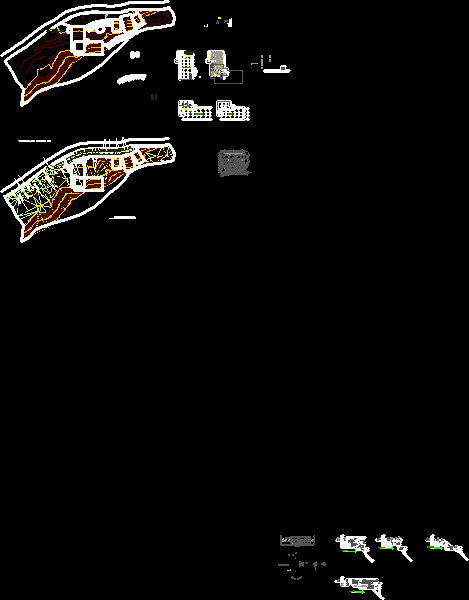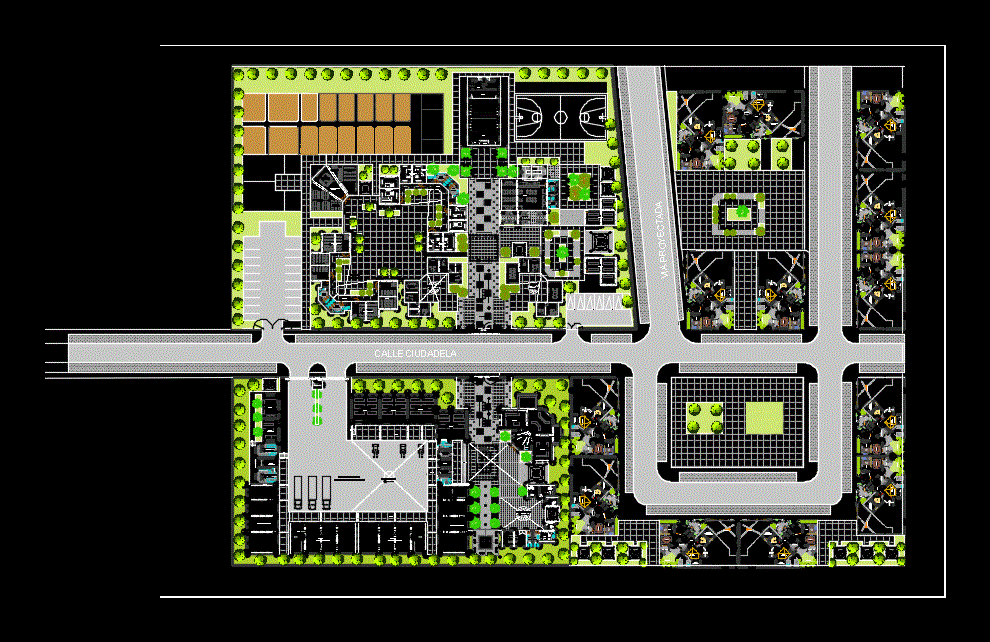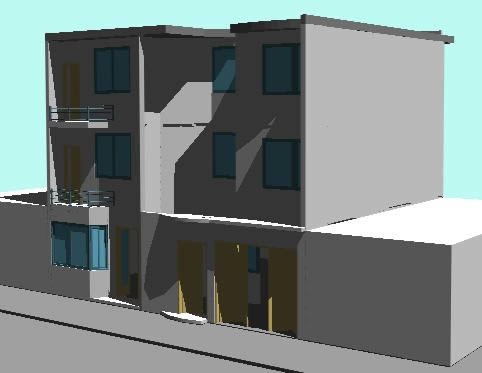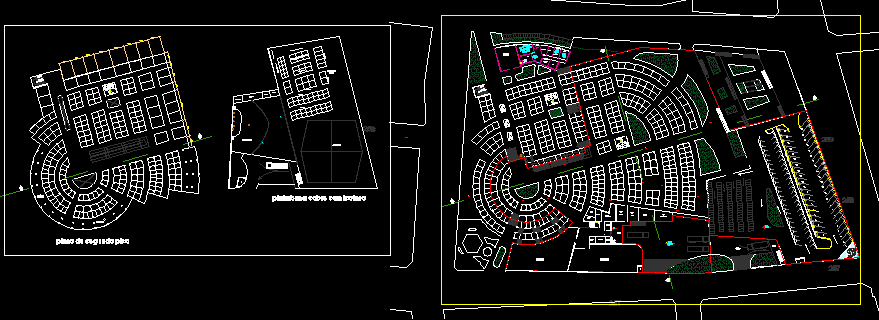Commercial And Recreational Center In Pending DWG Full Project for AutoCAD

This project is located on an area with a steep slope, which is seen as the various building blocks of the project is articulated in a single architectural ensemble, this is due to the different levels that were created for that the circulation is not problematic, the work with the unevenness is another attraction of the project and this allows us to make the project more dynamic, think more about the structural part using the same ground is interesting combined with building systems that we know is another of his advantages. The project itself consists of several blocks, first we have the mall that is distributed at various levels, here the user to find everything you need to meet their necesidadescon various shops that offer various products, then we have a multiplex which as in other projects this complements the commercial Centor as a meeting place for people, then there is a restaurant, a boiling room and other supplements, in the lower parking lot is located has a capacity of 50 vehicles, was also considered disabled and that there are pro aedcuadas ramps to circulate smoothly throughout the building.
Drawing labels, details, and other text information extracted from the CAD file:
name, pbase, pvgrid, pegct, pfgct, pegc, pegl, pegr, pfgc, pgrid, pgridt, right, peglt, pegrt, pdgl, pdgr, xfg, xeg, xfgt, xegt, xgrid, xgridt, eje de carretera, left, planos topograficos, mezanine y boleteria, halll multicines, foyer, sshh mujeres, almacen, cuarto de, maquinas, discoteca, sshh varones, escenario, mezanine, hall multicines, sala de, juegos, niños, bowlin, deposito, sshh mujeres, sshh varones, patio de maniobras, escaleras, ascensores, escalera mecanica, paqueteria, embutidos, bebidas, congelados, pasteleria, carne de res, carne congelada, carne de pollo y cerdo, agencias banacarias, cocina, restaurante, carne blanco, carne roja, lava-vajillas, refrigerador, terraza, cruce peatonal, primer nivel, snak, plaza principal, plaza acceso, ingreso subterraneo, tiendas por departamento, tiendas comida rapida, comedor, segundo nivel, plano de techos, quinto nivel, cuarto nivel, tercer nivel, lamina :, proyecto:, centro comercial ecoturistico, fecha :, c.r.c, arquitectura, dibujo :, plano :, semi sotano y sotano, escala :, especialidad :, alumno :, docente :, arq. emilio sara magino, arq. enrique diaz garcia, taller de diseño viii
Raw text data extracted from CAD file:
| Language | English |
| Drawing Type | Full Project |
| Category | Retail |
| Additional Screenshots |
 |
| File Type | dwg |
| Materials | Other |
| Measurement Units | Metric |
| Footprint Area | |
| Building Features | Garden / Park, Deck / Patio, Parking |
| Tags | area, autocad, blocks, building, center, commercial, DWG, full, located, mall, market, pending, Project, recreational, shopping, shopping center, shops, slope, supermarket, trade |








