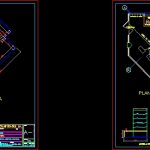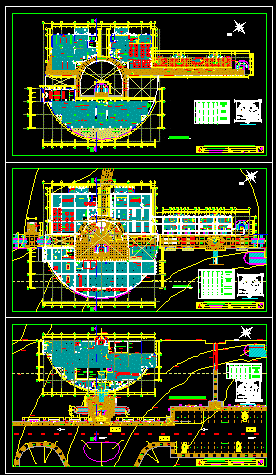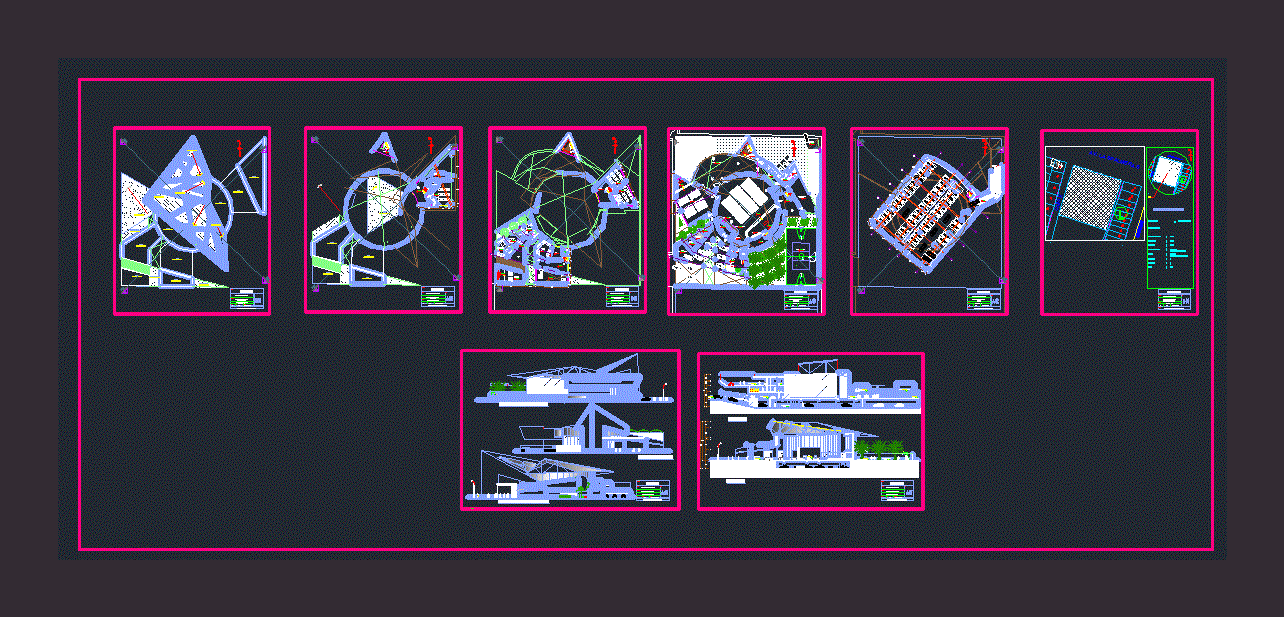Commercial Remodeling DWG Model for AutoCAD

Local Remodeling honey exclusives
Drawing labels, details, and other text information extracted from the CAD file (Translated from Spanish):
bounded floor, mezzanine level, walk-in closet, upstairs mezzanine, drywall wall, stairs up to, entrance, storage, ductwork air conditioning, mezzanine ground-level bounded-façade, project :, owner :, engineer :, drawing :, local honey exclusivities ca., contains :, content :, architect :, location :, civ :, date :, cesar ruiz, sheet :, scale :, form:: esc.-plot, architecture, ccrlv-community cardon, plant furniture-courts, exhibition area, closset, laminated laminate, dry wall, bengay furniture, multi functional, central furniture, caunter, exhibition, wallets, clothing display, roof line, furniture plant, carte bb, carte aa, main facade , exhibitor, clothing, furniture, central, air conditioning, ductwork, shelves, stairs, corrugated sheet, laminate, corrugated, metal slab, level, mezzanine, honey exclusivities, furniture bengay multifunctional, central display furniture, type letter: corporea, material: mdf, color: orange, mr. Antonio Ramirez
Raw text data extracted from CAD file:
| Language | Spanish |
| Drawing Type | Model |
| Category | Retail |
| Additional Screenshots |
 |
| File Type | dwg |
| Materials | Other |
| Measurement Units | Metric |
| Footprint Area | |
| Building Features | |
| Tags | autocad, commercial, DWG, local, mall, market, model, remodeling, shopping, supermarket, trade |








