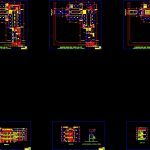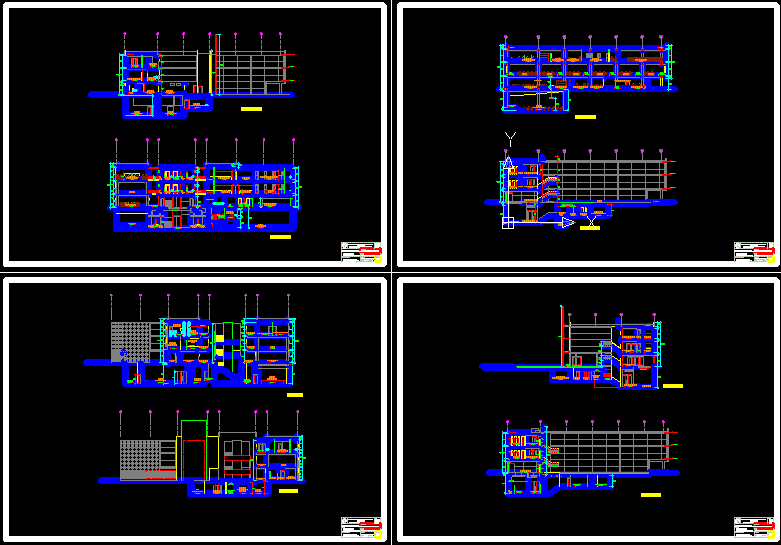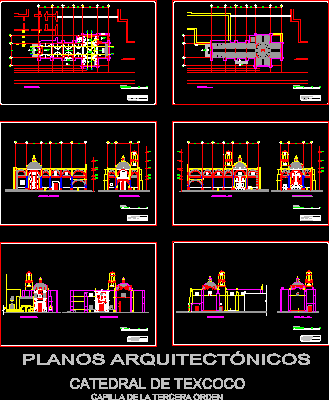Commercial Remodeling Gallery DWG Model for AutoCAD

distribution Architectural spaces with all amenities, has recreation areas and terraces.
Drawing labels, details, and other text information extracted from the CAD file (Translated from Spanish):
architecture-cuts and elevations, specialty :, date :, scale :, plane n:, location :, remodeling and extension commerce, owner :, commercial gallery, project :, mango tree, cut aa, circulation stores terrain, playgrounds, multiple land use environment a, second level main tent ground, ground circulation a, court b – b, path, jr. Daniela. carrion, circulation of access b ground, hall area of stores, circulation, shop, hall, roof, food area, service, main elevation jr. lime, main elevation jr. Daniela. carrion, access circulation, steel structure, steel support, polycarbonate cover, terrain food area, metal staircase, steel railing, glass, raised tank, terrain, iron structure, light cover, warehouse, veneer stone, veneer aluminum panel, red color, polycarbonate cover, steel anchor, simple tarrajeo, gray paint, gray color, cream paint, dd cut, cc cut, verda, architecture-distribution, rolling door, access, ss. H H. special, staircase and ramp for connection to stores on the ground, ss.hh women, ss.hh men, decorative column, multipurpose environment, food area, ss.hh, ss.hh., ladder for elevated tank
Raw text data extracted from CAD file:
| Language | Spanish |
| Drawing Type | Model |
| Category | Retail |
| Additional Screenshots |
 |
| File Type | dwg |
| Materials | Aluminum, Glass, Steel, Other |
| Measurement Units | Metric |
| Footprint Area | |
| Building Features | |
| Tags | agency, amenities, architectural, areas, autocad, boutique, commercial, distribution, DWG, gallery, Kiosk, model, Pharmacy, recreation, remodeling, Shop, shopping center, spaces, terraces |







