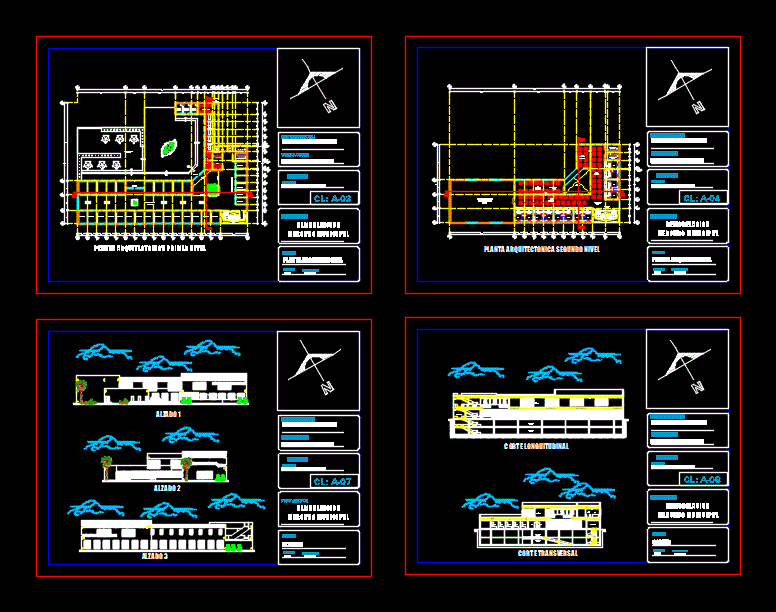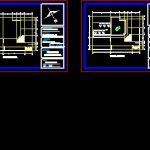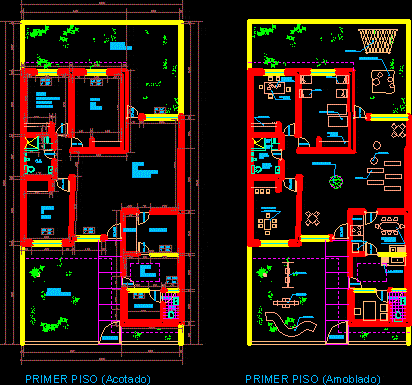Commercial Remodeling Plaza DWG Full Project for AutoCAD
ADVERTISEMENT

ADVERTISEMENT
PLAZA PROJECT SHOWING ARCHITECTURAL COMMERCIAL LOCAL PLANTS; UNDERGROUND PARKING; CUTS AND ELEVATIONS
Drawing labels, details, and other text information extracted from the CAD file (Translated from Spanish):
kitchen, access, office, septic, access, butchery, boxes, up, service access, low, dome, name, project :, plane :, scale :, architectural plant, I realize :, technical public works, municipal market remodeling, meters, dimension :, dependency :, location :, municipal presidency, roof plant, architectural floor first level, architectural floor second level, elevations, cuts, longitudinal cut, cross section
Raw text data extracted from CAD file:
| Language | Spanish |
| Drawing Type | Full Project |
| Category | Retail |
| Additional Screenshots |
 |
| File Type | dwg |
| Materials | Other |
| Measurement Units | Metric |
| Footprint Area | |
| Building Features | Garden / Park, Parking |
| Tags | architectural, autocad, commercial, cuts, DWG, full, local, mall, market, parking, plants, plaza, Project, remodeling, shopping, shops, showing, supermarket, trade, underground |








