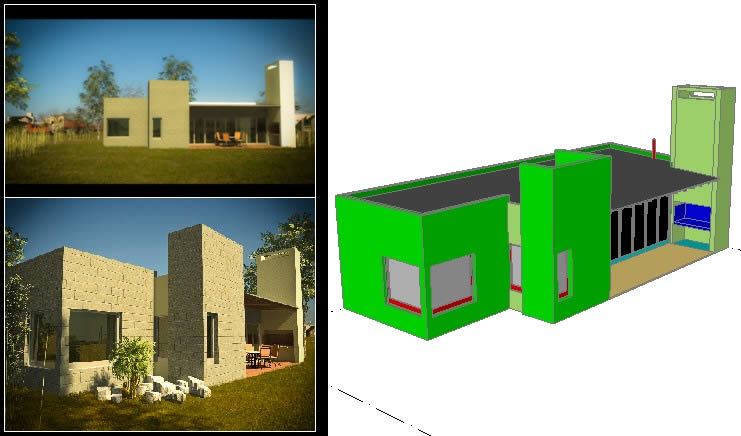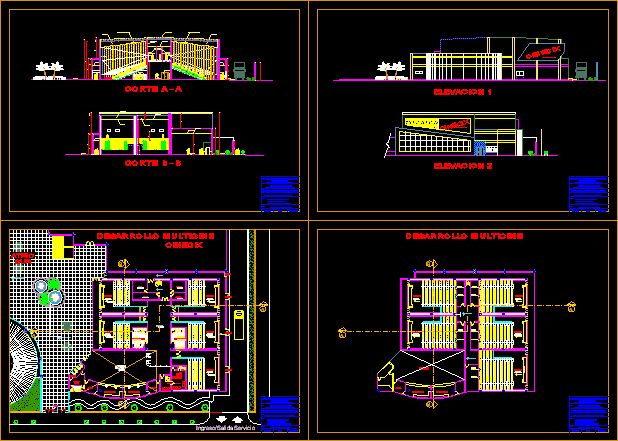Commercial Space, Shops–Lima DWG Block for AutoCAD

Business premises – Lima – Peru
Drawing labels, details, and other text information extracted from the CAD file (Translated from Spanish):
for vehicles, ramp area, empty in, commercial space, platform, bathroom, lift, service, area, hall, duct, ventilation, file, office, cl., lobby, ladies, men, staff, lockers, hall, distribution, floor first floor, care, handicapped, glass, box, elevator, entrance, main, protection grid, service area, room – cafe, warehouse, cto. service, deposit, laundry-tendal, washing, general, storage, dressing room, fourth floor plant, catwalk, deposit, projection location high tank, glass, supplies, proy. of skylight, in staircase ceiling, third floor floor, restaurant, pantry, patio, trade, saved, prepared-served, cooked, duct, vent, warehouse, grate, parking, basement, chang ken li, distribution, cad , lals, owner, professional, description:, scale, indicated, date, project, laminate, basement, duct emptiness, second floor plant, roof plant, empty, in yard, beam projection, cistern, tools, sliding door, floor first floor, ramp, circulation hall, bedroom, wcloset, cl., fifth floor plant, second floor, third floor, floor ceiling, fourth floor plant, coffee bar, reception, waiting room, waiting room, lodging, fifth floor, screen, circular, zone, terrace, staircase projection, cat type, staircase arrival
Raw text data extracted from CAD file:
| Language | Spanish |
| Drawing Type | Block |
| Category | Retail |
| Additional Screenshots |
 |
| File Type | dwg |
| Materials | Glass, Other |
| Measurement Units | Metric |
| Footprint Area | |
| Building Features | Garden / Park, Deck / Patio, Elevator, Parking |
| Tags | agency, autocad, block, boutique, business, commercial, DWG, Kiosk, lima, PERU, Pharmacy, premises, Shop, space |







