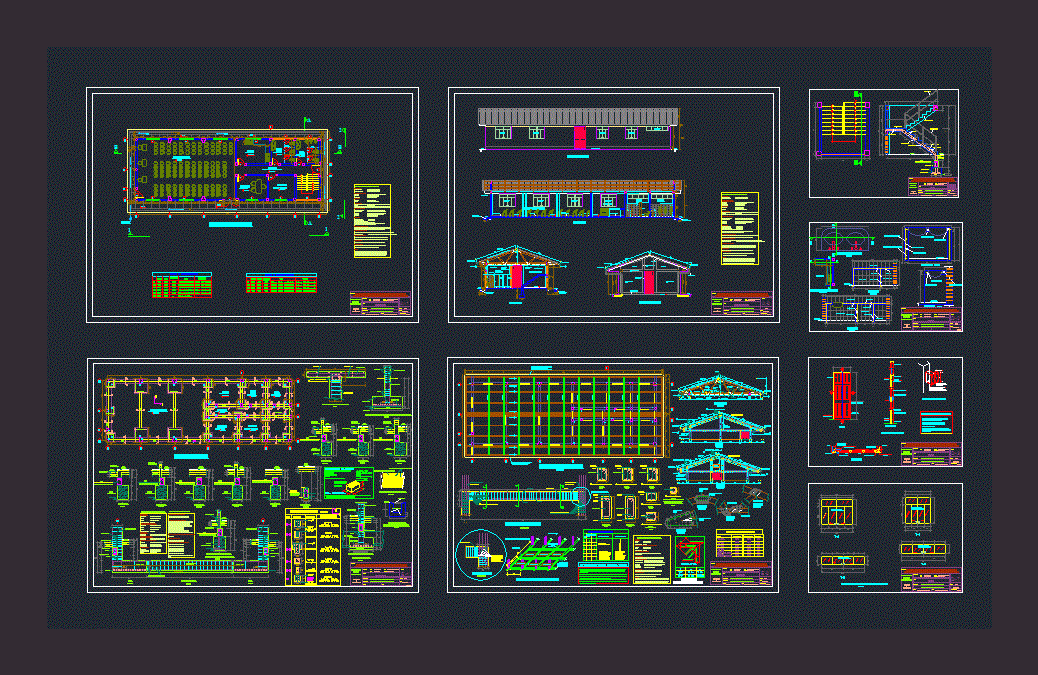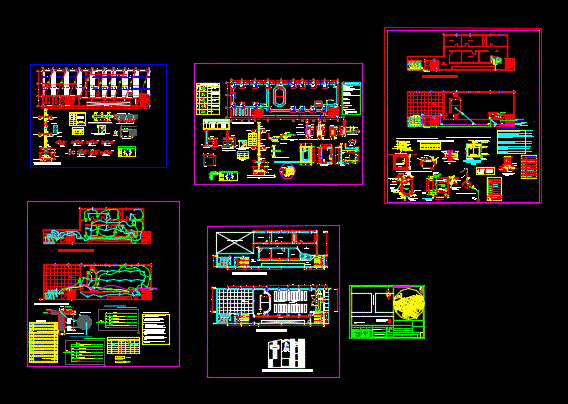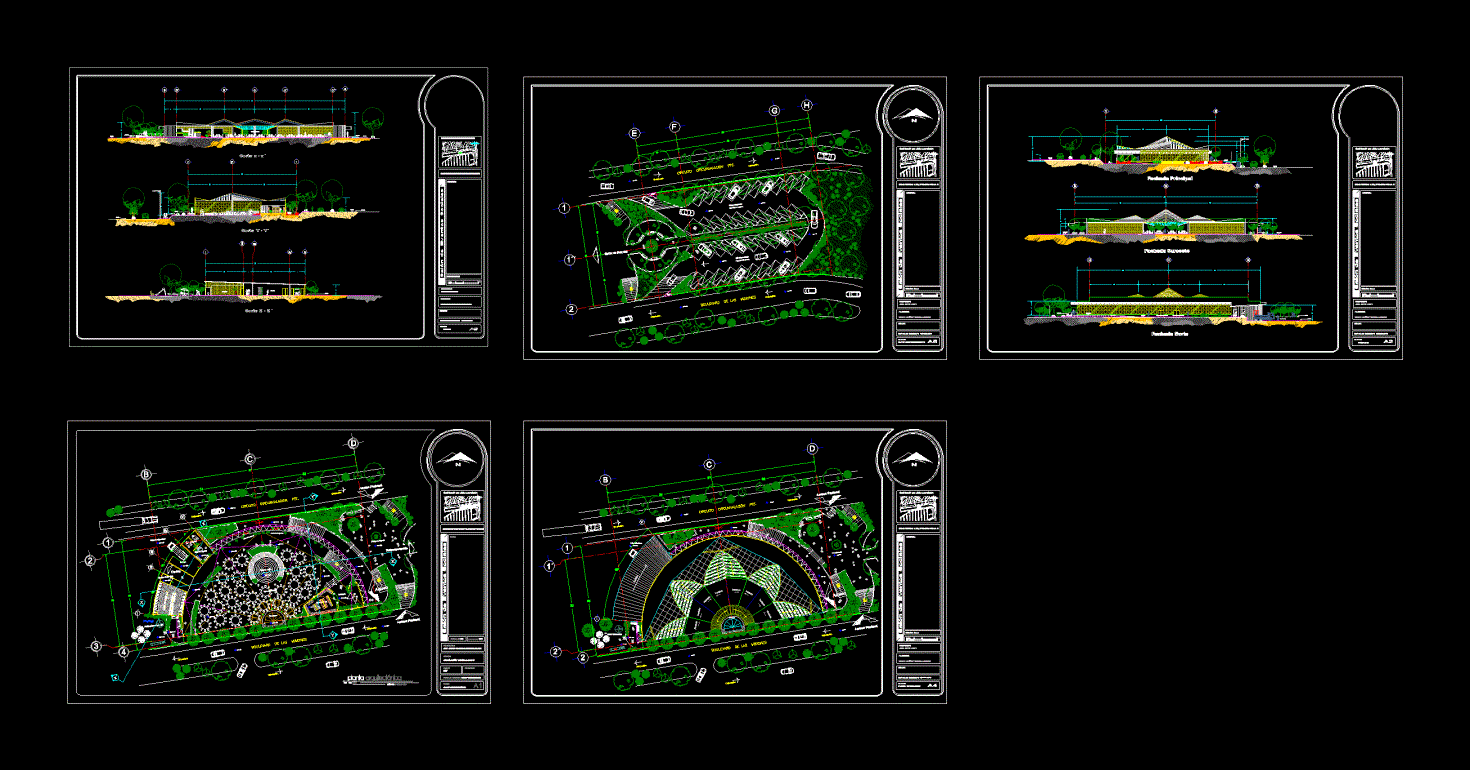Commercial Store DWG Elevation for AutoCAD

Commercial Store – Plants – Elevations
Drawing labels, details, and other text information extracted from the CAD file (Translated from Spanish):
sales floor, general merchandise, cctv, idf, office, lobby, boxes area, sanit – women, sanit. – men, sepaprosa, cashier, cardboard, trash, truck platform, dough chamber, tortilleria, rotisserie, cafeteria, systems, customer services, lockers, vegetables, salami, frozen, dairy chamber, grocery sales, dough, prepared meats, boardroom, trailers platform, transit warehouse, scale, receipt, protection, access to services, heads, personnel, exams, manager, secretary, chamber of salchichonería, system of section, up, camera meats, cellar amasijo, bread, office, tortilla, exit, emergency, toilet, equipment, ramp, cbl, women, men, return, consumption, high value, mantenim., labels, canopy, bags, mailbox, ice, rack, refrigeration , projection canalon, economic projection, exit, entrance, substation, windbreak, switch, electrical, electronic file :, can apply to another project with different site or another date. the use of, this plan was made for the specific use of the campeche, campeche, appropriate site of architects and engineers with cedula. the reproduction of this, flat for use in another project is not authorized and is against the law., this plan for reference or example in another project requires services, mexico, no. of, architectural, page :, scale :, discipline :, date :, no. of project :, no. of store:, size of proto :, drawn by :, issue, revisions, stipulation for re-use, self-service store, colonia santa lucia, leasing of shopping malls s. of r.l. of c.v., prop :, location :, turn :, notes, city of campeche, campeche, ohm, ohph, omz, table, por-mme, autostereos, a b a r r o t e s, modulo, g.e. capital, sports, toy, selector, mixer, shoe store, cheeses, out riger, telephony, health, hygiene and beauty, electronics, records, home, sugar, egg, fruits and vegetables, bakery, tetrapak milk, jarcieria, whites, appliances, appliances , promotions, system, section, batteries, rider, gentlemen, cars, gardening, pets, hardware, paints, season, children, ladies, clothes for babies, children, babies, accessories for babies, diapers for babies , pharmacy, cosmetics, pharmacy, stationery, bicycles, baseball player, candy, party, disposable, cake, verifier, table of general colors, color, white, gray, green, yellow, red, black, sand, application, metal facades, ceiling lights , signs on walls, steel structures, panelart panels, drywall walls, in general, door sepaprosa, facades of walls, m shelters of sanitary, drywall or, durock in the access, pharmacy walls, protections, metal signs, flags of pvc, type, sheet, vinyl, primer, factory, enamel, mate, pvc, sherwin, williams, earring, graphic scale meters, north, refrigeration rack, pump room, cardboard room, gas tank, garbage room, generator, electrical substation, protection, trailer trailers, truck vans, returns, signs, maintenance, internal consumption, circulations, exam room, smart room, chief room, sanitary men – staff, sanitary women – staff, dunk cellar, tortilleria, dairy room, soda fountain, salchichoneria, rosticeria, meatloaf, frozen meat, prepared fruits and vegetables, sausage chamber, fruit and vegetable chamber, health-men public, health-women public, lobby sanitary, commercial premises, administrative office, access to offices , general merchandise sales floor, access, local name, room numbers, no., consult equivalence of the finished floor level in the, exterior project., for the construction of the grocery area and the source, of sodas consult architectural plans of the, architectural plant, ref: project, exterior, specified color and interior face, on both sides with finished pintro sheet, graphical scale meters, this green color should match forest green, key concept, combination of broken face block. all others, antigraffiti, according to specifications., block walls in the structural project., consult position of contraction joints in the, block walls and concrete elements of, the facades will be apparent, with sealant and protection, in plans of the exterior project., consult levels and geometry of sidewalks and streets, dimensions and levels in meters., carts, compressors and condensers, room, platform, trailers, marine ladder, gargola, galvanized steel tubular rail, to receive anti-graffiti finish, for block wall, special, based on polyurethane, left side facade, ridge trestle, gutter, parapet on axis a, skirt, economy
Raw text data extracted from CAD file:
| Language | Spanish |
| Drawing Type | Elevation |
| Category | Retail |
| Additional Screenshots |
 |
| File Type | dwg |
| Materials | Concrete, Steel, Other |
| Measurement Units | Metric |
| Footprint Area | |
| Building Features | Garden / Park |
| Tags | autocad, commercial, DWG, elevation, elevations, mall, market, plants, shopping, store, supermarket, trade |







