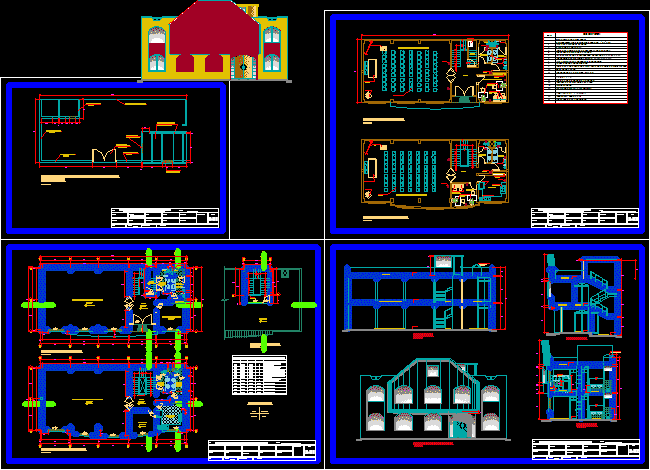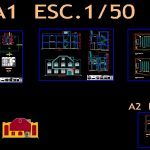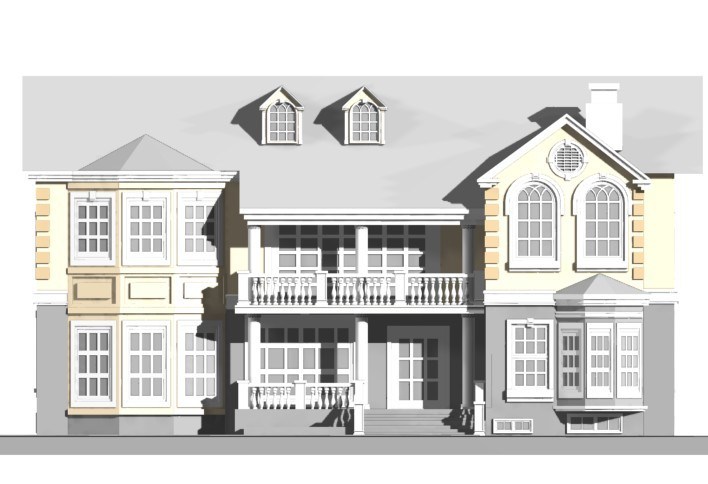Communal Local DWG Block for AutoCAD

Communal local from Joins local San Martin de Porres
Drawing labels, details, and other text information extracted from the CAD file (Translated from Spanish):
multipurpose room, administration, filing cabinet, ss.hh, men, ladies, type, width, sill, high, shelving, kitchen, proy. low ceiling, hall, handrail, dep., office, sshh-v, deposit, roof, duct, metal division, design :, observations :, digitization :, date :, indicated, scale :, approved :, review :, execution: , office :, responsible :, location :, revised :, designer :, supervision :, sheet, work :, plan :, project :, local community neighborhood board, cuts and elevation, melmine file cabinet, melmine shelf, multimedia cannon, stainless steel lavdero, legend of bays, cº meson, box of openings – doors and windows, wood, type counterplate, alfeizer, detail, system type, transparent roof fiberglass duct, a ”, high melamine pastry, low melamine pastry, concrete table, mirror, metal railing, wood, counterplate type. on roof, wood, type double leaf vaiven sheet, wood, type double sheet board, sound equipment, and wooden joists, dismantling, calamine door, dismantling of cover, iron window, demolition of walls, property boundary , ramp, extinguisher and signaling, paper, demolitions
Raw text data extracted from CAD file:
| Language | Spanish |
| Drawing Type | Block |
| Category | City Plans |
| Additional Screenshots |
 |
| File Type | dwg |
| Materials | Concrete, Glass, Plastic, Steel, Wood, Other |
| Measurement Units | Metric |
| Footprint Area | |
| Building Features | |
| Tags | autocad, block, city hall, civic center, communal, community center, de, DWG, joins, local, martin, san |








