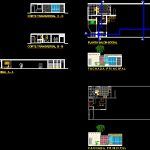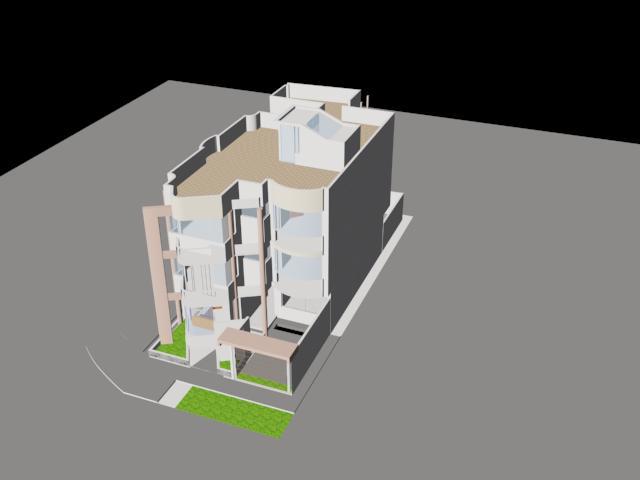Communal Lounge DWG Block for AutoCAD
ADVERTISEMENT

ADVERTISEMENT
Rectangular terrain with communal lounge of Social use in small events
Drawing labels, details, and other text information extracted from the CAD file:
f a c h a d a p r i n c i p a l, corte longitudinal a – a, corte transversal b – b, corte transversal c – c, planta salon social
Raw text data extracted from CAD file:
| Language | English |
| Drawing Type | Block |
| Category | City Plans |
| Additional Screenshots |
 |
| File Type | dwg |
| Materials | Other |
| Measurement Units | Metric |
| Footprint Area | |
| Building Features | |
| Tags | autocad, block, city hall, civic center, communal, community center, DWG, events, lounge, rectangular, small, social, terrain |








