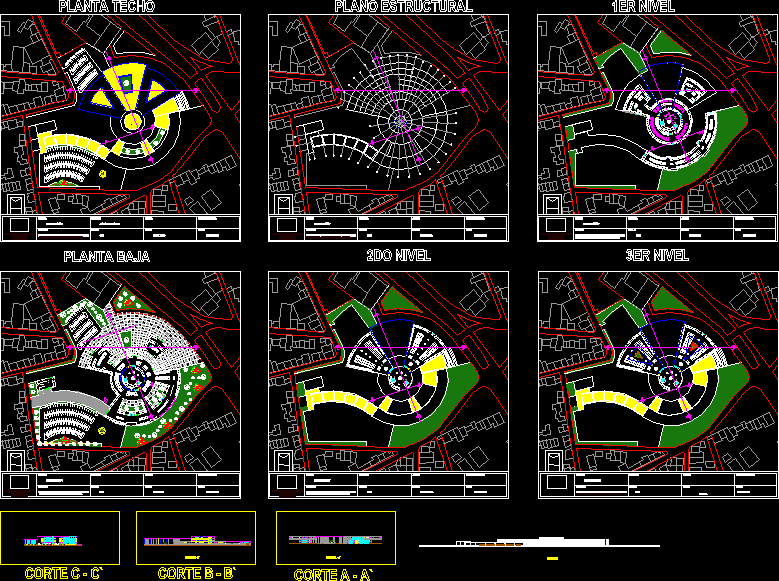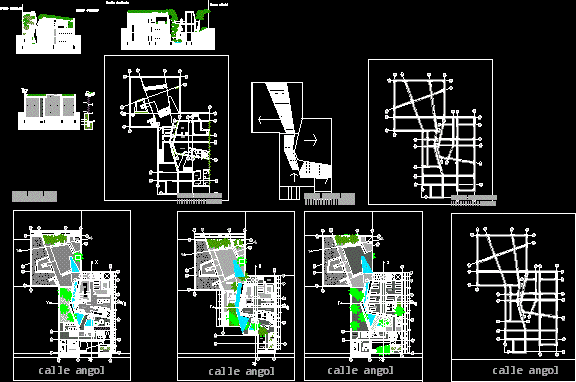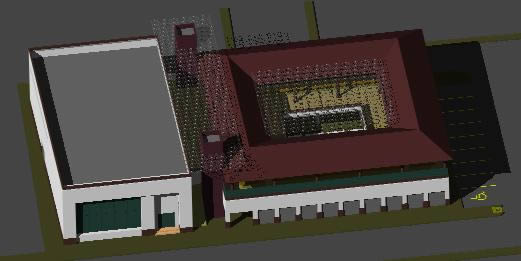Communal Market DWG Block for AutoCAD
ADVERTISEMENT

ADVERTISEMENT
basic Plano Community Market; includes plants: structure, distribution and cuts
Drawing labels, details, and other text information extracted from the CAD file (Translated from Spanish):
floor ceiling, structural plan, bathrooms, access, ground floor, cafe, room, games, for, children, exhibition hall gallery, chair :, teacher :, student :, identity card :, project :, scale :, lamina :, date:, design workshop v, arq. johnathan chaida, polytechnic university institute, maturin extension, structural, first level, deposit, market design for rehubicación merchants, second level, control, restaurant and cafeteria, restaurant- coffee, machine, informal center maturín edo. monagas., facade, clothing stores, perfume store
Raw text data extracted from CAD file:
| Language | Spanish |
| Drawing Type | Block |
| Category | Retail |
| Additional Screenshots |
 |
| File Type | dwg |
| Materials | Other |
| Measurement Units | Metric |
| Footprint Area | |
| Building Features | |
| Tags | agency, autocad, basic, block, boutique, communal, community, cuts, distribution, DWG, includes, Kiosk, market, Pharmacy, plano, plants, Shop, structure |








