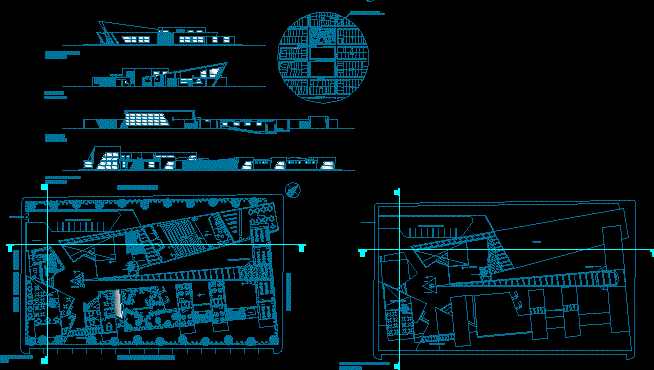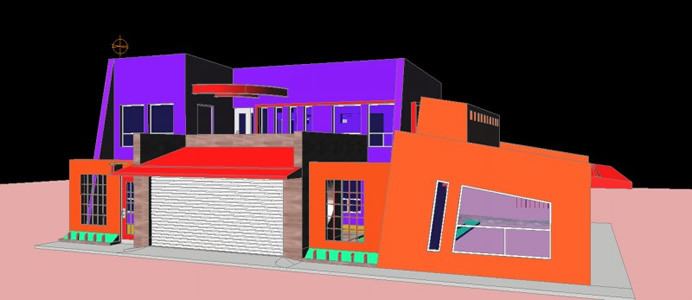Community Center DWG Block for AutoCAD

This community center is a building designed to house the offices of the authorities of a peasant community of Peru; this full architecture; electrical installations and sanitary structures
Drawing labels, details, and other text information extracted from the CAD file (Translated from Spanish):
pt, sidewalk, cement floor polished color, variable, var., sanitary facilities, detail of register box, cut ff, detail of coated gutter, aa, bb, well to ground, plant electrical installations, cut b – b, cut to – a, grid capture, court xx, court yy, zz cut, reservoir, biodigester, court c – c, court d – d, court e – e, auditorium, stage, warehouse, agricultural, lieutenant, president, agent, library , sshh var., ceramic floor, sshh muj., hall, guardian, sshh. males, sshh. muj., floor polished cement, comes from catchment, drain box, yes, sb, sc, sd, sf, se, sg, sh, sa, tg, comes from electrical network, box, energy meter, symbol, description, legend, earth well, single-phase double-outlet – grounding, distribution board, light center, switch, octagonal, roof, height, rectangular, see spec. tecn., braquete, spot ligth, pipe recessed in ceiling or wall, pipe recessed in floor, box vain, doors, type, windows, width, quantity, material, windowsill, metal, wood, services, huallanca, center, union , water channel, river, track, metal cover, coverage with Andean tile type plate, wooden frieze, brushed and varnished screw, ramp, circular fluorescent screen, sowing soil, chemical dose thor-gel, copper bar, connector of, for concrete cover, connection, single-line diagram t. g., electrical outlet, lighting, reservation, floor, parameter, lighting covered area, c. instal., minimum, load, installed, load table, total installed load, maximum total demand, lighting, free area, electrical outlets, first floor, drain, outlet, effluent drain, log cover, ventilation pipe, entry, specifications techniques, minimum overlaps, wall covering, percolation chamber, coarse gravel, effluent drain outlet, in interioress, tarrajeo polished, chamfer with mortar, polish on the board, ventilation., pipe, percolation ditch, overflow pipe, future paving, classic knob, description, types, locks, window type, height, symbology of bays:, door type, locksmith, drainage and ventil legend, bronze threaded log, pvc salt drain pipe, ventilation pipe pvc salt, cold water legend, water meter, bronze chekc valve, bronze gate wrench, pvc sap pressure tee, pvc sap cold water pipe, float valve, drinking water filter, in position horizontal, vertical, galvanized iron cover, welded, concrete base, cement, polished, exit, concrete box, entry, recess, nuts, gutter detail, section aa, wrapped to the pipe, pvc – sap, platen support, clamp detail, brick wall, concrete column, detail-a, see detail a, given concrete, goes to pluvial drain channel, fixing clamp, see detail-a, detail of platen support, frieze, holes for the base of the fixing screws, beam, rainwater drain, symbol, existing concrete post, electric power line, centrifugal reinforced concrete post, side view, unit, suspension clamp, item, unit, plant, cant., insulating tape, vulcanizing tape, vertical retainer, alignment assembly, terrain profile, sand trap, screed, sludge chamber, capacity, generator set, gasoline pump, exhaust fan, comes from generator set, distribution in plant
Raw text data extracted from CAD file:
| Language | Spanish |
| Drawing Type | Block |
| Category | City Plans |
| Additional Screenshots | |
| File Type | dwg |
| Materials | Concrete, Plastic, Wood, Other |
| Measurement Units | Metric |
| Footprint Area | |
| Building Features | |
| Tags | autocad, block, building, center, city hall, civic center, community, community center, designed, DWG, house, offices |








