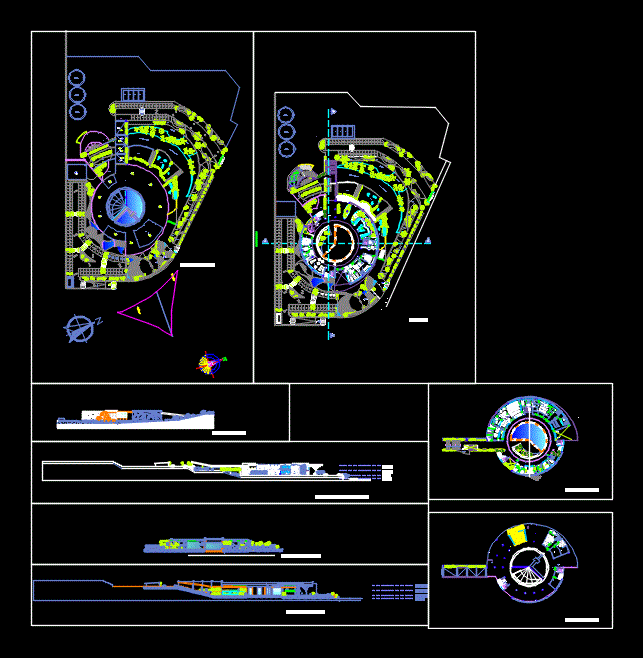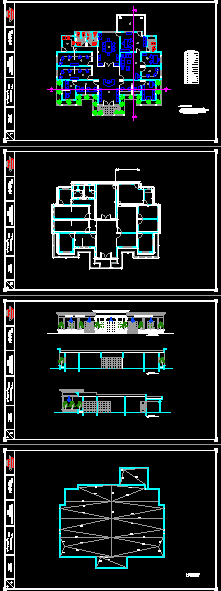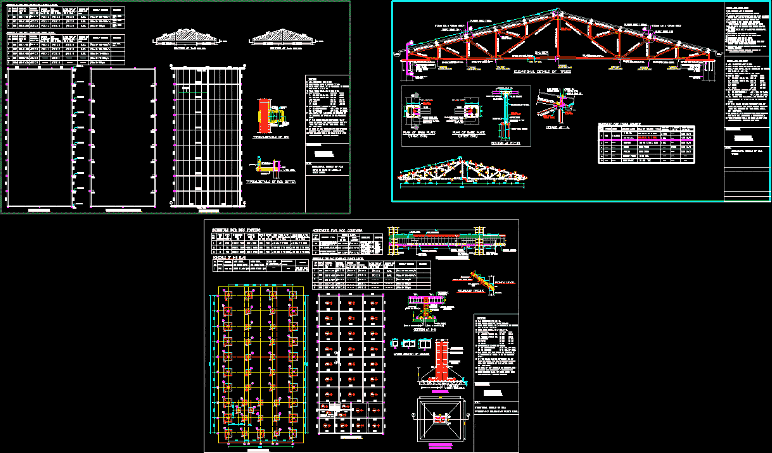Community Center DWG Plan for AutoCAD
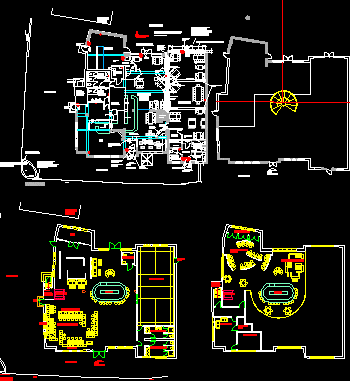
Plans Comunitary Center
Drawing labels, details, and other text information extracted from the CAD file:
passenger lift, leather ‘cube’ seats, fixed seating built around existing rad., fixed bench seating, the bell inn eckington worcs, project, title, client, scale, date, proposed plan, insideout, rolling doors to cellar, retaining wall, pavement, brick walled planter, sign, street sign, church street, kitchen, restaurant, managers cottage, rear garden, lounge, bar, disabled wc, ladies toilets, gents toilets, main entrance, lobby, car park, emergency exit, emergency escape, emergency escape from first floor, access to first floor, access to cellar, servery, new steel beam ‘a’, new steel beam ‘b’, use existing line of window, form new opening and make good walls, new feature fireplace, new steel beam ‘d’, use existing line of door opening, new steel beam ‘c’, raised hearth, brick columns, remove doors and frame, out, shelf, remove door and frame and make good walls, step orientation changed so doors can be left open without leading edge being a hazard, store, cleaners sink, connect waste from cleaners sink into existing., existing illuminated emergency exit signs, ramp up, new false beams, coffee station, new rustic oak frames, front doors to be re-hung to open outwards, office, reposition this fire alarm sounder, new illuminated emergency exit sign lnked to existing, fire alarm sounder, change door direction and fit panic bolt, where creating new rooms ensure emergency lighting is installed., new radiator, air brick to low level ducting chased into floor slab to convey fresh air to fire place, cut back planter.remove bricks and spoil. make patch tarmac with hardcore, base layer tarmac with top wearing layer, continue curve of bricks to both ends, adjust timber floor to straighten up step, dwarf wall, counter front to be re-clad, all escape doors to be openable from inside at all times without the use of a key, all new glazing to be of safety grade, etched manifestation. to lobby door, stationary store, moveable computer stations, sports’ factility, men’s cloakroom, ladies’ cloakroom, managers, cottage, emergency, escape from, first floor, instrument store, control room, acoustic lobby, graffiti wall, built-in material storage, interchangeable seating area
Raw text data extracted from CAD file:
| Language | English |
| Drawing Type | Plan |
| Category | Cultural Centers & Museums |
| Additional Screenshots |
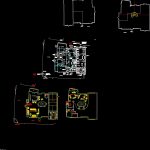 |
| File Type | dwg |
| Materials | Glass, Steel, Wood, Other |
| Measurement Units | Metric |
| Footprint Area | |
| Building Features | Garden / Park, Fireplace |
| Tags | autocad, center, community, community center, CONVENTION CENTER, cultural center, DWG, museum, plan, plans |



