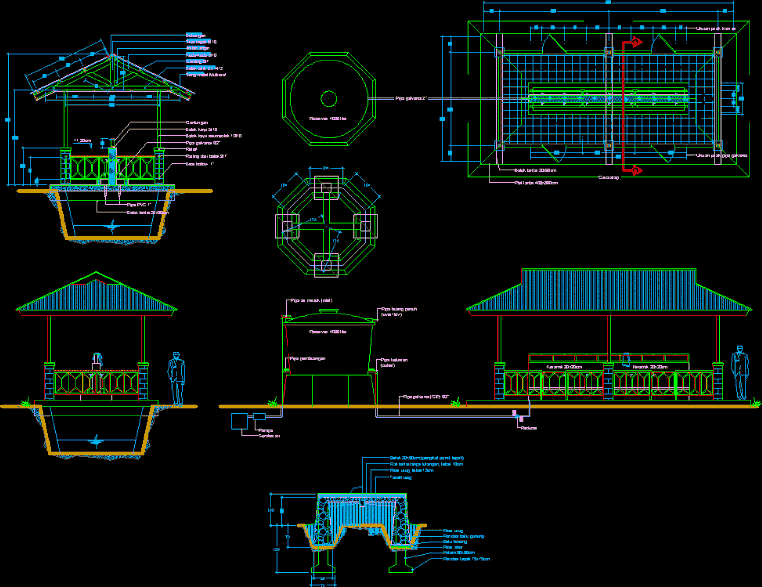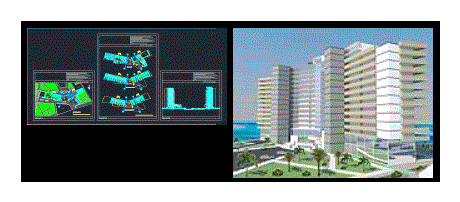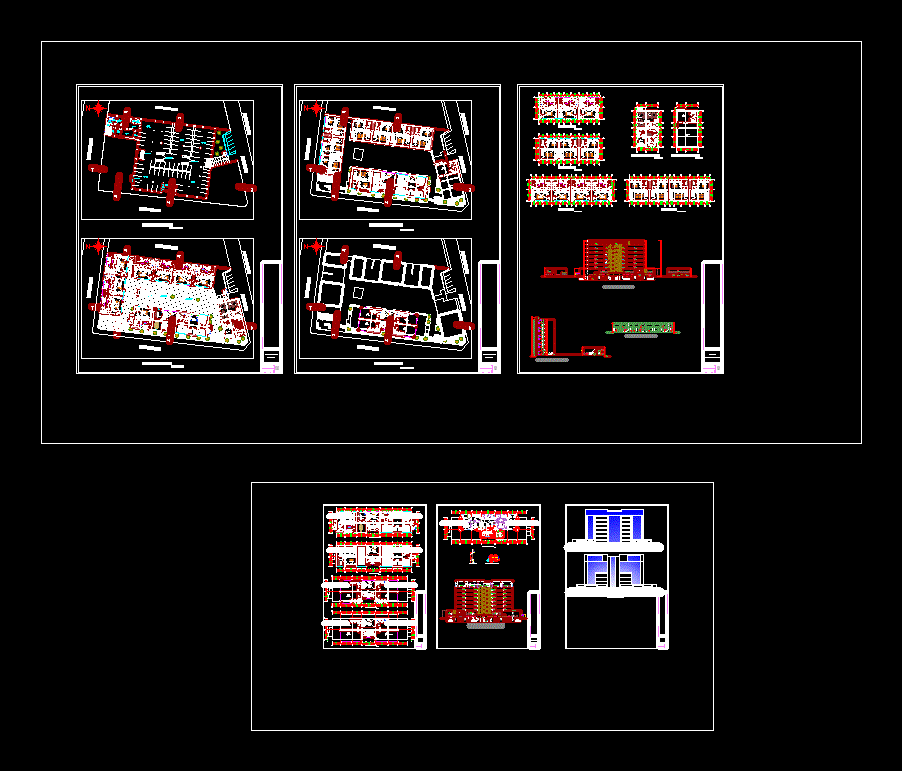Community Center Project, Details Site Drainage Mitigation DWG Full Project for AutoCAD

The building was constructed on drainage line because of site problem
Drawing labels, details, and other text information extracted from the CAD file:
ird, and reproduction is prohibited without written permission., project no., rev., drawing scale, t h i s d o c u m e n t i s p r o p e r t y o f i r d, cadd plot scale, drawing no., designed, approvals, date, cad optr., dwg. title, project, location, chkd., cad, revision, rev., date, international relief and development, legend:, aprv., unicef-ird rural communities water restoration program, orig. size., desa biluy, darul kamal sub-district aceh besar, legend, nts, c. gudmalin, j. lintang, r. de guzman, water distribution system lambaro, aceh besar, unicef-ird collaborative rural communities water restoration project, key plan, b. pacson, approved, reviewed, t h i s d o c u m e n t i s p r o p e r t y o f i r d., no use or reproduction is permitted without written permission., detail relief, seng metal multiroof, ikatan angin, bubungan, relief, garis atap, pondasi batu gunung, pasir urug, batu kosong, pasir alas, tanah urug, pipa pembuangan, pompa, sumber air, seng metal, ukuran jarak kran air, ukuran jarak pipa galvanis, gantungan, reducer
Raw text data extracted from CAD file:
| Language | English |
| Drawing Type | Full Project |
| Category | Parks & Landscaping |
| Additional Screenshots |
 |
| File Type | dwg |
| Materials | Other |
| Measurement Units | Metric |
| Footprint Area | |
| Building Features | |
| Tags | amphitheater, autocad, building, center, community, constructed, details, drainage, DWG, full, line, park, parque, Project, recreation center, site |








