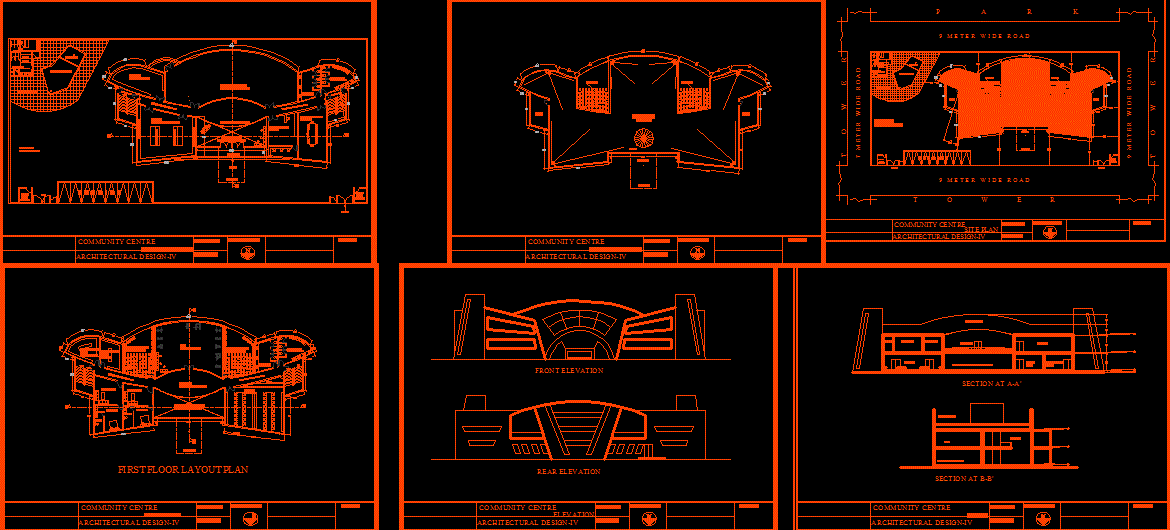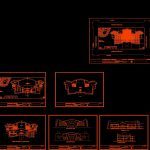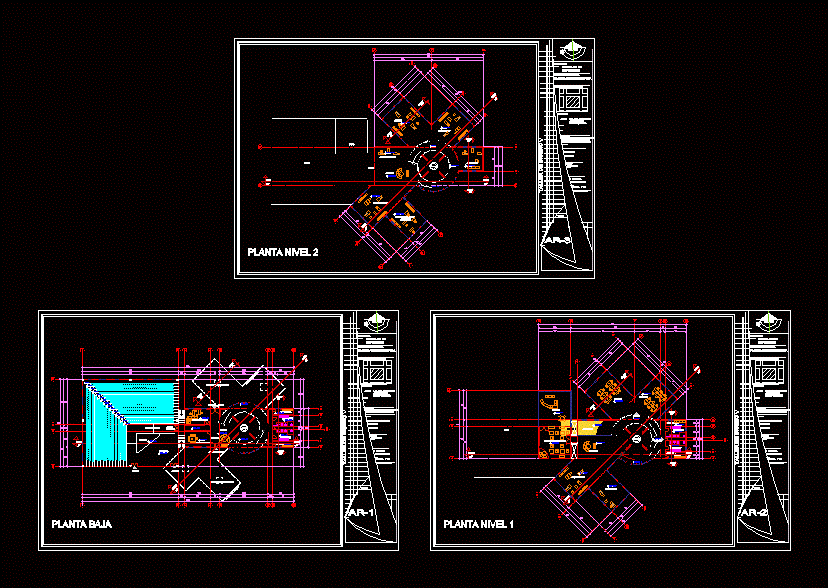Community Centre DWG Section for AutoCAD

Community centres or community centers are public locations – plants – sections – elevations
Drawing labels, details, and other text information extracted from the CAD file:
reception hall at g.f. double height area, living area, remarks, architectural design-iv, community centre, project north, ground floor plan, first floor layout plan, pergola, bedroom, toilet, porch, front elevation, rear elevation, library, balcony, reception cum waiting area, kitchen, admin area, conference room, section at a-a’, terrace lvl., ground lvl., plinth lvl., first floor lvl., terrace floor lvl., multipurpose hall, section at b-b’, gym, first floor plan, elevation, section, terrace, dome, bath, gents, ladies toilet, locker, site plan, park, tower, swimming pool, kids pool, wooden deck, open lawn kids play area, parking, reception hall, double height area, coking area, preparing area, entry, exit, terrace floor plan
Raw text data extracted from CAD file:
| Language | English |
| Drawing Type | Section |
| Category | Cultural Centers & Museums |
| Additional Screenshots |
 |
| File Type | dwg |
| Materials | Wood, Other |
| Measurement Units | Metric |
| Footprint Area | |
| Building Features | Garden / Park, Pool, Deck / Patio, Parking |
| Tags | autocad, centers, centre, community, CONVENTION CENTER, cultural center, DWG, elevations, locations, museum, plants, PUBLIC, section, sections |








