Community Clean Water Fountain And Pool–Concrete DWG Plan for AutoCAD
ADVERTISEMENT
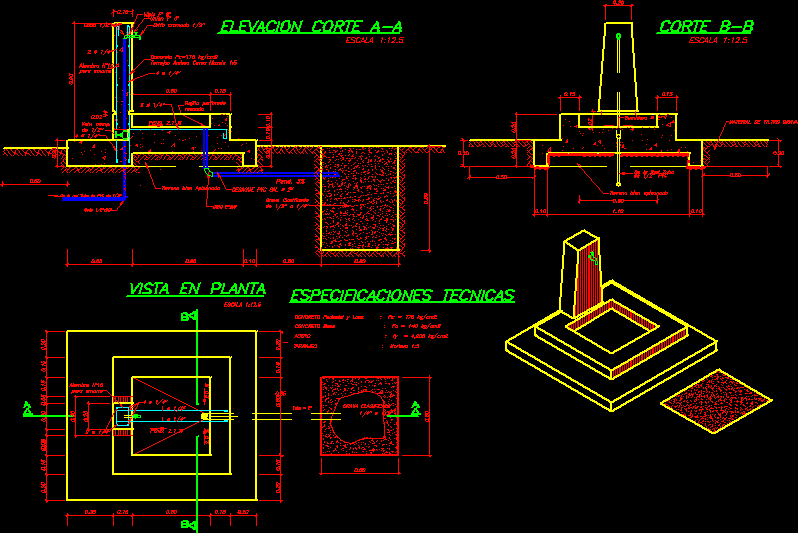
ADVERTISEMENT
POTABLE WATER RESOURCE FOR COMMUNITIES LACKING WATER DISTRIBUTION SYSTEMS. PLANS ; ELEVATIONS , SECTIONS; TECHNICAL SPECIFICATIONS AND ISOMETRIC VIEW.
Drawing labels, details, and other text information extracted from the CAD file (Translated from Spanish):
Gravel classified, Cut elevation, Tarrajeo mortar, Concrete pedestal slab f’c, Concrete base f’c, Fy steel, Technical specifications, elbow, Pvc pipe network, Wire for mooring, Pend., tube, Plant view, elbow, scale, Nipple, Threaded perforated grid, Chrome faucet, Concrete, Well-tamped ground, Valv. Comp. from, Pend., Wire for mooring, elbow, Union, Drain pvc salt, Pend., Rated gravel, scale, scale, cut, Filter material records, Of the tube network, Well-tamped ground, From pvc, sink
Raw text data extracted from CAD file:
| Language | Spanish |
| Drawing Type | Plan |
| Category | Water Sewage & Electricity Infrastructure |
| Additional Screenshots |
 |
| File Type | dwg |
| Materials | Concrete, Steel |
| Measurement Units | |
| Footprint Area | |
| Building Features | Pool, Car Parking Lot |
| Tags | autocad, clean, communities, community, distribution, drinking water, DWG, elevations, fornecimento de água, fountain, kläranlage, l'approvisionnement en eau, plan, plans, POOL, potable, supply, systems, treatment plant, wasserversorgung, water |
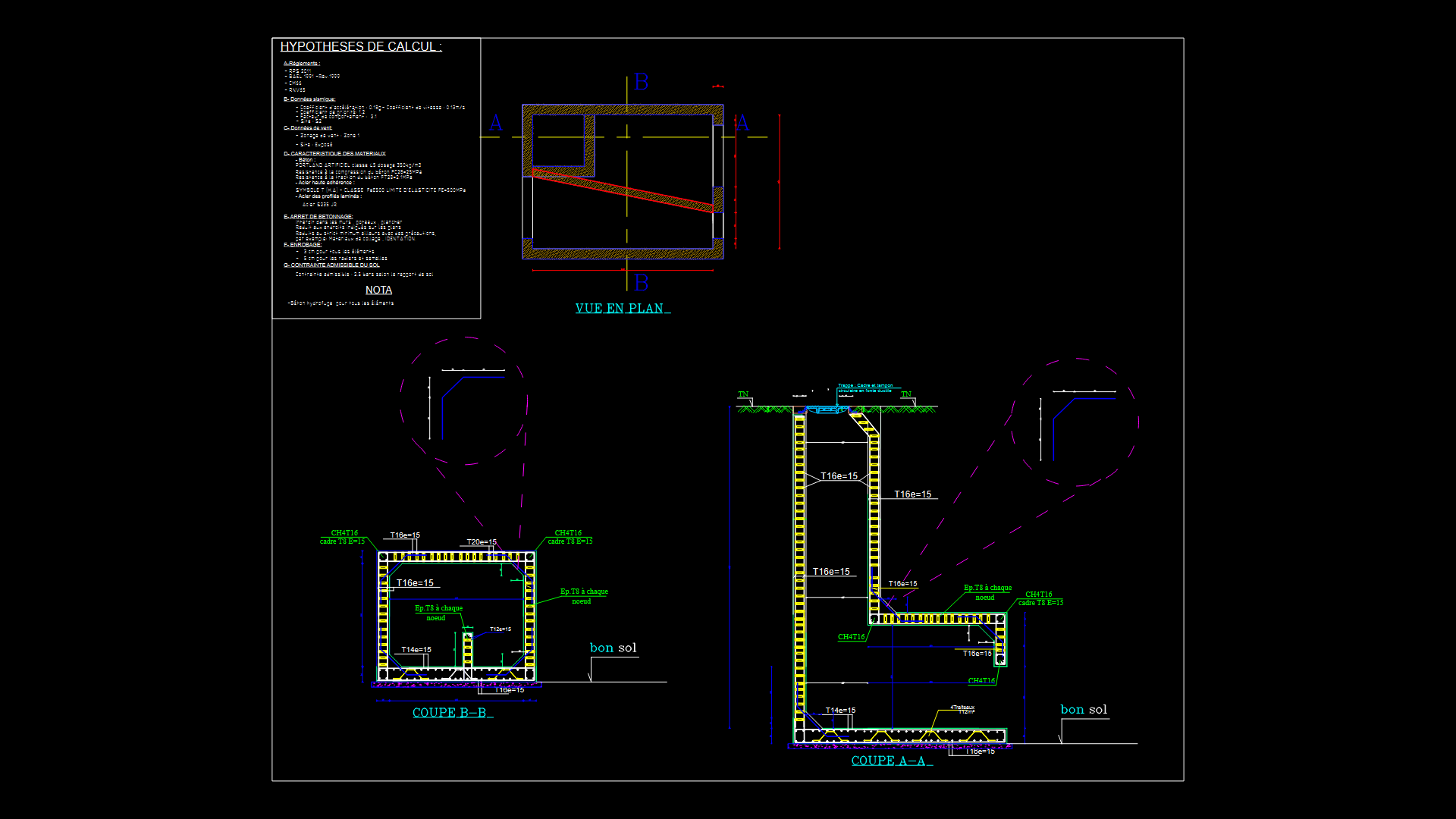
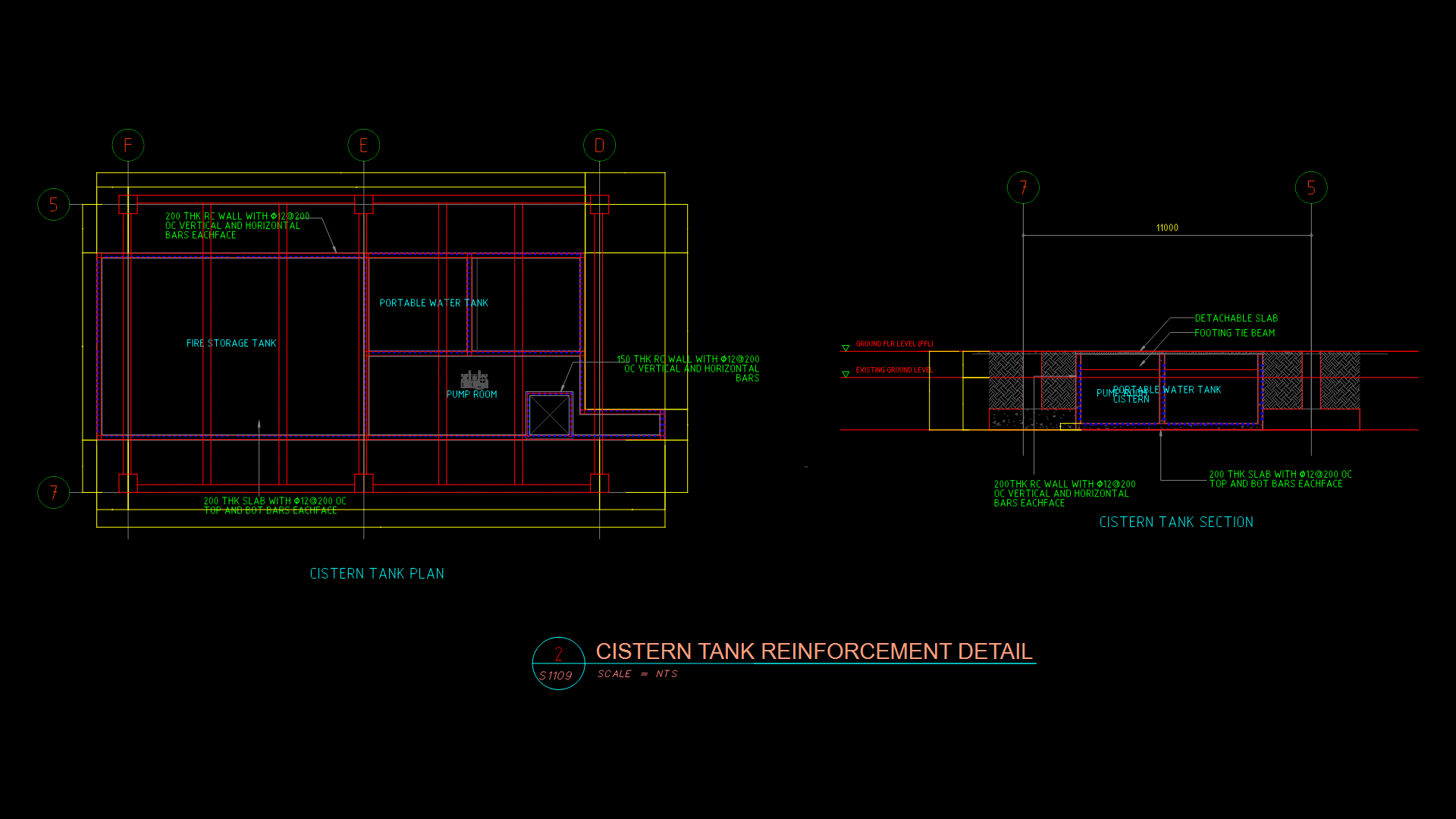
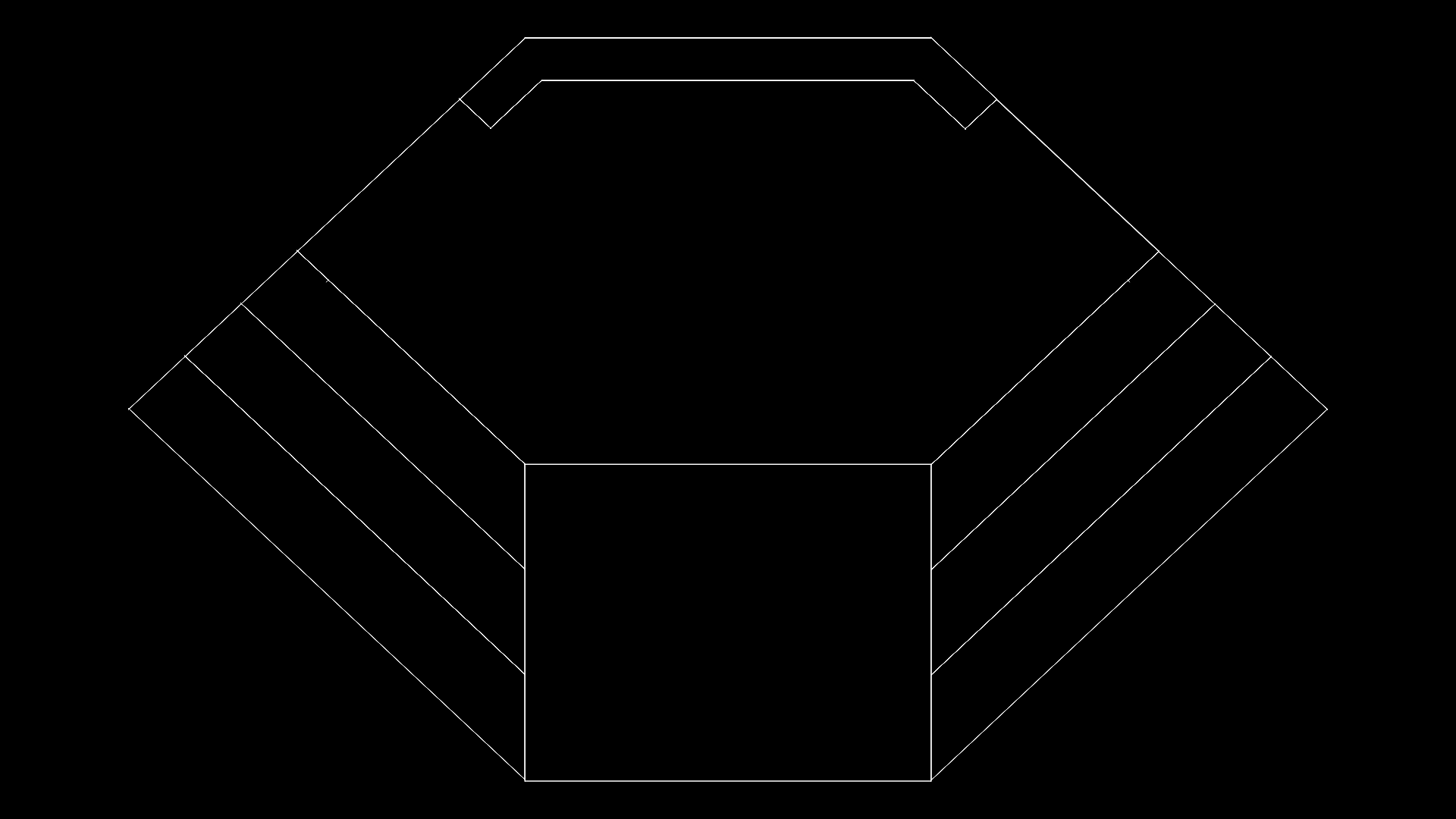
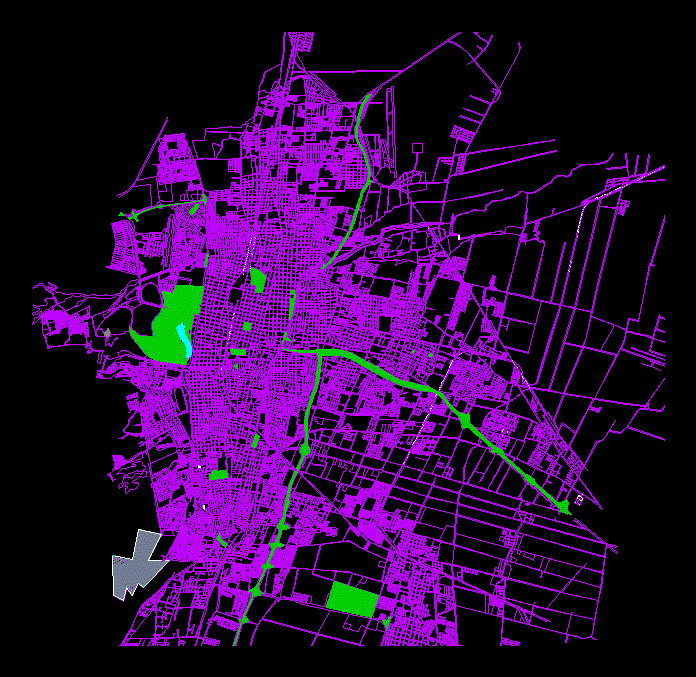
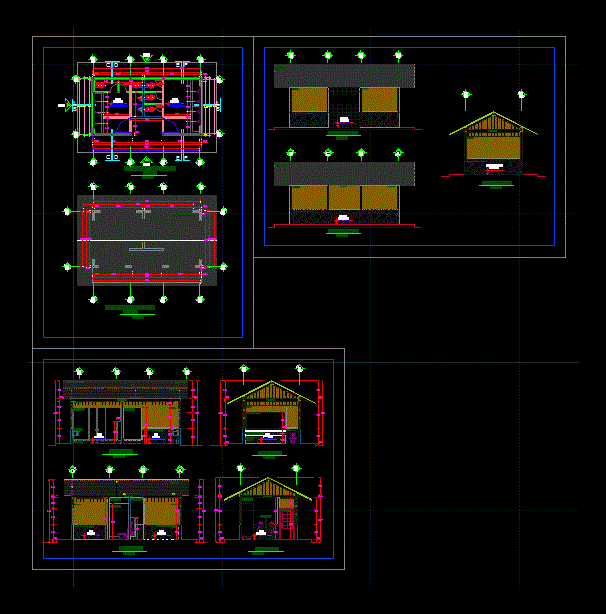
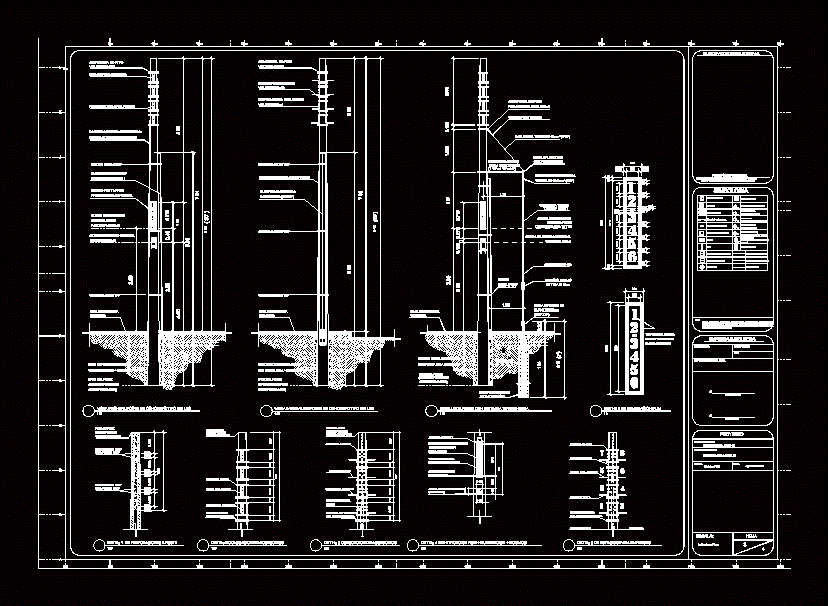



very good