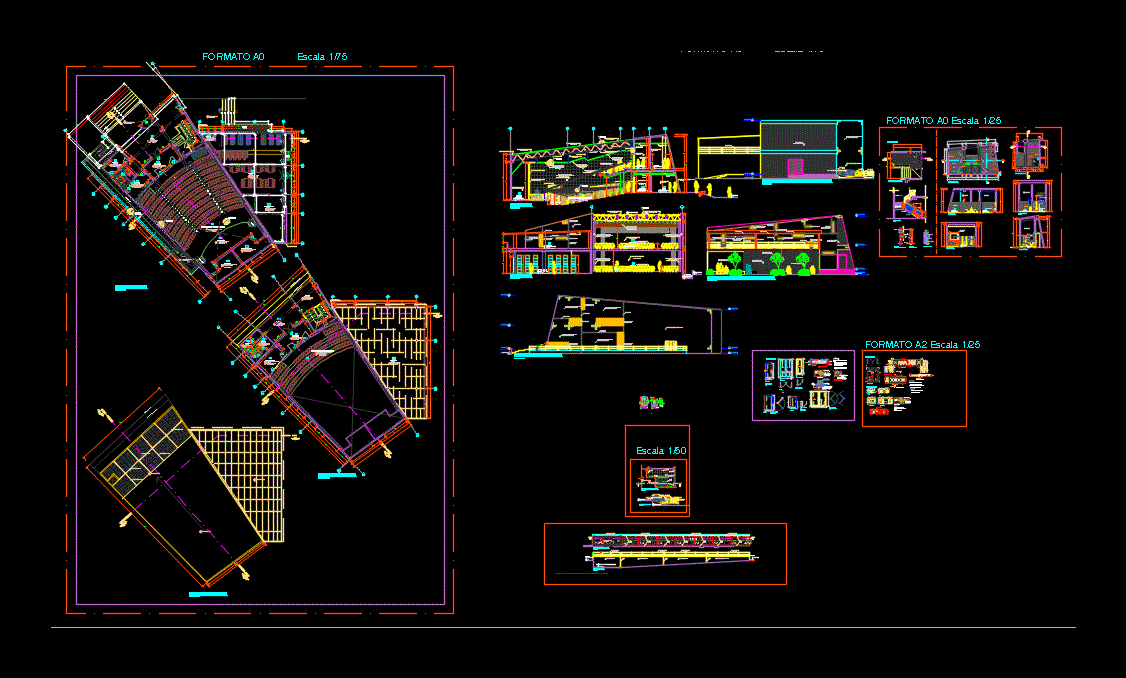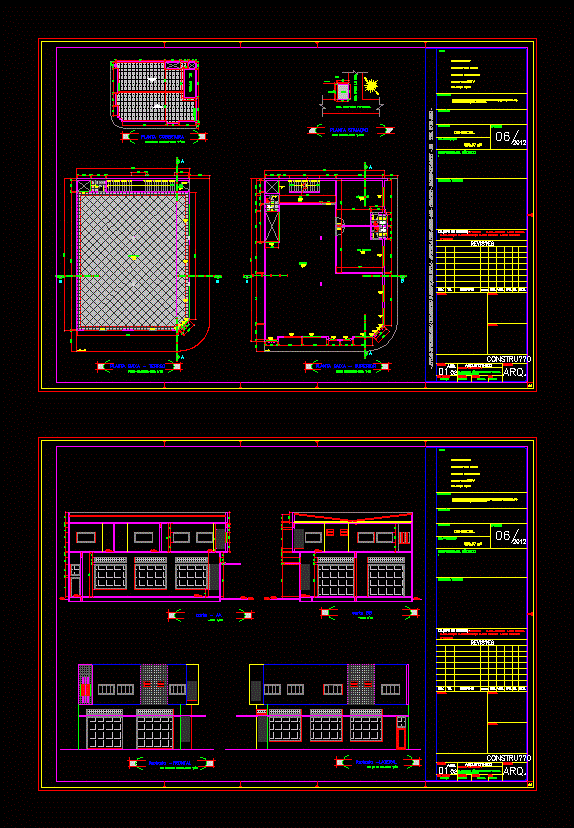Choose Your Desired Option(s)
×
CLASSROOM TRAINING – PLANTS – CORTE – FRONT
| Language | Other |
| Drawing Type | Block |
| Category | City Plans |
| Additional Screenshots | |
| File Type | dwg |
| Materials | |
| Measurement Units | Metric |
| Footprint Area | |
| Building Features | |
| Tags | autocad, block, center, city hall, civic center, classroom, classrooms, community, community center, corte, development, DWG, front, plants, training |
Download Details
$3.87
Release Information
-
Price:
$3.87
-
Categories:
-
Released:
April 10, 2018








