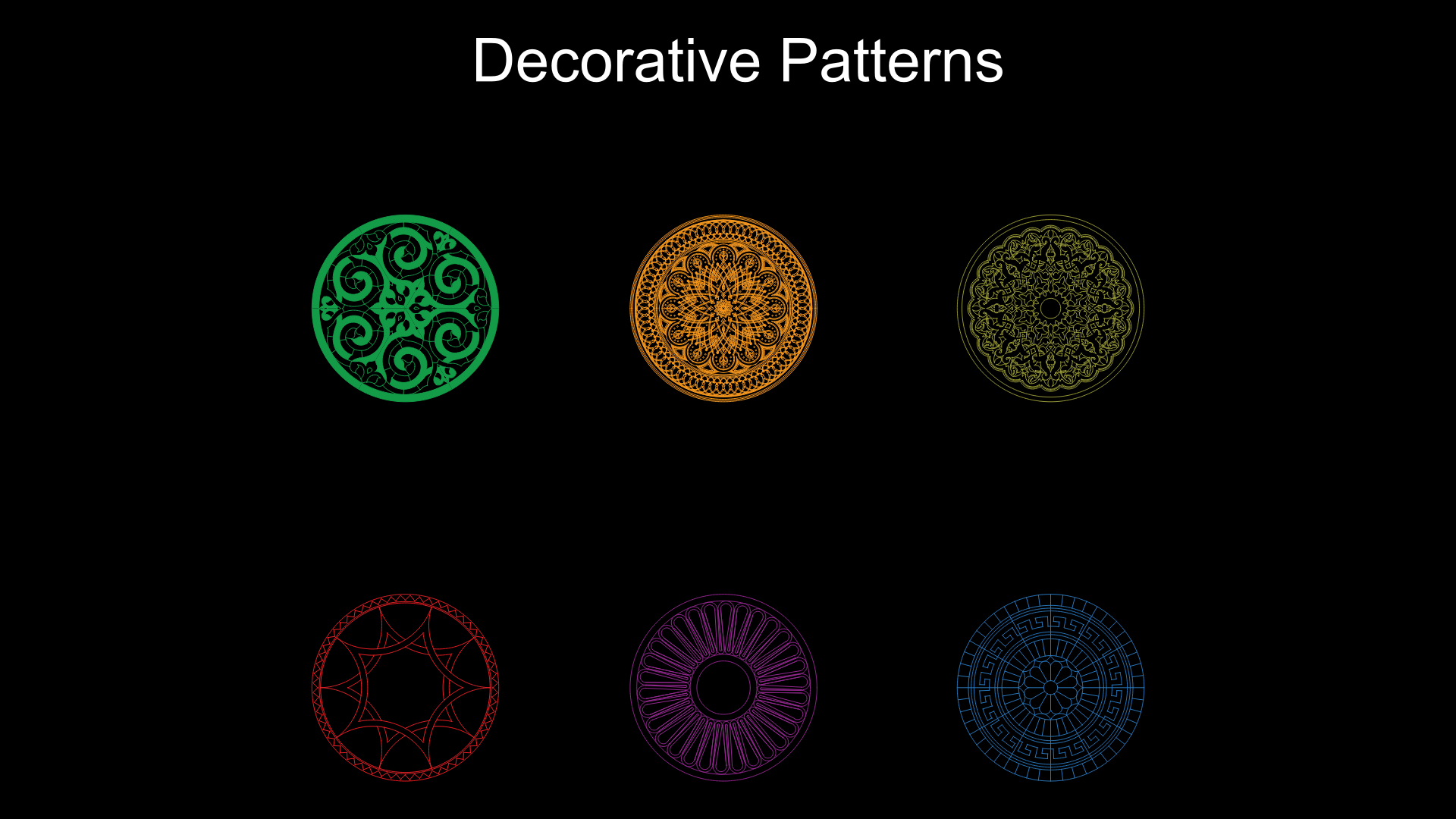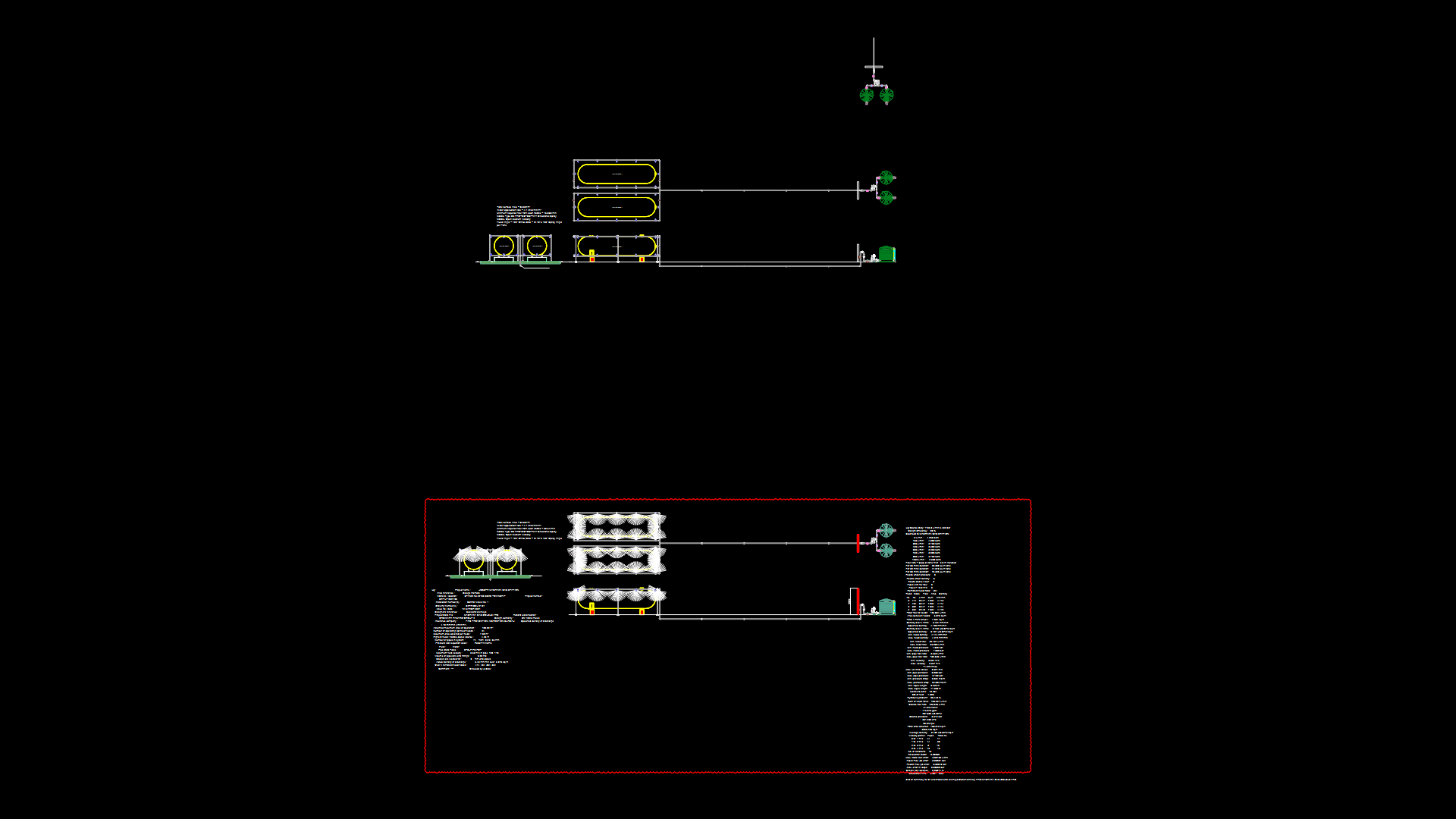Community Dining Hall Floor Plan with Structural Sections and Elevations

This architectural drawing depicts a community dining facility for the ‘8 de Marzo’ Community Kitchen in Ilo, Moquegua, Peru. The plan features a dining area, kitchen, storage room, and separate men’s and women’s restrooms, with a total footprint of approximately 150 m². The structure utilizes reinforced concrete beams (VP-101, VP-102) with dimensions ranging from 25x20cm to 25x60cm, and load-bearing brick walls (KK type) with non-load-bearing partition walls (pandereta type). Interior finishes include ceramic tile flooring (45x45cm) in the dining area, polished concrete in circulation areas, and ceramic wall tiles (20x30cm) in wet areas. Seismic expansion joints (2.5cm) are incorporated along property boundaries. The facility includes both frontal and side entries with metal and wooden doors, strategically placed windows for ventilation, and concrete patios for outdoor dining expansion. The detailed and thorough sections show a single-story structure with a flat roof at +3.45m height and finish floor level at +0.15m.
| Language | Spanish |
| Drawing Type | Full Project |
| Category | Blocks & Models |
| Additional Screenshots |
 |
| File Type | dwg |
| Materials | Concrete, Glass, Masonry, Steel, Wood |
| Measurement Units | Metric |
| Footprint Area | 150 - 249 m² (1614.6 - 2680.2 ft²) |
| Building Features | Deck / Patio |
| Tags | ceramic finishes, community kitchen, dining hall, public facility, reinforced concrete structure, seismic joints, social infrastructure |








