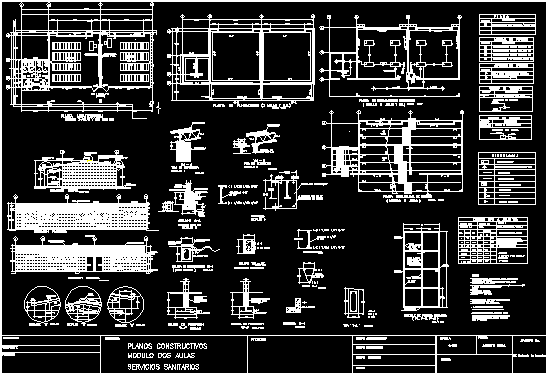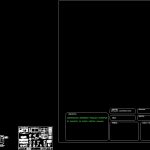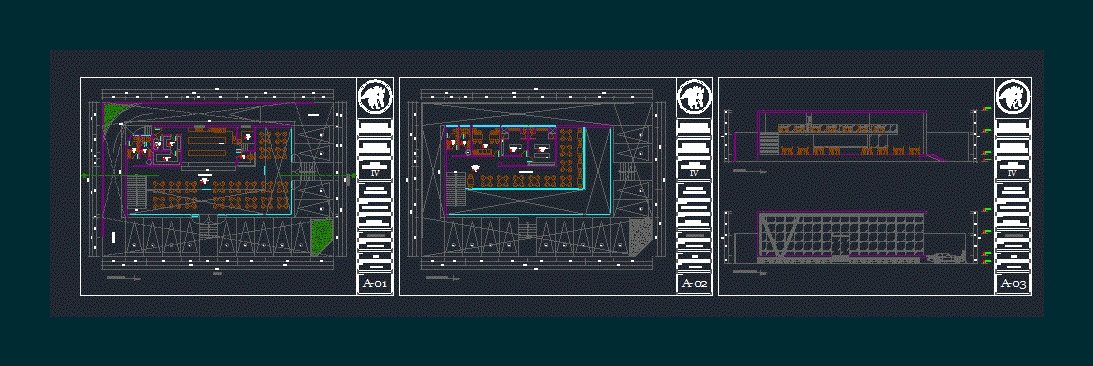Community Home DWG Block for AutoCAD

HOME COMMUNITY – Masahuat AUTOCAD 2005
Drawing labels, details, and other text information extracted from the CAD file (Translated from Spanish):
kitchen, stage, cellar, bathrooms, auditorium, symbology, ceiling fan, wall fan, distribution in electrical fan system, lateral elevation, column, corridor, fibrocement sheet, this sheet, sisado and painted, cloak, runner , architectural plant, classroom, blackboard view, channel, main elevation, rear elevation, concrete block, fiber cement, sheet projection, top, height reference, projection, plant electrical installations, connection, ttb, total, F. dem, volts, sub-total, reserve, no., goes, amps, main:, polarization, description of the load, feeder, protec., double switch, simple switch, aerial channeling, underground channeling, polarized double outlet, a, b, symbology, yes, foundation foundation, basement foundation, all cells, fluid concrete, filled with, with fluid cocrete, all cells filled, description, door indicator, door frame, material on walls, painted blue oil flag to height of, finished in walls, floors, symbol, sheet, one, width, height, window box, window indicator, shelf, lam.fibrocemento, column, beam in corridor, no scale, lattice, structural floor ceilings, ball., plate and column plant, sidewalk, fibrolit plug, plate and beams plant, industrial tube, metal door detail, hinge, when the width, the re, intermediate force, of the leaf will be omitted of, a face, sheet, sheet of ho, project, owner, builds, construction plans, content, presents, architectural design, structural design, electrical design, review, drawing :, scale, watercourse, date, file no., embedded in wall, ssm, ssh, c, d, botaguas, module two classrooms, sanitary services, – socket outlet type ticino with switches, to the position of the main power, -in areas where there is no power, electrical only channels, underground and in walls, with their respective, boxes and covers., – the connection sealineara directionally, – anodized aluminum plate., – all pipelines will be piped., – assembly, otherwise indicated.-, that is indicated otherwise.- , unless otherwise indicated.-, notes:, ledge and white latex in the rest of the wall, screed hearth sc-t, simple concrete, plastered, the incrustation of, existing connection, board to be installed, box distribution, content :, constructive details, presents :, paved construction surface setting, concrete in slope chapa doors, project :, calculation and design, location :, owner :, sheet :, date :, scale:
Raw text data extracted from CAD file:
| Language | Spanish |
| Drawing Type | Block |
| Category | City Plans |
| Additional Screenshots |
 |
| File Type | dwg |
| Materials | Aluminum, Concrete, Other |
| Measurement Units | Metric |
| Footprint Area | |
| Building Features | |
| Tags | autocad, block, city hall, civic center, community, community center, DWG, home |








