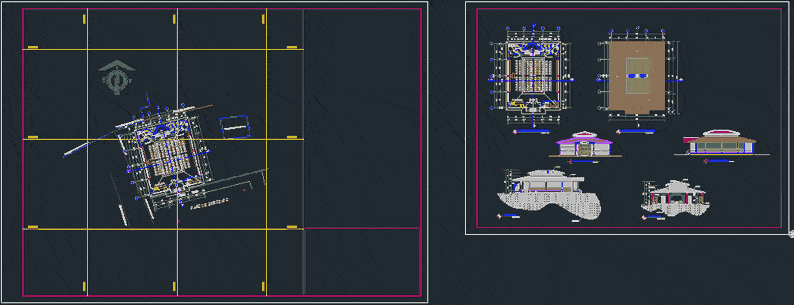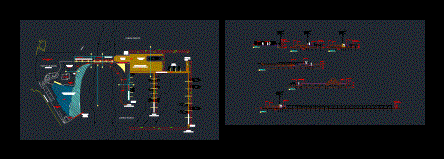Community House DWG Full Project for AutoCAD

The Community House is designed for a Recreation Area; meeting between people to evaluate and develop activities of different scale, this is a project that has ground elevations and cuts
Drawing labels, details, and other text information extracted from the CAD file (Translated from Spanish):
vzb, engineering solutions, edwin, black, thickness, predominate, color, yellow, white, general tips, cyan, blue, red, magenta, magenta, existing construction line, fence barbed wire, existing park, cement house present, sidewalk, pecebre, yellow, green, blue, red, bond paper, majenta, cyan, community, address, bar, income, session room, manger, shhombres, shmujeres, dressing, plant-house, covered communal house, false lying, hºaº beam, c-c ‘cut, baluster, lateral facade, main facade, powder, b-b’ cut, floor, scale :, guayaquil – ecuador, lot – san luis, sector – ——– the sajinos, canton ———- guayaquil, planimetric survey, lamina:, area :, owner :, location:, contains:, date:, province of guayas, levanto :, ing. edwin banda arevalo
Raw text data extracted from CAD file:
| Language | Spanish |
| Drawing Type | Full Project |
| Category | Transportation & Parking |
| Additional Screenshots |
 |
| File Type | dwg |
| Materials | Other |
| Measurement Units | Metric |
| Footprint Area | |
| Building Features | Garden / Park |
| Tags | area, autocad, car park, community, designed, develop, DWG, estacionamento, full, house, meeting, parking, parkplatz, parkplatze, people, Project, recreation, stationnement |








