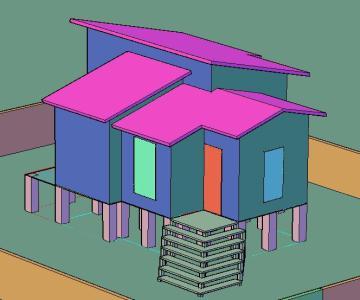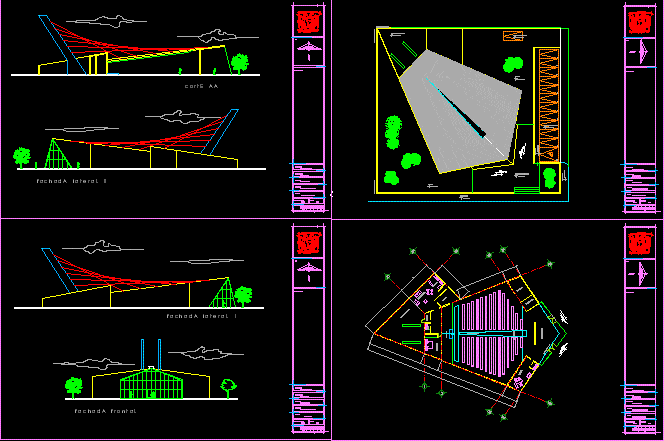Community House Project 3D DWG Full Project for AutoCAD
ADVERTISEMENT

ADVERTISEMENT
The project refers to a communal area in three dimensions; community spaces where shops are located; micro markets; pharmacy; supply serving the people of the community
Drawing labels, details, and other text information extracted from the CAD file (Translated from Spanish):
access, bipolar electromagnetic breacker, wall light, secondary distribution board, polar electromagnetic breacker, main distribution board, electric energy meter, electrical installations, telephone socket, push button, intercom, telephone, telephone circuit, fluorescent luminaire, bathroom, cellar, bakery, minimarket, stationery, pharmacy, bylayer, byblock, global
Raw text data extracted from CAD file:
| Language | Spanish |
| Drawing Type | Full Project |
| Category | City Plans |
| Additional Screenshots |
 |
| File Type | dwg |
| Materials | Other |
| Measurement Units | Metric |
| Footprint Area | |
| Building Features | |
| Tags | area, autocad, city hall, civic center, communal, community, community center, dimensions, DWG, full, house, located, Project, shops, spaces |








