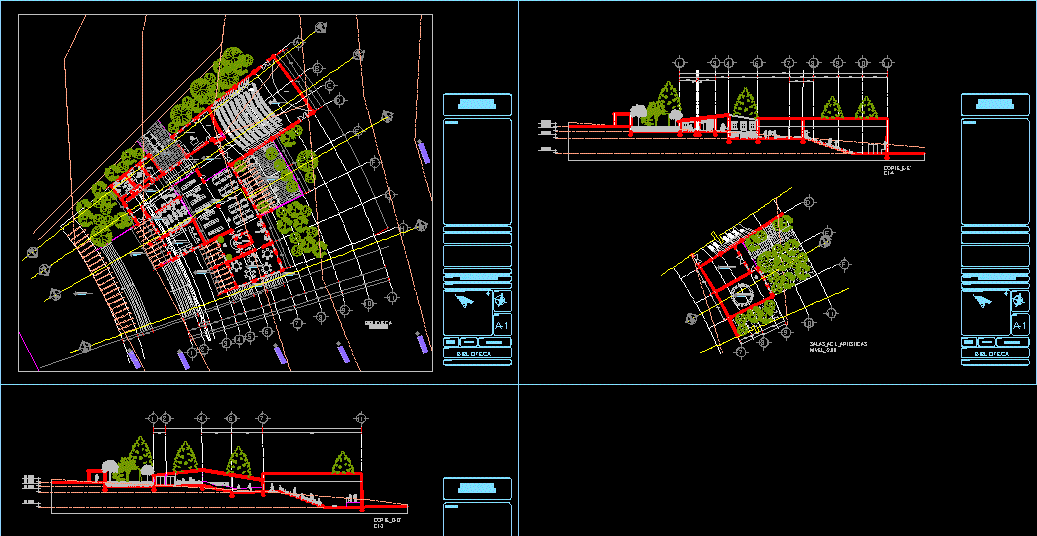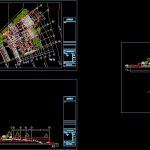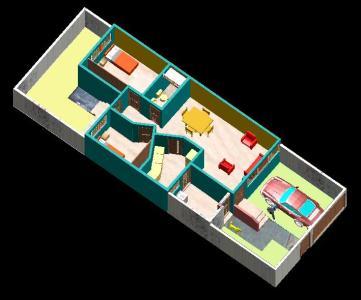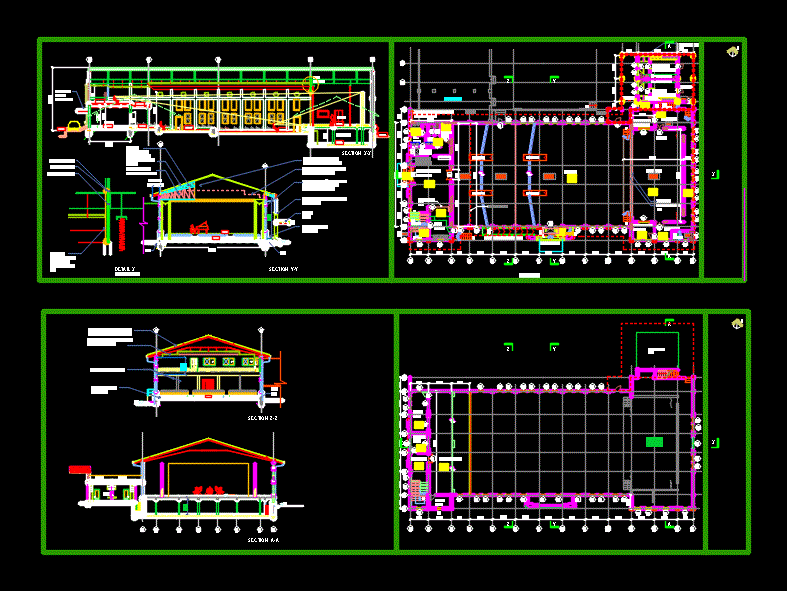Community Library DWG Full Project for AutoCAD
ADVERTISEMENT

ADVERTISEMENT
PROJECT COMMUNITARY MUNICIPAL LIBRARY WITH AUDITORIUM LOCAYED IN RRURAL AREA WITH MOUNTAINS INCLUDE PLANTS AND ARCHITECTURAL SECTIONS.
Drawing labels, details, and other text information extracted from the CAD file (Translated from Galician):
npt, xx.xx, acot., scale, semester :, presents :, date, notes :, key :, plane :, faculty of architecture, meters, location :, patricia ramírez santiago, sketch of location :, north, xxxxx, library
Raw text data extracted from CAD file:
| Language | Other |
| Drawing Type | Full Project |
| Category | Schools |
| Additional Screenshots |
 |
| File Type | dwg |
| Materials | Other |
| Measurement Units | Metric |
| Footprint Area | |
| Building Features | |
| Tags | area, Auditorium, autocad, College, community, DWG, full, include, library, mountains, municipal, Project, school, sections, university |








