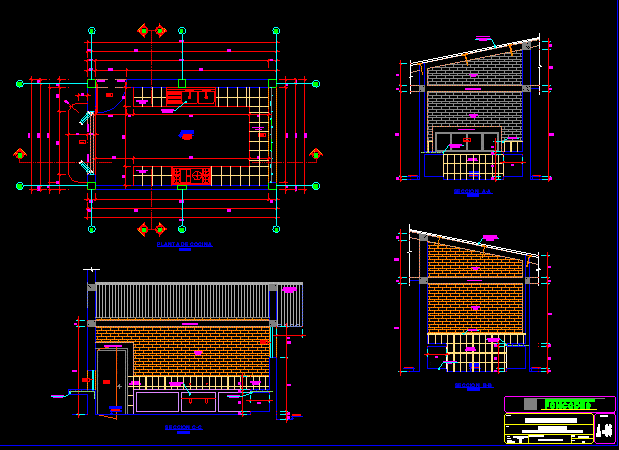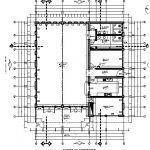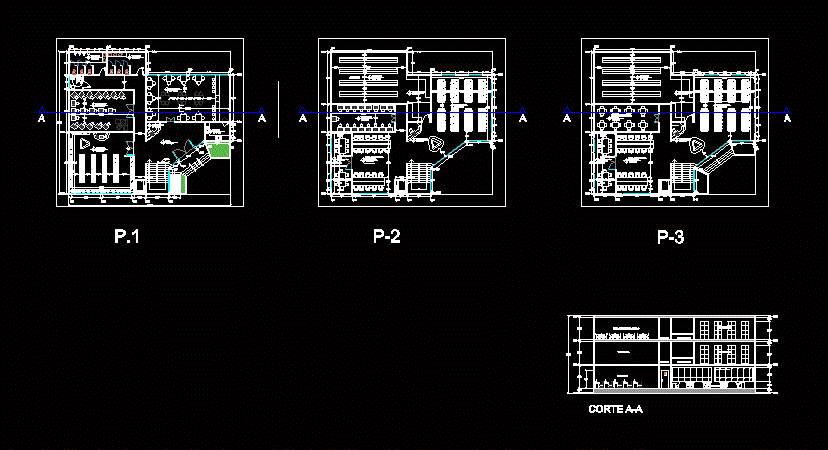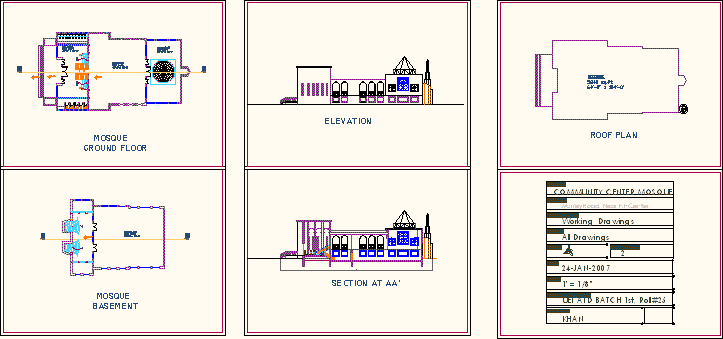Community Room, Community Hall, Rural Multipurpose Room 2D DWG Plan for AutoCAD
ADVERTISEMENT

ADVERTISEMENT
Plan, elevation and sectional plan of community room or rural multipurpose hall. This download has 5 cad files – architectural floor plan, topography,elevation and section plans, location plan, building structural plan with complete details and plan for kitchen and restrooms.It can be used in the construction of community halls. The floor plan has main entrance, multipurpose hall, kitchen, deposit, men and women’s restroom and administration room.Total foot print area of the plan is approximately 490 sq meters.
| Language | Spanish |
| Drawing Type | Plan |
| Category | Hospital & Health Centres |
| Additional Screenshots |
  |
| File Type | dwg |
| Materials | Aluminum, Concrete, Glass, Masonry, Moulding, Plastic, Steel, Wood, Other |
| Measurement Units | Metric |
| Footprint Area | 250 - 499 m² (2691.0 - 5371.2 ft²) |
| Building Features | Deck / Patio |
| Tags | autocad, block, DWG, elevation, multipurpose room, plan, section |








