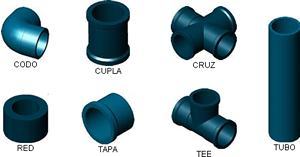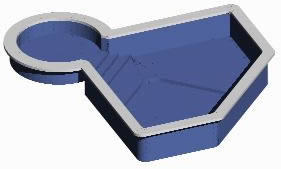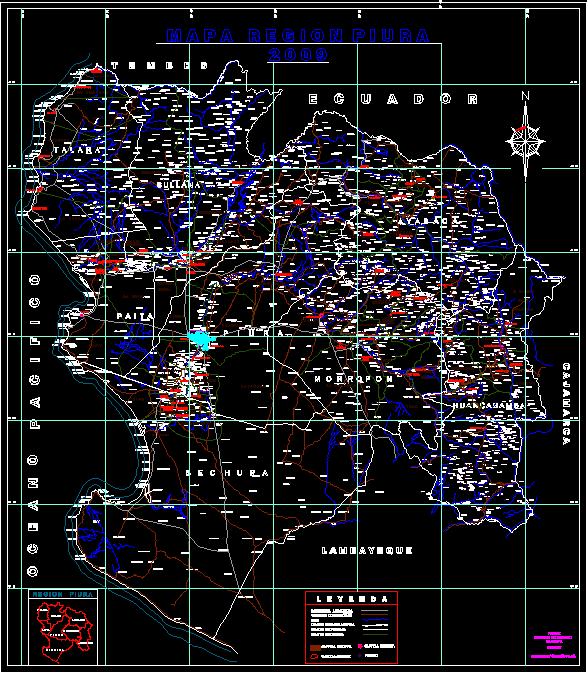Comodoro Rivadavia Km 3 Historical Review DWG Elevation for AutoCAD

Review of old ; damaged area. Relevation ; and data collection for a recycling work.
Drawing labels, details, and other text information extracted from the CAD file (Translated from Spanish):
municipality of commodore rivadavia, secretary of public works, general direction of topography, survey, flat:, flat, September, date, scale, j.c.mansutti, drawing, archive, j.c. Kings, relief, topography, director of, gerardo couto, engineer, undersecretary of, secretary of, inf.o.and serv.pub., j.c.mansutti, building top, the dimensions of gutter were taken on a background of, notes., fe.esq, faith., fe.esq, faith., faith, I used to, concrete wall, e.v., ditch, dock, small square, boulevard, san lorenzo tanker, background, dock, background, the anonymity, oil museum, wall of material, e.v., ditch, parking lot, small square, boulevard, san lorenzo tanker, background, parking lot, background, the anonymity, oil museum, original, faith, okay, parking lot, m.h.e, top, lot, garage, ev, e.v., lot, background c.c, spegazzini street, lot, pta., garage, lot, garage, pta., pta., lot, Apple, background c.c, lot, garage, pta., pta., lot, street lovisato, m.h.e, Apple, lot, lot, lot, lot, Apple, lot, lot, lot, Apple, e.v., pta., pta., e.v., e.v., pta., spurr street, vinciguerra street, e.v., e.v., e.v., pta., pta., e.v., pta., pta., Apple, Apple, municipality of commodore rivadavia, public works secretary, surveying street planning, undersecretary of, Public Works, secretary of, Public Works, flat, scale, date, September of, drawing, j.l.low, surrounding the mzas., director of, topography, relief, r. alcoles, j.c. mansutti, j.c.reyes, r.alcoleas, engineer, Jose Domizzi, area of topography, flat:, graduate, juan josé grandson, bº gral., j.l.low, top, top, top, san lorenzo petrol street, quota on entry, references:, quota on entry, e.v., baden, aristizabal street, you., building top, top, faith, sum, you., edge, route, boulevard, roundabout, local union, e.v., municipality of commodore rivadavia, secretary of public works, general direction of topography, survey, flat:, flat, may, date, scale, j.c.mansutti, drawing, archive, j.c. Kings, relief, topography, director of, gerardo couto, engineer, undersecretary of, secretary of, inf.o.and serv.pub., j.c.mansutti, mace, without measurement, san lorenzo tanker, carlos calvo, francisco viedma, avenue boulevard fray luis beltran, avenue tehuelches, national route, francisco viedma, mace, mace, mace, e.v., sidewalks on surrounding streets, the apple of the oil museum, general mosconi, oil museum, trailer, playon, parking lot, e.v., background, Wall, background, stairs, wide sidewalk, background, boulevard, e.v., wall, parking lot, you., cord, paths, paths, faith, fe.esq, faith., fe.esq, faith, faith., galpon, top, faith, existing cord, Pine trees, tamarisk, Pine tree, stonecutter, monument, pmte, pfeap, pfeap, mast, traffic light, pfeap, general direction of topography, secretary of public works, municipality of commodore rivadavia, survey, veredas plaza in front of the club huergo, barrio gral, secretary of, des. town, architect, ricardo trovant, territorial management, date, archive, j.c.mansutti, drawing, scale, veredas km, June, flat, flat:, director of, topography, j.c.reyes, relief, j.c.mansutti, engineer, infrastructure, secretary of, gerardo couto, works.pub., Pine tree, avenue of the liberator general san martin nac., plaza mini museum, of the oil, street general villegas, hilary lakes street, street orkney islands, Apple, j.c.mansutti, the
Raw text data extracted from CAD file:
| Language | Spanish |
| Drawing Type | Elevation |
| Category | City Plans |
| Additional Screenshots |
 |
| File Type | dwg |
| Materials | Concrete |
| Measurement Units | |
| Footprint Area | |
| Building Features | Garage, Car Parking Lot, Garden / Park |
| Tags | area, autocad, beabsicht, borough level, collection, data, DWG, elevation, historical, km, political map, politische landkarte, proposed urban, recycling, review, road design, stadtplanung, straßenplanung, urban design, urban plan, work, zoning |








