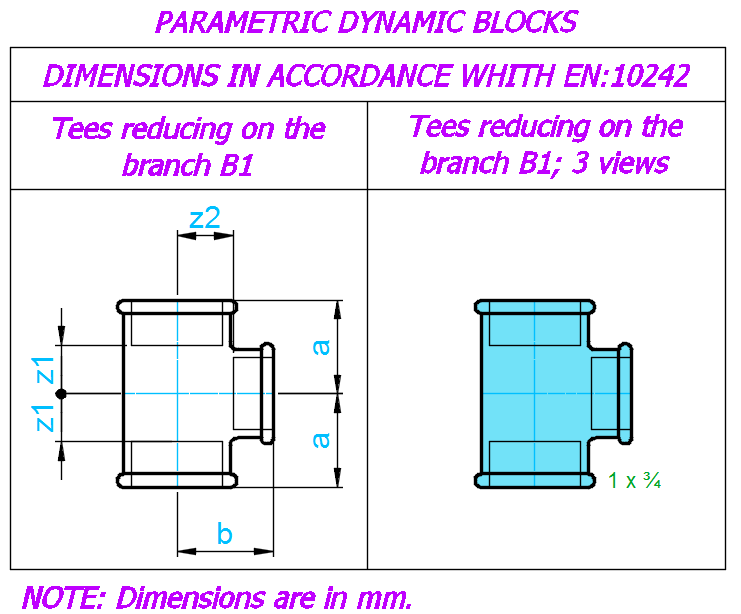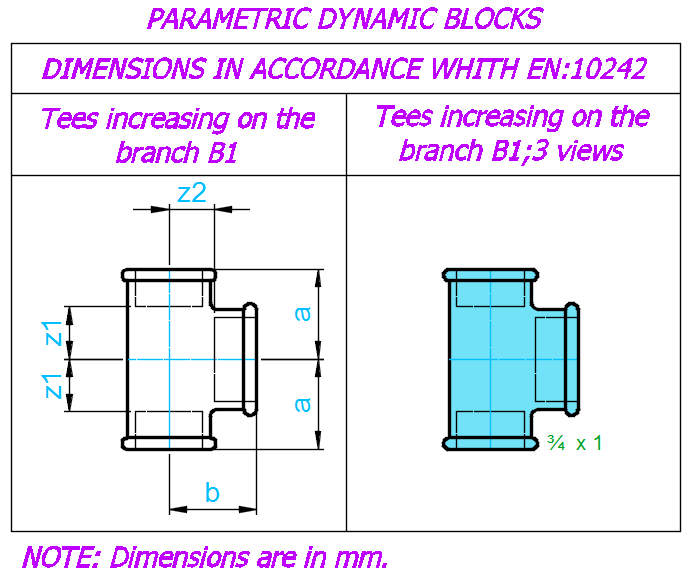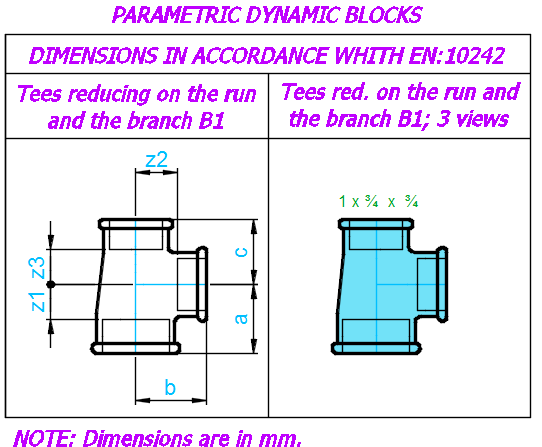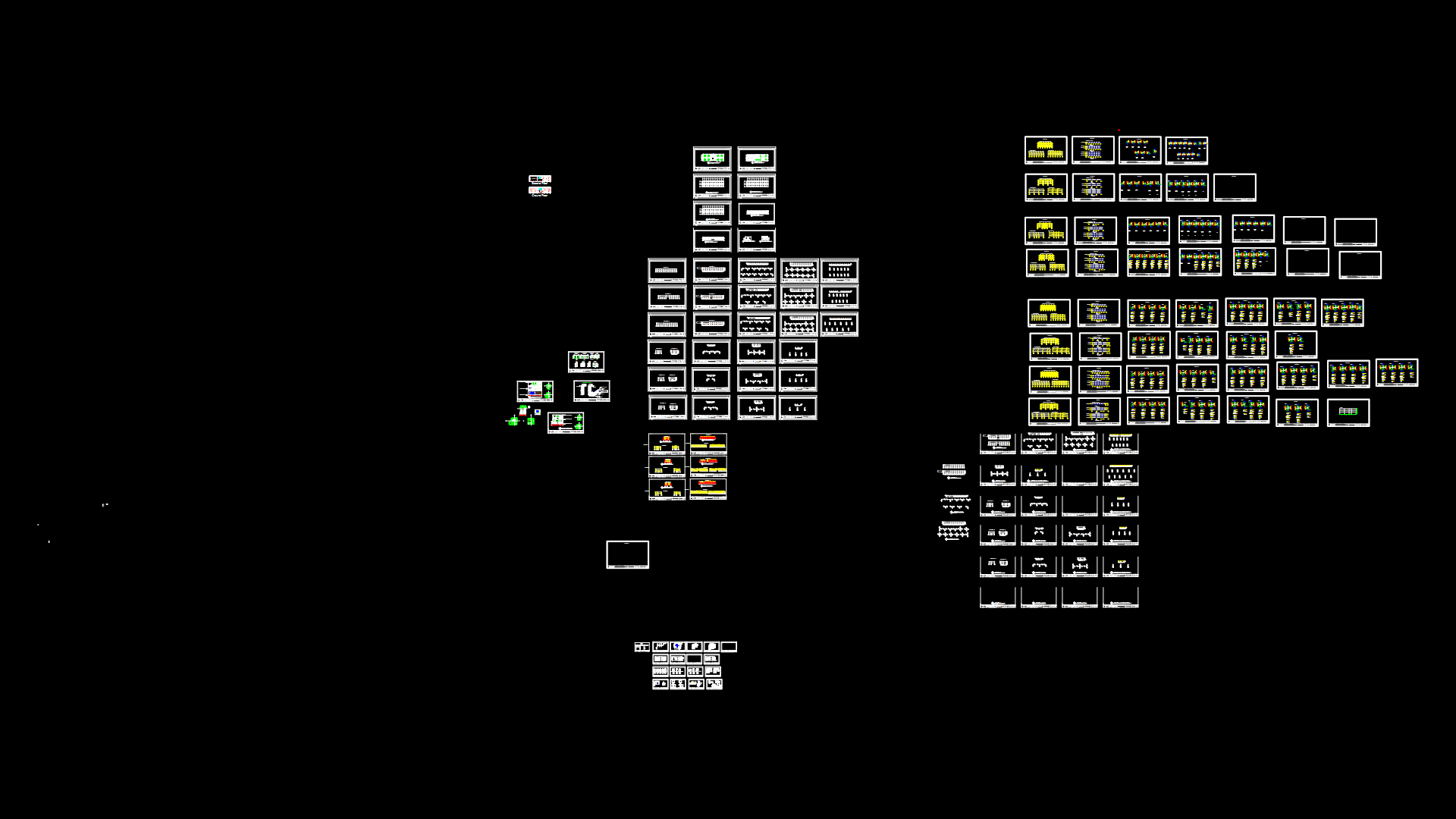Compact Studio Apartment Floor Plan with Bathroom and Kitchenette

This floor plan depicts a space-efficient studio apartment layout measuring approximately 5m × 5m with integrated bathroom and kitchenette. This design features a bathroom zone with water closet and wash basin located in the left portion, separated by interior walls from the main living area. The kitchenette is positioned along the right wall with counter space and built-in appliances. The floor-to-ceiling height is 3450mm as indicated by elevation markings, with varying floor levels throughout (+/-0.000 as reference level, with +1.100, +2.250, +2.300, and +3.450 heights marked). The compact footprint maximizes functionality through strategic zoning and circulation paths, with doors positioned to minimize interference between zones. Cross-section drawings show the structural elements including foundation details (-0.050) and roof configuration. Notably, the design incorporates smart space utilization techniques ideal for urban micro-living or accessory dwelling units where square footage is at a premium.
| Language | English |
| Drawing Type | Plan |
| Category | Residential |
| Additional Screenshots | |
| File Type | dwg |
| Materials | |
| Measurement Units | Metric |
| Footprint Area | 10 - 49 m² (107.6 - 527.4 ft²) |
| Building Features | |
| Tags | bathroom fixtures, compact layout, floor plan, kitchenette, micro-dwelling, space optimization, studio apartment |








