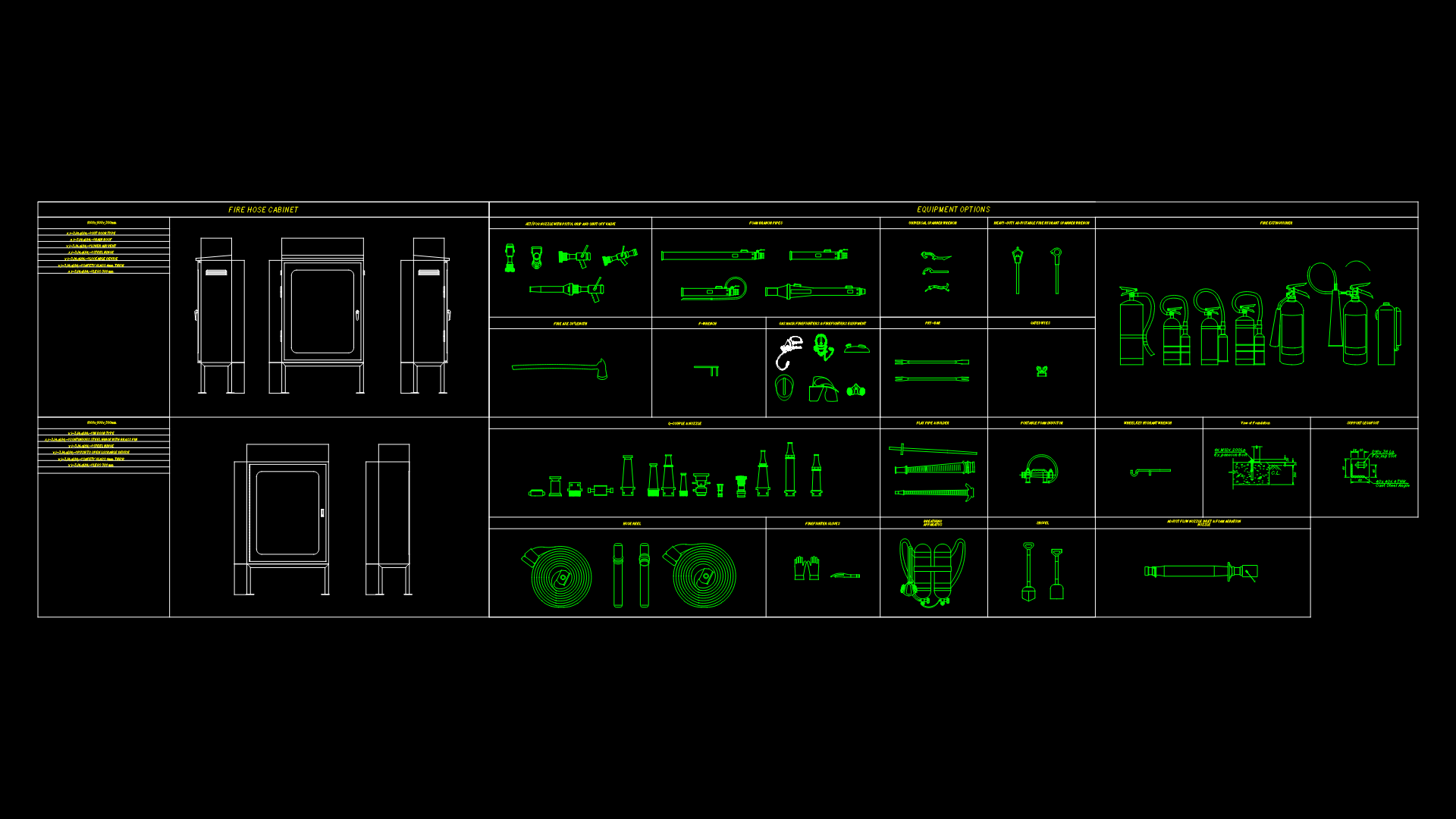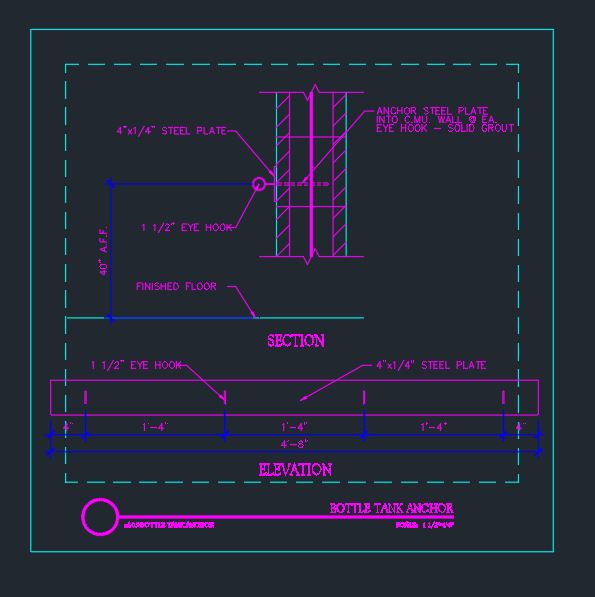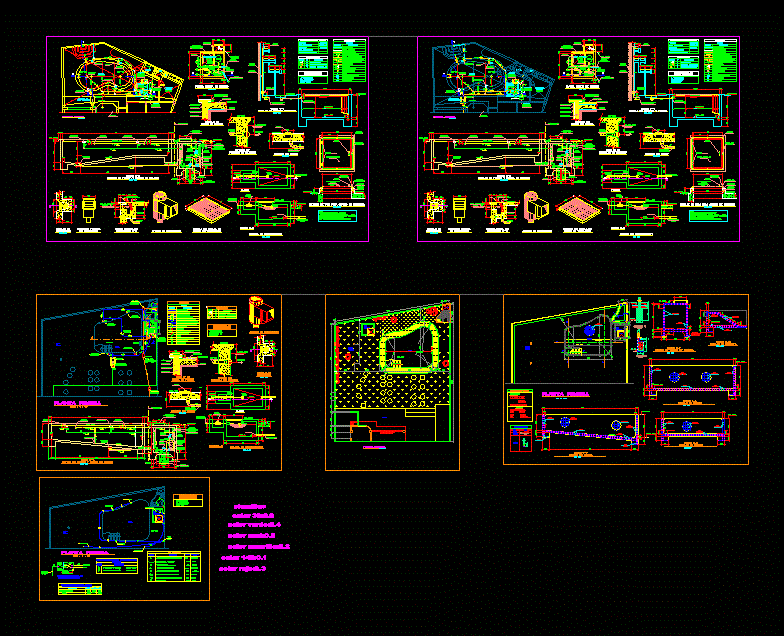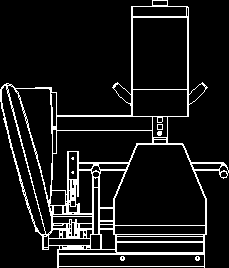Company Volunteers DWG Elevation for AutoCAD
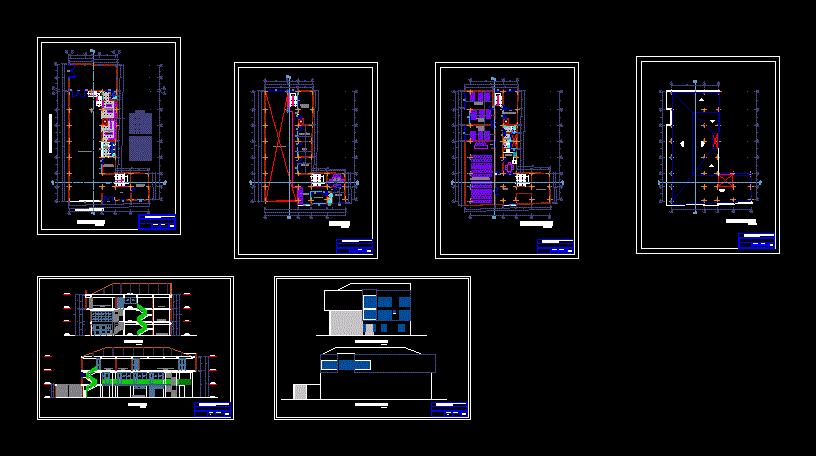
Contains fire distribution architectural drawings,. Cuts elevations
Drawing labels, details, and other text information extracted from the CAD file (Translated from Spanish):
doors, kind, width, height, detail, gate gate, board reduced aguano, Reduced board includes top window of cm. High, Reduced board includes top window of cm. High, melamine, board reduced aguano, gate gate, Reduced board includes top window of cm. High, Reduced board includes top window of cm. High, board reduced aguano, Reduced board includes top window of cm. High, Reduced board includes top window of cm. High, board reduced aguano, Reduced board includes top window of cm. High, windows, kind, width, height, alfeizer, detail, mm gray tempered glass, mm tempered glass vitroven, mm tempered glass vitroven, mm tempered glass vitroven, mm gray tempered glass, mm gray tempered glass, mm gray tempered glass, mm gray tempered glass, mm tempered glass vitroven, mm gray tempered glass, mm gray tempered glass, Gray tempered corner window, mm gray tempered glass, mm gray tempered glass, mm gray tempered glass, mm gray tempered glass, mm gray tempered glass, mm gray tempered glass, mm gray tempered glass, mm gray tempered glass, mm tempered glass vitroven, mm gray tempered glass, mm gray tempered glass, mm gray tempered glass, mm gray tempered glass, mm gray tempered glass, mm gray tempered glass, mm gray tempered glass, to be, machine room, dressing rooms, ss.hh., dressing rooms, machine room, waiting room, Stock materials, fuel storage, stock of uniforms, meeting room, leadership, Secretary, Logistics, rr.pp., accounting, communications, ss.hh., women’s guard room, guard room males, guest bedroom, more offices, ss.hh., multipurpose room, ss.hh., kitchenette, jr. arequipa stretch, av. enrrique martinelly, to be, first level, mezzanine, second level, hall, esc, machine room, Stock materials, meeting room, more offices, multipurpose room, npt, multipurpose room, cut, esc, cut, esc, machine room, guard room males, women’s guard room, npt, vain box, front elevation, esc, lateral elevation, esc, roof plant, esc, Auto cad design:, scale:, Location:, Owner:, draft:, oct, rev .:, date:, indicated, sheet:, e.h.v, Auto cad design:, scale:, Location:, Owner:, draft:, oct, rev .:, date:, sheet:, e.h.v, Auto cad design:, scale:, Location:, Owner:, draft:, oct, rev .:, date:, indicated, sheet:, e.h.v, Auto cad design:, scale:, Location:, Owner:, draft:, oct, rev .:, date:, indicated, sheet:, e.h.v, Auto cad design:, scale:, Location:, Owner:, draft:, oct, rev .:, date:, indicated, sheet:, e.h.v, Auto cad design:, scale:, Location:, Owner:, draft:, oct, rev .:, date:, indicated, sheet:, e.h.v, implementation of the volunteer fire company no.
Raw text data extracted from CAD file:
| Language | Spanish |
| Drawing Type | Elevation |
| Category | Police, Fire & Ambulance |
| Additional Screenshots |
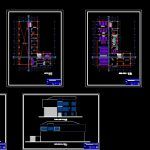 |
| File Type | dwg |
| Materials | Glass |
| Measurement Units | |
| Footprint Area | |
| Building Features | |
| Tags | architectural, autocad, central police, company, cuts, distribution, drawings, DWG, elevation, elevations, feuerwehr hauptquartier, fire, fire department headquarters, gefängnis, police station, polizei, poste d, prison, substation, umspannwerke, zentrale polizei |
