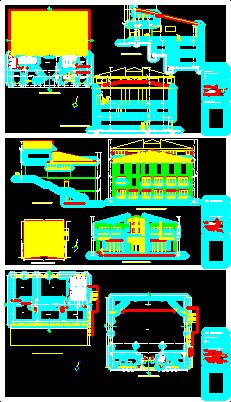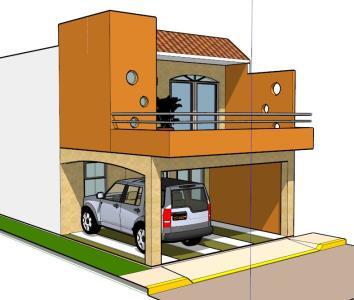Compct School Type 2 DWG Block for AutoCAD

COMPACT SCHOOL
Drawing labels, details, and other text information extracted from the CAD file (Translated from Spanish):
endowments, educational, foundation, buildings and, ministry of education, culture and sports, project, construction system, date :, capacity :, n.pr., file code, content, number, sc, esp., design, arch :, ing :, nro. serial, np, location, scale :, file :, name :, plotting, drawing, revision, notes, date, name, compact ii, bolivarian school, urban compact, floor ceiling, cn, cut, expansion board, side facades , rear facade, main facade, main, side facade, longitudinal, cut aa, cuts, sections, cross section, cut bb, compact bolivarian school, metal, service areas, toilets, ground floor, sanitary handicapped, garden, codes of types windows -see description table, environments -see finishing table, codes of door types -see description table, legend, floor level and direction change, compact, details of sanitary areas, sanitary areas details, floor, flooring limit ceramics, elevation, section, note:, the dimensions of the hole for, or according to the specifications of, the manufacturer, shower area, sanitary teachers, shower area, wall of professors, limit of, support bar, sanitary for disabled lidos, ground floor level, toilet, upper floors, details service areas, upper levels, details, kitchen area details, ground floor, kitchen area details, eaves, general deposit, kitchen, cellar, dishes, pantry, garbage, hydropneumatic , p. services, lav mop, refrigerated garbage, gas, electricity, bench, stainless steel independent sink, surface height countertops, fixed cloth, exterior, support on machon, kitchen areas, equipment and furnishings, kitchen equipment, sanitary areas, area kitchen, distribution, preparation, cooking, concrete, with two ovens, an iron and a barbecue grill. dimensions :, and equipment, furniture, hood for smoke and grease, with extractor. according to design, hood, metal table, vegetable cutter, economo, hanging pots to hang from the ceiling., table of finishes, observations, w.c. with national porcelain tank. Color: white, wc-t, sanitary parts, wc-f, w.c. with fluxometer, national. color: white, lav-m, drinkers, accessories, skirting, doors, windows, floors, ceilings, walls, interior, vinil com, areas, corridor and stairs, administrative area, secretary and wait, no., environments, access, code and description: cement r, reburded smooth cement floor, mach, false ceiling manufactured with plaster sheets without metal strapping view suspenders, tfy s, vinyl, tongue and groove ceiling with sealant and varnish, smooth frieze and rubber paint see indication of colors, frieze-l, frieze-e, service areas, dining room, patio services, refrigerated garbage, garbage, lava mops, teaching areas, level floor first floor, facades, lateral, rear, cement l, smooth concrete floor anti slick -not porous-, false ceiling made of plaster sheets, with metal strapping view suspensors, tfy c, false ceiling made on site, composed of gypsum and vegetable fiber, plaster, ch-clay, veneer cover of standard type arch, obl, clean work according to type of walls, covered rubber finish rubber paint, satin finish enamel paint coating, gloss finish enamel paint coating, note: all metal parts must be protected with zinc chromate primer and final finish with enamel type for industrial use – all , applied with gun -, address, computer workshop, second floor level, basic coordination, basic workshop ii, window sill, top window, wall termination, top romanilla, exterior curb, note: the orientation of the opening of windows is subject according to the function of the space, see: details and types of enclosure on exterior walls, see: details and types of enclosure on interior walls, note: some porticos with posters see structural plans, fixed metal romanilla, metal frame profile, against frame metal profile, metal anchor, drip edge, metal sheet, wall finish brocal, note: all metal parts must be protected with zinc chromate primer and final finish with enamel type for industrial use – applied with gun -, main deck level, observation: the dimensions expressed here for the enclosures are of a referential character, apply the conditions of vertical dimensions at all levels of the building, expansion area, corridor, access area, service area, openwork clay block wall, meson line, deposit, first floor, basic i, basic ii, sanitary area, detail, second floor, basic , workshop, coordination, positioning of tubs in meson, office
Raw text data extracted from CAD file:
| Language | Spanish |
| Drawing Type | Block |
| Category | Schools |
| Additional Screenshots |
 |
| File Type | dwg |
| Materials | Concrete, Plastic, Steel, Other |
| Measurement Units | Metric |
| Footprint Area | |
| Building Features | Garden / Park, Deck / Patio |
| Tags | autocad, block, College, compact, DWG, library, school, type, university |








