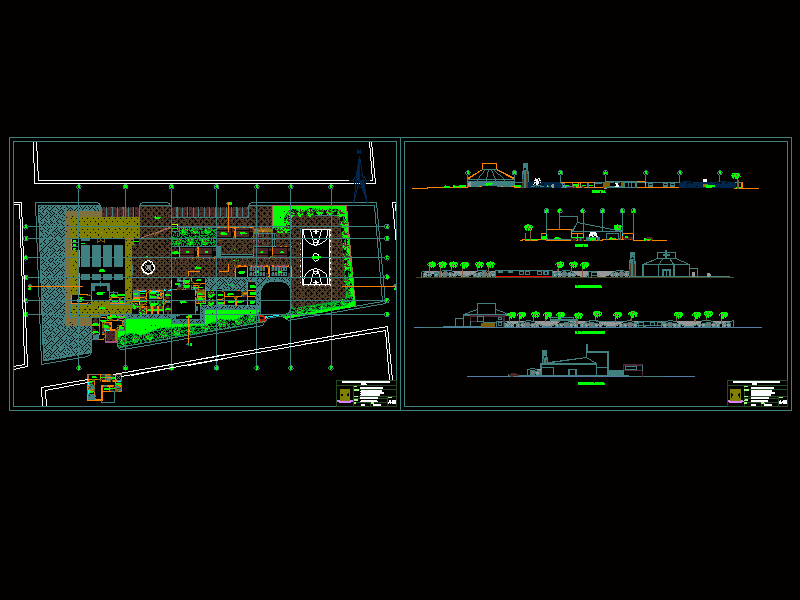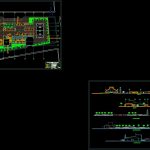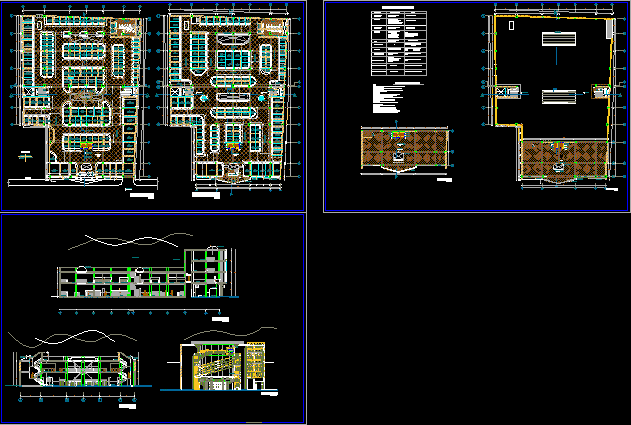Complejo Parroquial DWG Section for AutoCAD

Parish complex located at Chiclayo city. Plants , sections , views
Drawing labels, details, and other text information extracted from the CAD file (Translated from Spanish):
classroom, workshop, sound, trade, store, ss-hh vaones, ss-hh women, terrace, salon, reception, changing rooms men, changing rooms ladies, pharmacy, deposit, meeting room, office, sacerdotal office, file, treasury, secretary , accounting, bookstore, wash., tendal, dorm. service, kitchen, living room, dining room, ironing room, oratory, dormtorio visit, dormtorio, camara rev., sacristy, chapel of the santisimo, presbytery, baptistry, conf., bell towers, ss-hh, guardian, architecture, bedroom, belfry, cafeteria, repair shop, donation store, general store, pediatric consultation, general practice, waiting room, waiting room, hall, sports slab, court aa, locker room, bb court, front elevation, rear elevation, lateral elevation, professional school, of architecture, student:, course:, plane:, professor:, lamina nº, date :, esc :, architectural design iii, arq. marco merino, parochial complex, knew oliden pierina, national university pedro ruiz gallo, ficsa, arq. carlos zamora barboza, arq. jose luis perleche
Raw text data extracted from CAD file:
| Language | Spanish |
| Drawing Type | Section |
| Category | Religious Buildings & Temples |
| Additional Screenshots |
 |
| File Type | dwg |
| Materials | Other |
| Measurement Units | Metric |
| Footprint Area | |
| Building Features | |
| Tags | autocad, cathedral, Chapel, chiclayo, church, city, complex, DWG, église, igreja, kathedrale, kirche, la cathédrale, located, mosque, parish, plants, section, sections, temple, views |








