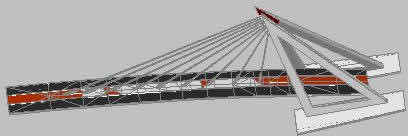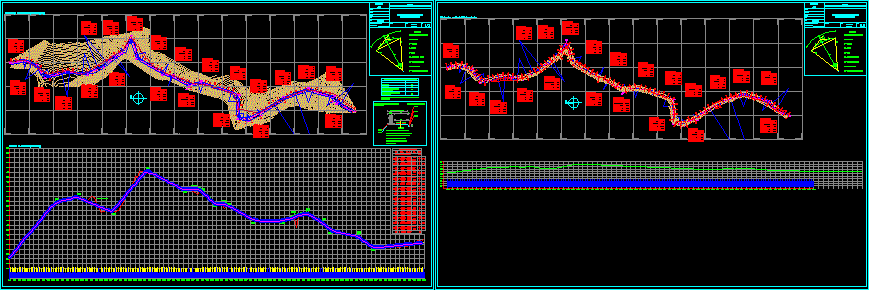Complet Project Of Pontoon DWG Full Project for AutoCAD

Bridge with constructive details
Drawing labels, details, and other text information extracted from the CAD file (Translated from Galician):
name, pbase, pvgrid, pegct, pfgct, pegc, pegl, pegr, pfgc, pgrid, pgridt, right, peglt, pegrt, pdgl, pdgr, xfg, xeg, xfgt, xegt, xgrid, xgridt, scale: date: supervisor: property resident: contractor: supervisor:, datum elev, flat for slab formwork, plant, left wing columns, metered steel in slab and beams, detail, position, cant., number of times, weight , total, steel sheet, san marcos, road axis, cajamarca, left side, right side, projection of the sardinel beam, projection of the sardinel, filling pontoon stirrups, column steel and sardinel, cross section, cut c – c, cut b – b, cut to – a, floor plan for excavation, left stirrup, right stirrup, elevation left stir cut b – b, right stir reinforcement cut – a, retaining wall, cut pontoon stirrups , embossed carton, isolation, detail of connectors, beam, sardinel, lower, coatings, anchorages, diameter, specifications, upper, extrusion pontton slab, executes: engineering and construction, cross section, sideways, detail of steel in heads of stirrups, middle side, projection of sardinel beam, mtc, peru, plano:, reconstruction and rehabilitation of the road. cajamarca – san marcos – cajabamba stretch: cajamarca – san marcos, profile, top mesh, bottom mesh, concrete metered in slab, metered, quantity, data for slab metering, beam sup, sardinel, beam inf, height, descriptive, progressive, dimension of s. r. Terrreno level, left side stirrup, right side stirrup, floor plan for shoe shaping, san frames, right wing, left stirrup plant, right stirrup plant, shaft via, left, right stirrup, left footstool, structures of cyclope concrete, reinforced concrete structure, wall axis contain, element, in., long, espac., hooks, dowells, river axis
Raw text data extracted from CAD file:
| Language | Other |
| Drawing Type | Full Project |
| Category | Roads, Bridges and Dams |
| Additional Screenshots |
 |
| File Type | dwg |
| Materials | Concrete, Steel, Other |
| Measurement Units | Metric |
| Footprint Area | |
| Building Features | |
| Tags | autocad, bridge, complet, constructive, details, DWG, full, Project |








