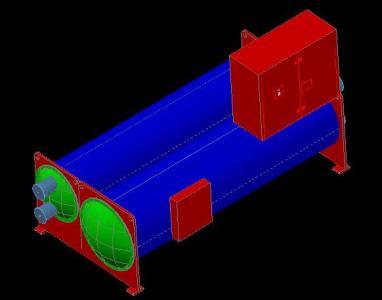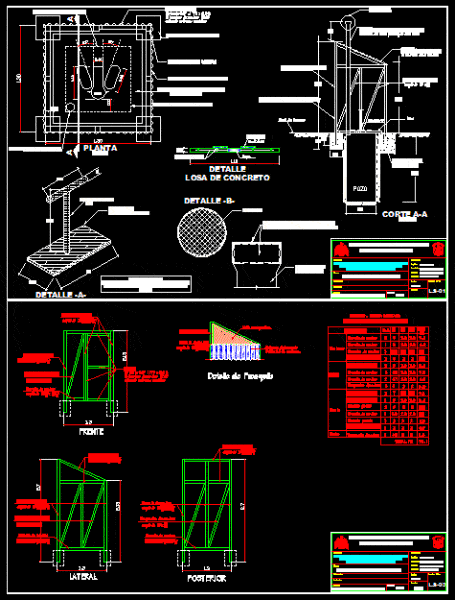Complete Air Conditioning Project For Hotel DWG Full Project for AutoCAD

Hotel air conditioning project – mechanical equipment
Drawing labels, details, and other text information extracted from the CAD file (Translated from Spanish):
zone, Fancoil model tr weight: dim. Cm, Llp, Tr. R., 11p, Reducing valves, Llp, Bdt, Bda, Rainwater pumping well, M.e.l, pressure gauge, Elect.aut., V., E., go., Pumps, Antivibration base, Reinforced concrete, Pumps, Antivibration base, Reinforced concrete, Pumps, Antivibration base, Reinforced concrete, parking lot, V.m., Power pump, Power pump, Power pump, V.m., V.m., Liquid chillers model tr weight: kg dim. Cm, Manifold, V.m., pressure gauge, Llp, Humotubular boilers power burner:, Vl, V.m., Return manifold, Llp, Fancoil brand: york model: hydromic, Llp, Fancoil brand: york model: hydromic, Llp, Fancoil brand: york model: hydromic, Llp, Fancoil brand: york model: hydromic, Llp, Fancoil brand: york model: hydromic, Llp, Fancoil brand: york model: hydromic, Llp, Fancoil brand: york model: hydromic, Llp, Fancoil brand: york model: hydromic, Llp, Fancoil brand: york model: hydromic, Llp, Fancoil brand: york model: hydromic, Llp, Fancoil brand: york model: hydromic, Llp, Fancoil brand: york model: hydromic, Llp, Fancoil brand: york model: hydromic, Llp, Fancoil brand: york model: hydromic, Llp, Fancoil brand: york model: hydromic, Llp, Llp, Llp, Llp, Llp, Llp, Llp, Llp, Llp, pressure gauge, Plant second basement, Ground floor plant, Third floor subsoil, I send, return, Cooling tower, straight stretch, minimum, Return air, Rooftop surrey model: tr: dimensions, I send, of air, return, of air, Bda, Rainwater pumping well, M.e.l, pressure gauge, Elect.aut., V., E., go., Pumps, Antivibration base, Reinforced concrete, Antivibration bases, Reinforced concrete, Pumps, Hydrant reservation, 11p, Vl, 11p, Home reservation, Sprinkler reservation, Reserve tank, floating, C.feedback, mechanic, Pumps, Llp, Llp, Plant type conditioning system, Llp, Ground floor, Bdt from bp, Humidifier boilers, power, Pressure, 11p, Reducing valves, Pressure, 11p, 11p, floating, C.feedback, mechanic, Two compact bio rushing s.a. Each, Reserve tank of h, Humidifier boilers, power, zone, Fancoil model tr weight: dim. Cm, Plant type conditioning system, High office plants, Partition walls system, Curtain wall, zone, Return air, Ground floor, zone, Return air, Ground floor, Return air, Supports for rectangular ducts, conduit, slab, Drill bit rod, Threaded rod, Galvanized, Ducts up, Ducts of more than, Zinc plated, Nut counter nut, Zincated, Idem greater than mm, Iron angle up, Distance between supports, Up to mm, note:, Iron iron, Bolt with nut, Sheet, conduit, drill, Threaded rod, Zinc, slab, Circular conduit supports, conduit, Elastic joints, flange, Length min., Length max., of the team, Power mouth, maneuver, Damper caliber, axis, Maximum length cm, F.c., p.m, Tea, U.t.a., Tea, U.t.a., Tea, Air intake ext., air filter, Extraction mech., For full, scheme, Damper: used to control the flow of air in a cooling system of aac. For efficiency this system is divided by multiple zones., U.t.a., Tea, 11p, Reducing valves, Bdt, Bda, Rainwater pumping well, M.e.l, pressure gauge, Elect.aut., V., E., go., Pumps, Antivibration base, Reinforced concrete, Pumps, Antivibration base, Reinforced concrete, Pumps, Antivibration base, Reinforced concrete, I send, return, Pressure, 11p, Humidifier boilers, power, U.t.a., Llp, Fancoil brand: york model: hydromic, Llp, Fancoil brand: york model: hydromic, Llp, Fancoil brand: york model: hydromic, Llp, Fancoil brand: york model: hydromic, Llp, Fancoil brand: york model: hydromic, Llp, Fancoil brand: york model: hydromic, Llp, Fancoil brand: york model: hydromic, Llp, Fancoil brand: york model: hydromic, Llp, Fancoil brand: york model: hydromic, Llp, Fancoil brand: york model: hydromic, Llp, Fancoil brand: york model: hydromic, Llp, Fancoil brand: york model: hydromic, Llp, Fancoil brand: york model: hydromic, Llp, Fancoil brand: york model: hydromic, Llp, Fancoil brand: york model: hydromic, Tr. R., 11p, Tr. R., 11p, Tr. R., 11p, Tr. R., 11p, Tr. R., 11p, Tr. R., 11p, Tr. R., 11p, Tr. R., 11p, Tr. R., 11p, Tr. R., 11p, Tr. R., 11p, Tr. R., 11p, Tr. R., 11p, Tr. R., 11p, Tr. R., 11p, Tr. R., 11p, Tr. R., 11p, Tr. R., 11p, Tr. R., 11p, Tr. R., 11p, Tr. R., 11p, Tr. R., 11p, Tr. R., 11p, Tr. R., 11p, Tr. R., 11p, Tr. R., 11p, Tr. R., 11p, Tr. R., 11p, Tr. R., 11p, Tr. R., 11p, Tr. R., 11p, Tr. R., 11p, Tr. R., 11p, Tr. R., 11p, Tr. R., 11p, Tr. R., 11p
Raw text data extracted from CAD file:
| Language | Spanish |
| Drawing Type | Full Project |
| Category | Climate Conditioning |
| Additional Screenshots |
 |
| File Type | dwg |
| Materials | Concrete |
| Measurement Units | |
| Footprint Area | |
| Building Features | Car Parking Lot, Garden / Park |
| Tags | air, air conditioning, air conditionné, ar condicionado, autocad, complete, conditioning., DWG, equipment, full, Hotel, klimaanlage, mechanical, Project |







